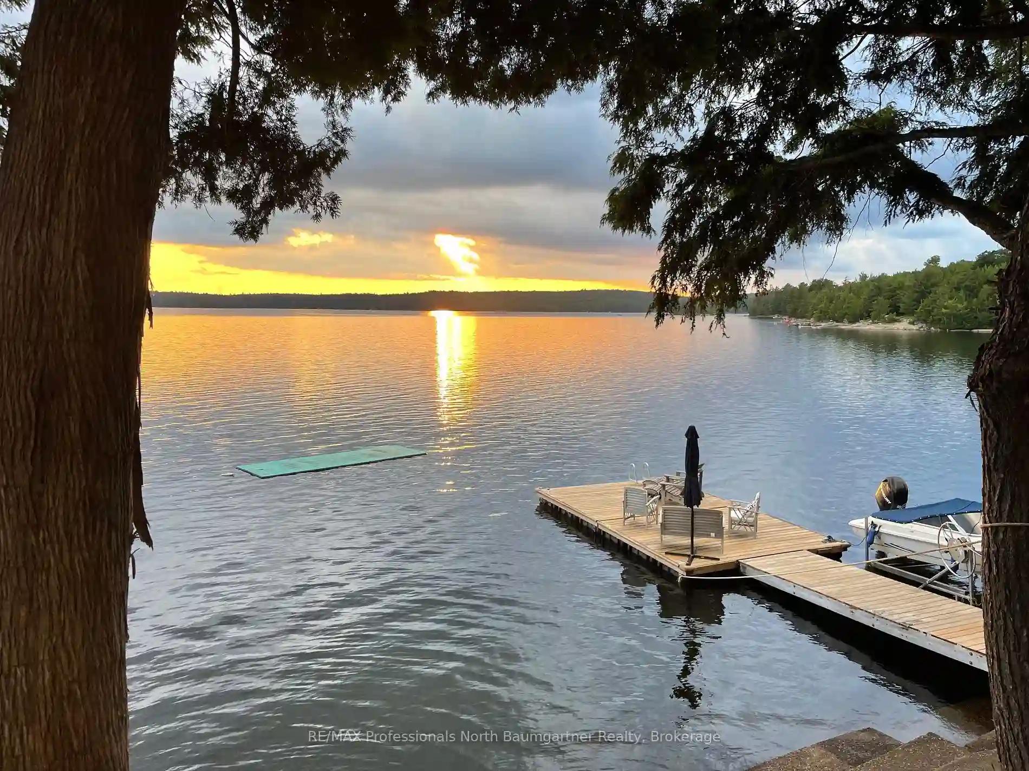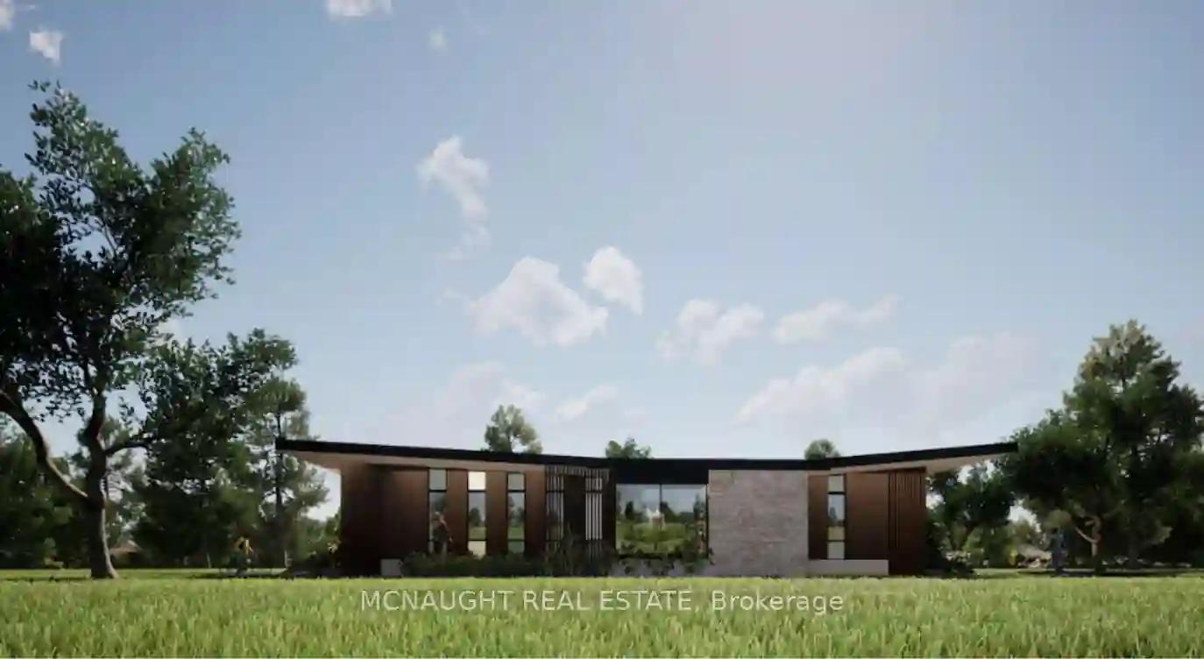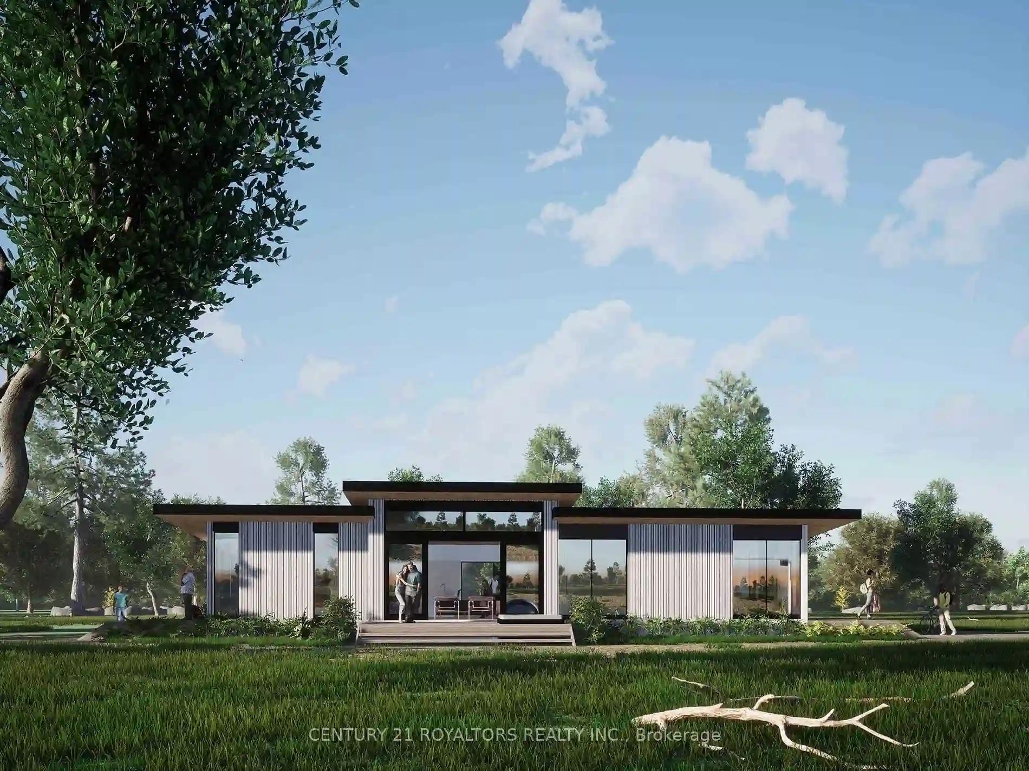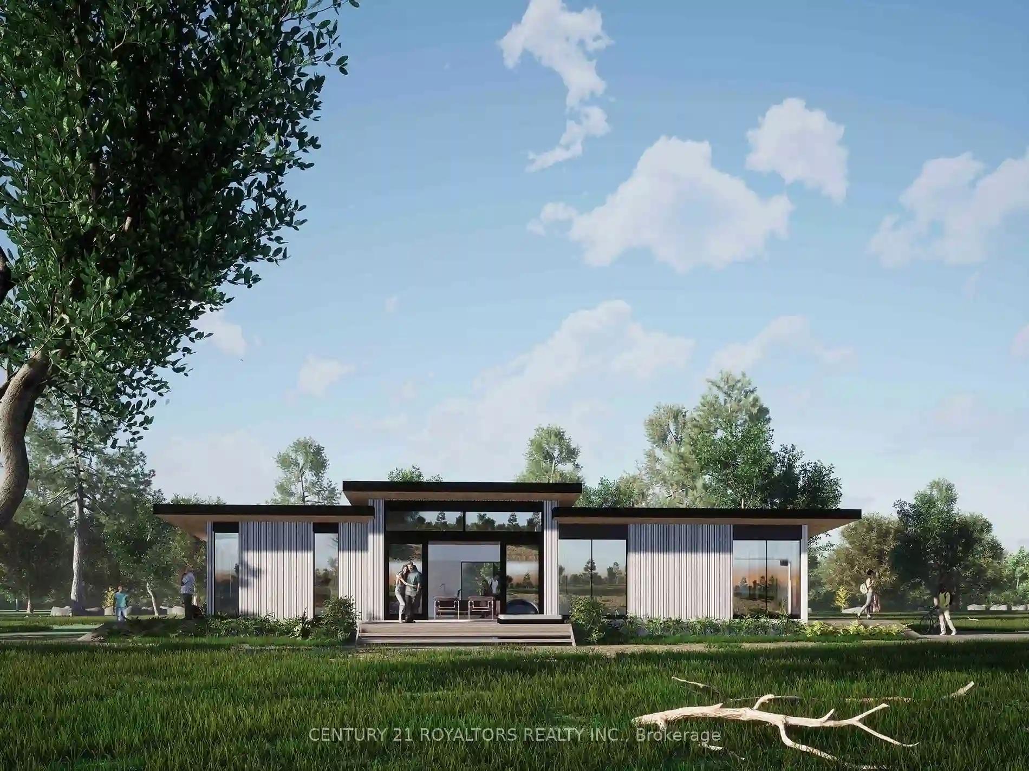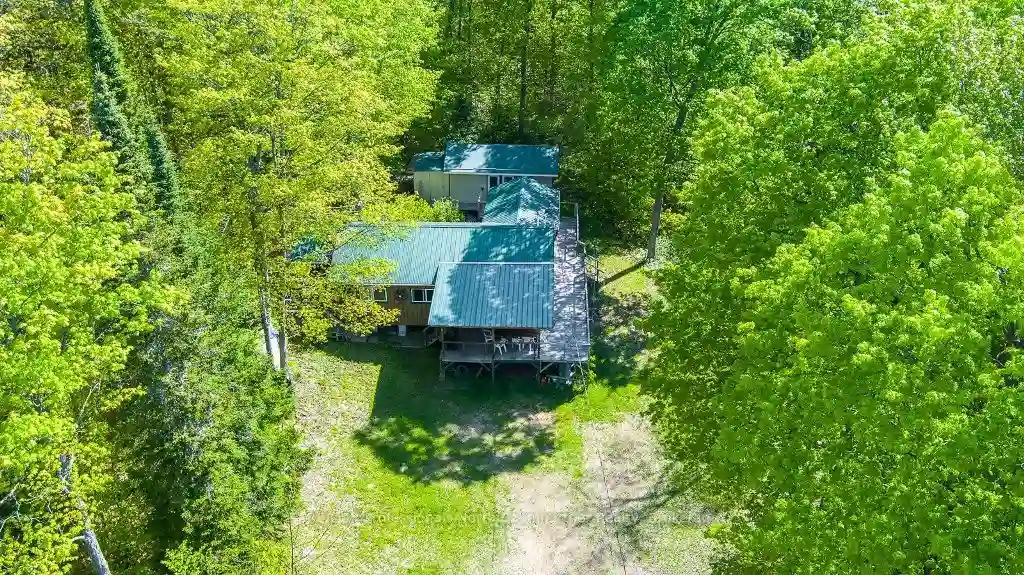Please Sign Up To View Property
4845 Kennisis Lake Rd
Dysart et al, Ontario, K0M 1S0
MLS® Number : X8261952
4 Beds / 2 Baths / 4 Parking
Lot Front: 0.4 Feet / Lot Depth: -- Feet
Description
Welcome to your lakeside paradise on Kennisis Lake! Charming 4-bed, 2-bath cottage offers comfort and tranquility. Bright, open-concept living, kitchen, and dining area with large windows flooding space with natural light and breathtaking lake views! Western exposure ensures stunning sunsets. Newly renovated kitchen with modern appliances. Cozy propane fireplace for memorable evenings. Spacious deck for coffee with waterfront vistas. Three-season cottage on year-round roadeasy conversion for year-round oasis. Four bedrooms for hosting. Storage building for water toys. Aluminum floating dock for lake access. Nearby amenities include marina, restaurant, and trails for outdoor enthusiasts.
Extras
**THE LAKELANDS R. E. ASSOC**
Property Type
Detached
Neighbourhood
--
Garage Spaces
4
Property Taxes
$ 3,340
Area
Haliburton
Additional Details
Drive
Private
Building
Bedrooms
4
Bathrooms
2
Utilities
Water
Other
Sewer
Septic
Features
Kitchen
1
Family Room
N
Basement
Crawl Space
Fireplace
Y
External Features
External Finish
Board/Batten
Property Features
Cooling And Heating
Cooling Type
None
Heating Type
Baseboard
Bungalows Information
Days On Market
15 Days
Rooms
Metric
Imperial
| Room | Dimensions | Features |
|---|---|---|
| Prim Bdrm | 8.66 X 14.24 ft | |
| Bathroom | 8.23 X 2.92 ft | 2 Pc Ensuite |
| Bathroom | 5.35 X 8.83 ft | 3 Pc Bath |
| Br | 9.09 X 9.15 ft | |
| Br | 8.43 X 9.32 ft | |
| Br | 9.42 X 9.74 ft | |
| Den | 8.66 X 11.52 ft | |
| Dining | 8.60 X 9.58 ft | |
| Kitchen | 8.60 X 9.58 ft | |
| Living | 14.34 X 17.42 ft |
