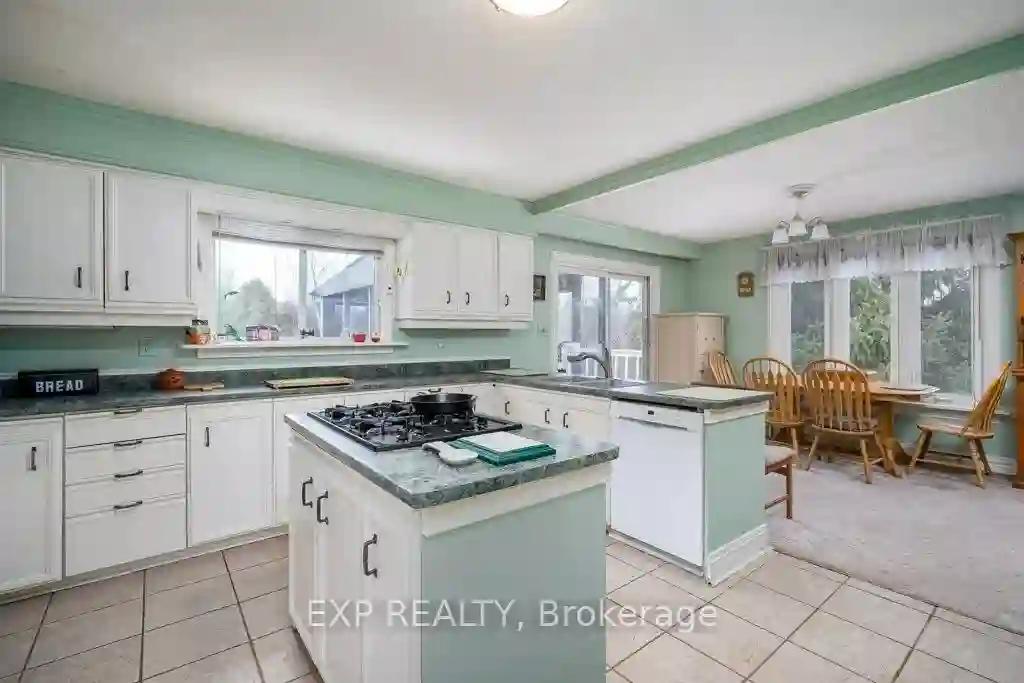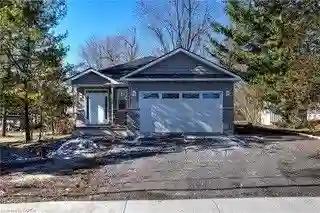Please Sign Up To View Property
485 Moscow Rd
Stone Mills, Ontario, K0K 3N0
MLS® Number : X8058790
3 Beds / 2 Baths / 5 Parking
Lot Front: 256.03 Feet / Lot Depth: 91.44 Feet
Description
A place to call home. This raised bungalow is ready for a new owner to make it their own . Its an easy access to this well treed larger property. This solid home is set within a private setting of almost 7 acres. The front living room is bright and airy with its large window allowing front yard nature views. Adjacent to the living room is the bright spacious kitchen with ample cupboards. A large picture window in the kitchen with the eat in dining area. The main floor primary bedroom is generous in size and includes a 4 piece ensuite. The 2 other bedrooms are a good-size with tranquil nature views. Cozy up by the basement wood stove in the generous recreation room. The basement workshop is for the hobbyist and has space for all your tools. A laundry room and the 3 piece bathroom are also located on the basement level. Country charm ready to be reimagined.
Extras
--
Property Type
Detached
Neighbourhood
--
Garage Spaces
5
Property Taxes
$ 3,272.9
Area
Lennox & Addin
Additional Details
Drive
Lane
Building
Bedrooms
3
Bathrooms
2
Utilities
Water
Well
Sewer
Septic
Features
Kitchen
1
Family Room
Y
Basement
Part Fin
Fireplace
Y
External Features
External Finish
Brick Front
Property Features
Cooling And Heating
Cooling Type
Central Air
Heating Type
Forced Air
Bungalows Information
Days On Market
78 Days
Rooms
Metric
Imperial
| Room | Dimensions | Features |
|---|---|---|
| Kitchen | 13.98 X 12.99 ft | B/I Oven Breakfast Area Centre Island |
| Dining | 13.98 X 10.01 ft | Combined W/Kitchen Window Eat-In Kitchen |
| Living | 14.57 X 16.31 ft | Window O/Looks Frontyard |
| Prim Bdrm | 13.98 X 13.55 ft | Closet Window |
| 2nd Br | 10.73 X 9.55 ft | Closet Window |
| 3rd Br | 10.73 X 9.84 ft | Closet Window |
| Bathroom | 14.01 X 7.97 ft | 4 Pc Bath |
| Rec | 28.02 X 16.90 ft | Wood Stove Window |
| Laundry | 8.92 X 6.23 ft | Window |
| Bathroom | 9.02 X 5.22 ft | 3 Pc Bath Window |
| Workshop | 28.02 X 15.55 ft | Side Door |
| Utility | 15.12 X 5.15 ft |

