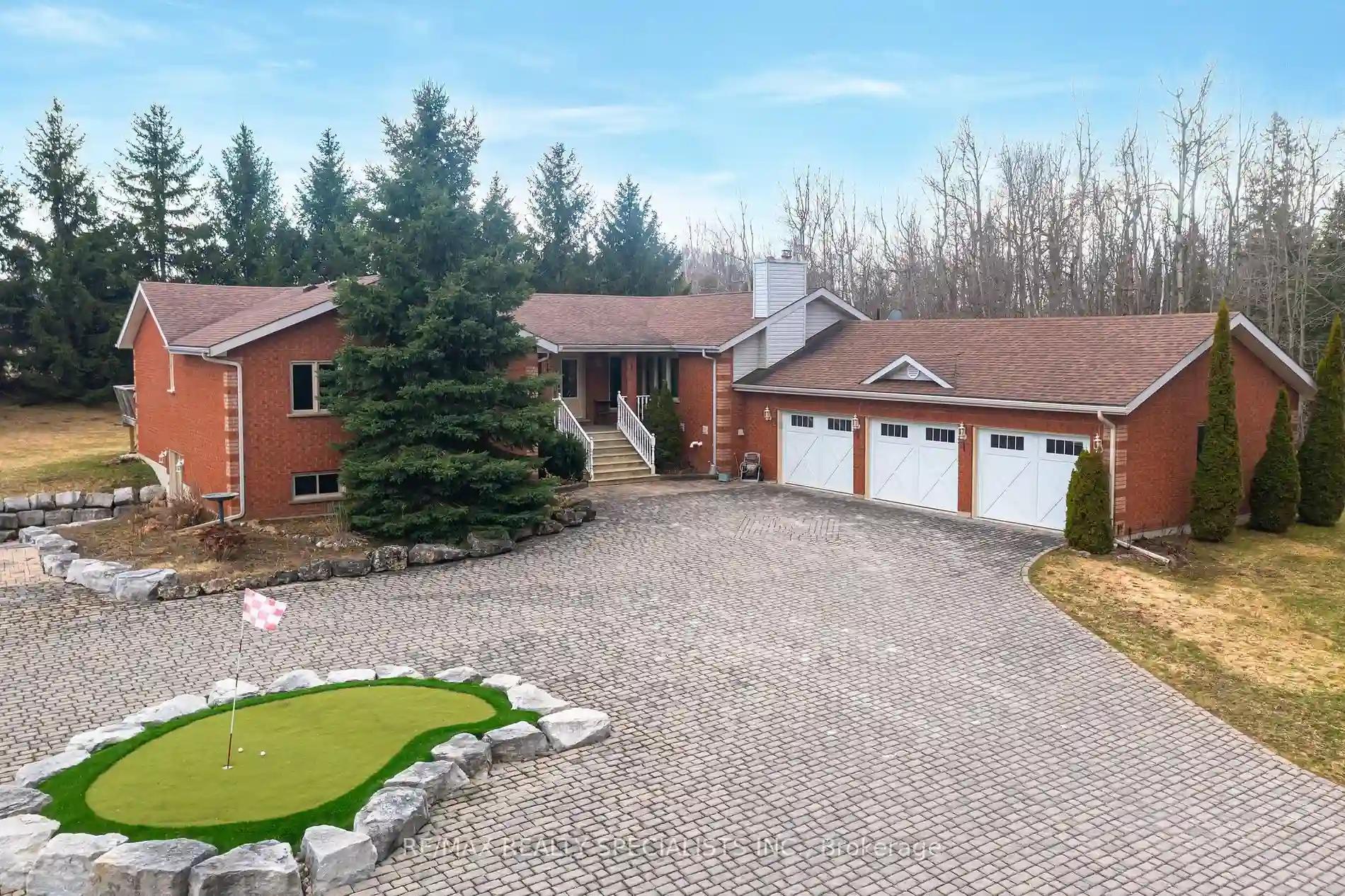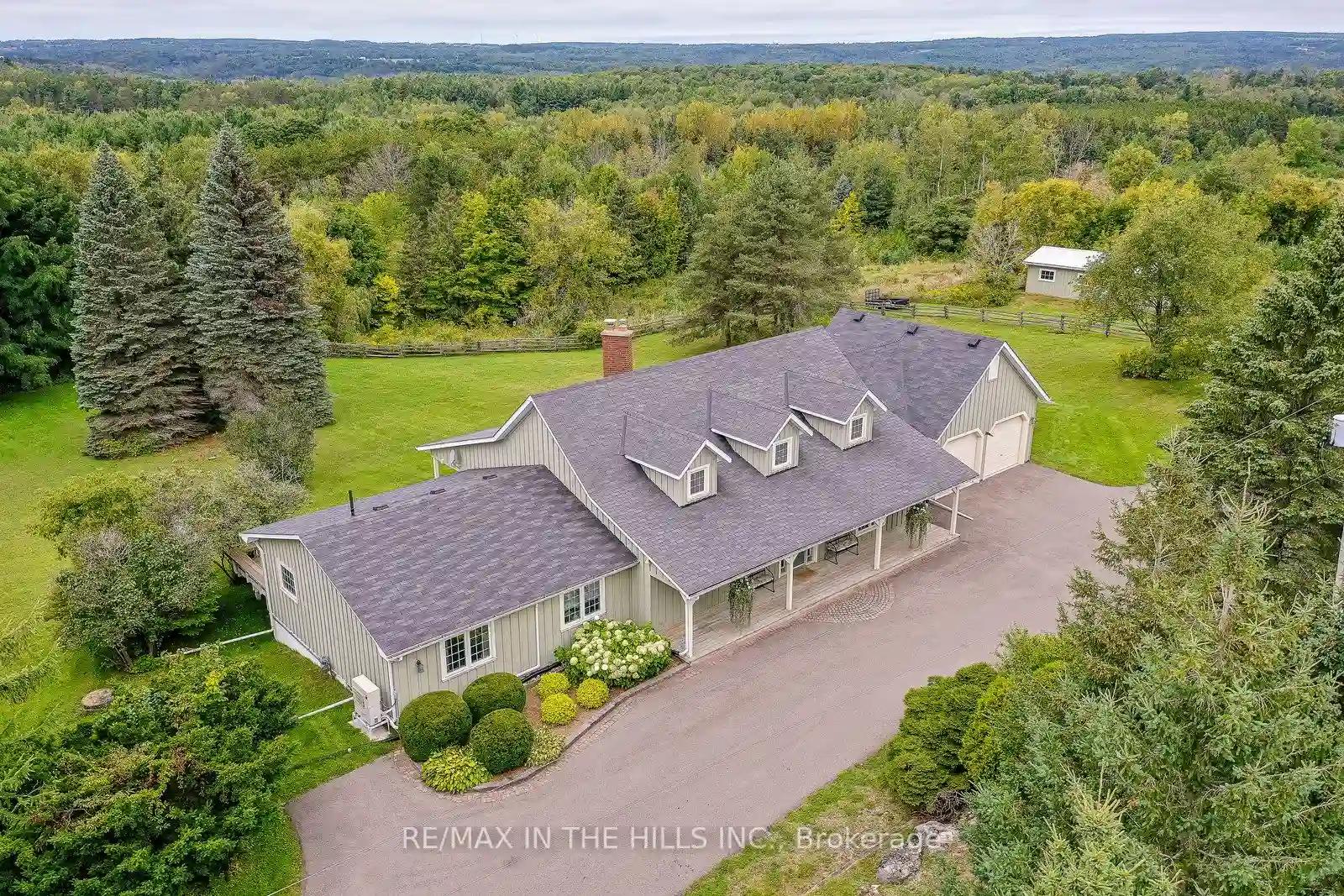Please Sign Up To View Property
486098 30th Sdrd
Mono, Ontario, L9V 1G5
MLS® Number : X8222364
3 + 2 Beds / 3 Baths / 28 Parking
Lot Front: 342.69 Feet / Lot Depth: 984.71 Feet
Description
Welcome to this incredible opportunity nestled on a sprawling 7.66-acre wooded and partially cleared private estate lot. Step inside the beautifully renovated 3+2 bedroom All-Brick bungalow, where warmth and sophistication await. The main floor boasts an open-concept layout with hardwood floors gracing the spacious Living and Dining areas. A Family-size gourmet Kitchen featuring granite counters, slate floors, and built-in appliances. Cozy family room has wood fireplace, accentuated by cathedral ceilings, offering a perfect retreat. Three generous bedrooms, Master Bedroom with a walk-in closet and ensuite bath, provide comfort and luxury. Fully finished walkout basement offers additional living space, including two bedrooms, a large recreation room, an eat-in kitchen, and a full bath - ideal for accommodating guests, In Law Suite or extended family. Adjacent to the main residence, discover a custom detached 4-bay heated workshop, boasting 1600 sq ft of space, a powder room, and ample overhang for storage - Including Hydro & Central Metering From Pole 200 Amps. Entertain in style on the massive custom 1450 sq ft deck, featuring bench seating and three sets of stairs for convenience. A charming 350Sq.Ft screened-in gazebo with a skylight offers a serene escape amidst nature's beauty. Experience the ease of daily life with two laundry rooms on each floor. A triple Car Garage, putting green, and custom stone driveway complete the picture of luxury living. A Must see !!
Extras
--
Additional Details
Drive
Circular
Building
Bedrooms
3 + 2
Bathrooms
3
Utilities
Water
Well
Sewer
Septic
Features
Kitchen
1 + 1
Family Room
Y
Basement
Fin W/O
Fireplace
Y
External Features
External Finish
Brick
Property Features
Cooling And Heating
Cooling Type
Central Air
Heating Type
Forced Air
Bungalows Information
Days On Market
20 Days
Rooms
Metric
Imperial
| Room | Dimensions | Features |
|---|---|---|
| Kitchen | 21.52 X 15.16 ft | Ceramic Floor Granite Counter |
| Living | 19.88 X 14.70 ft | Hardwood Floor W/O To Deck |
| Dining | 16.27 X 12.40 ft | Hardwood Floor O/Looks Living |
| Family | 21.42 X 14.07 ft | Hardwood Floor Fireplace W/O To Deck |
| Prim Bdrm | 15.94 X 15.58 ft | Hardwood Floor 4 Pc Ensuite W/I Closet |
| 2nd Br | 12.27 X 11.55 ft | Hardwood Floor Closet Window |
| 3rd Br | 11.84 X 11.45 ft | Hardwood Floor Closet Window |
| Rec | 33.63 X 25.39 ft | Hardwood Floor Walk-Out |
| Kitchen | 16.11 X 15.16 ft | Ceramic Floor Window Eat-In Kitchen |
| 4th Br | 12.47 X 11.06 ft | Hardwood Floor Closet Window |
| 5th Br | 11.71 X 11.22 ft | Hardwood Floor Closet Window |

