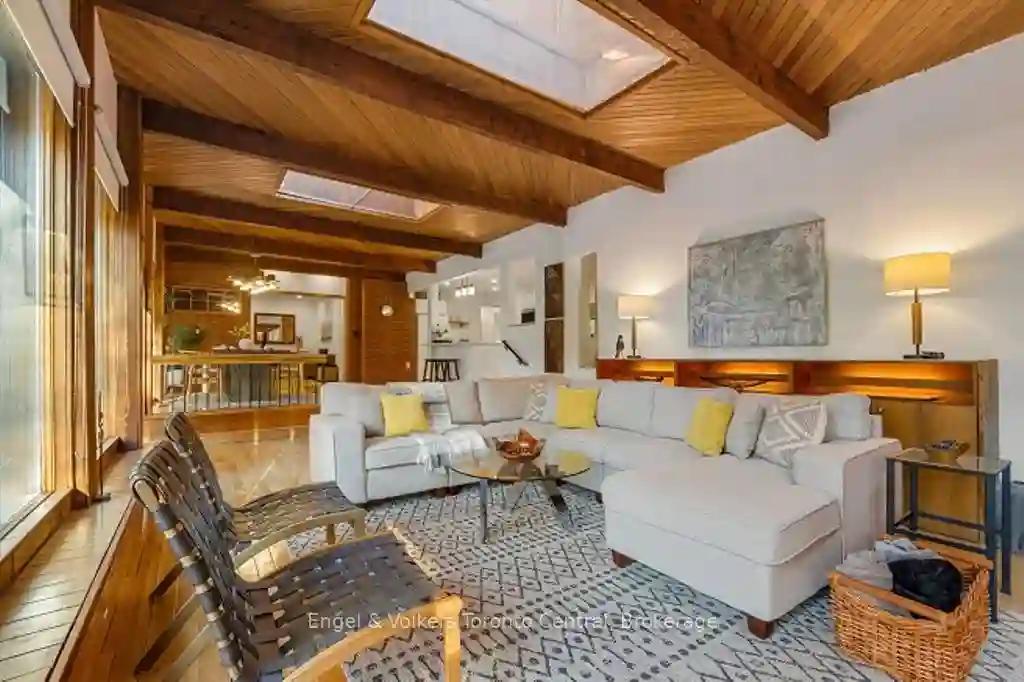Please Sign Up To View Property
489 Balsam Chutes Rd
Huntsville, Ontario, P0B 1L0
MLS® Number : X8226738
4 + 1 Beds / 3 Baths / 7 Parking
Lot Front: 200 Feet / Lot Depth: 161 Feet
Description
Immerse yourself in this enchanting setting along the peaceful shores of the Muskoka River. Surrounded by mature trees and sounds of nature, this coveted Muskoka address perfectly combines a Mid-Century Modern aesthetic with a relaxed and chill Muskoka vibe. The wall-to-wall windows bring the outside in with captivating views of the river all year. This property is spectacular in all seasons. The Muskoka Room extends your indoor and outdoor living space to capture the best version of Muskoka waterfront living. With multiple living spaces inside and out, this property is an entertainers dream. Perfectly situated close to Bracebridge, Huntsville, and Port Sydney, the various towns' amenities are endless and plentiful. From hiking trails to fine dining, big box stores to boutique shopping, golfing to skiing, festivals to breweries, and outdoor concerts to art walks, Muskoka is rich in activities and there is something for everyone close by. A quick 15 minute walk will take you to the actual chutes where you can spend the day fishing. Or access the trails along Balsam Chutes for a day of hiking right in your own neighbourhood. Ask your REALTOR for the additional feature sheet.
Extras
**Interboard listing: The Lakelands Association of REALTORS**
Property Type
Rural Resid
Neighbourhood
--
Garage Spaces
7
Property Taxes
$ 5,500.4
Area
Muskoka
Additional Details
Drive
Pvt Double
Building
Bedrooms
4 + 1
Bathrooms
3
Utilities
Water
Well
Sewer
Septic
Features
Kitchen
1
Family Room
N
Basement
Full
Fireplace
N
External Features
External Finish
Brick Front
Property Features
Cooling And Heating
Cooling Type
None
Heating Type
Forced Air
Bungalows Information
Days On Market
38 Days
Rooms
Metric
Imperial
| Room | Dimensions | Features |
|---|---|---|
| Kitchen | 21.10 X 8.23 ft | Hardwood Floor Open Concept |
| Dining | 11.91 X 15.09 ft | Balcony Hardwood Floor Sliding Doors |
| Living | 29.00 X 15.09 ft | Balcony Hardwood Floor Skylight |
| Prim Bdrm | 15.09 X 10.33 ft | 3 Pc Ensuite Hardwood Floor W/I Closet |
| Bathroom | 6.59 X 6.76 ft | 3 Pc Ensuite Vinyl Floor |
| Bathroom | 7.68 X 6.76 ft | 4 Pc Bath |
| 2nd Br | 11.91 X 12.83 ft | Hardwood Floor |
| 3rd Br | 1407.48 X 8.50 ft | Bay Window |
| Sunroom | 14.40 X 10.93 ft | Bay Window Hardwood Floor |
| Office | 14.50 X 8.92 ft | Hardwood Floor Sliding Doors |
| Other | 14.50 X 21.59 ft | Cathedral Ceiling Skylight W/O To Deck |
| Mudroom | 16.08 X 15.16 ft | Tile Floor W/O To Deck |


