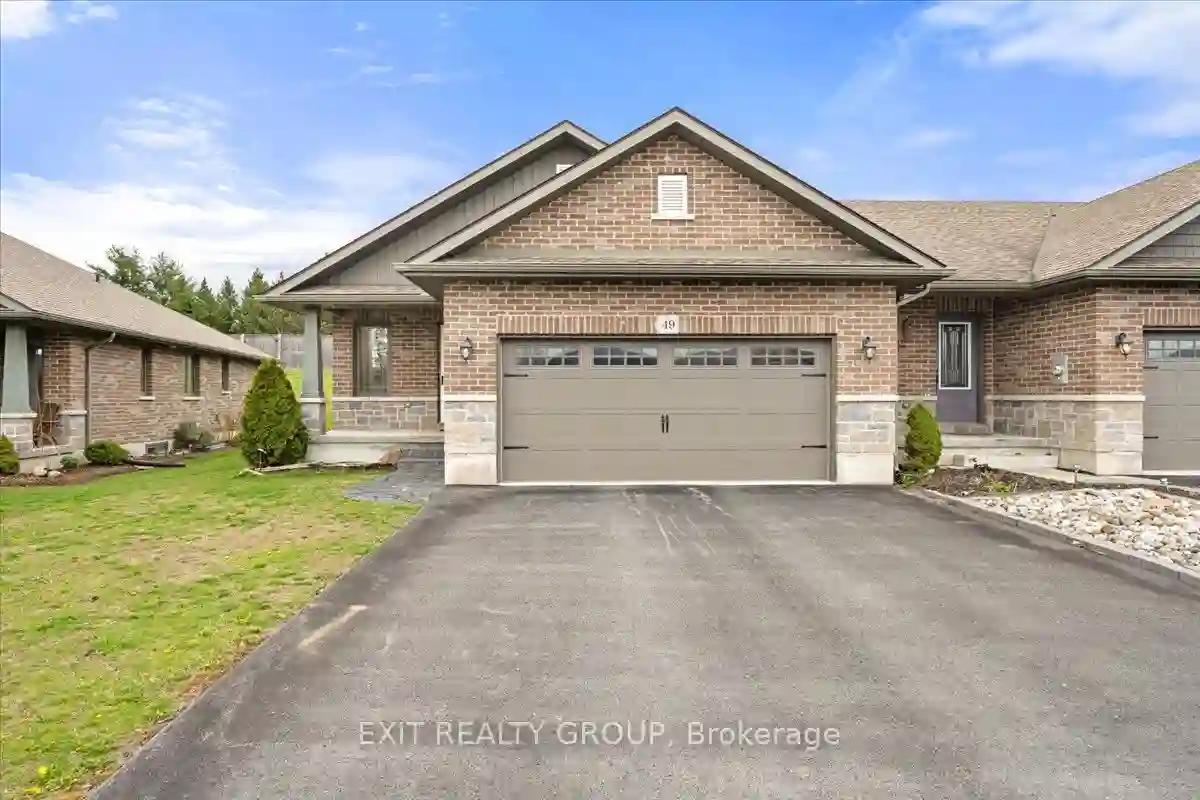Please Sign Up To View Property
49 Aspen Dr
Quinte West, Ontario, K8V 0E2
MLS® Number : X8294224
2 + 2 Beds / 3 Baths / 6 Parking
Lot Front: 42.02 Feet / Lot Depth: 260.77 Feet
Description
Welcome to your dream home! This 4 bed 3 bath end unit townhouse boasts luxury at every turn, including a stunning master suite with his & her closets, and a lavish 4-piece ensuite, comfort and style await you. The heart of the home lies in the u-shaped gourmet kitchen, perfect for culinary adventures, and the open-concept living and dining area with cathedral ceilings , ideal for entertaining guests. The lower level offers even more space to unwind, with a spacious rec room, third and fourth bedrooms, 3-piece bath, and a versatile utility/storage room, providing endless possibilities for relaxation or productivity. Step outside onto the large covered porch and discover your own oasis, complete with a semi-private backyard, perfect for enjoying warm summer evenings or hosting gatherings. And don't forget the convenience of a two-car garage, ensuring ample space for parking and storage.
Extras
--
Property Type
Att/Row/Twnhouse
Neighbourhood
--
Garage Spaces
6
Property Taxes
$ 3,337.23
Area
Hastings
Additional Details
Drive
Pvt Double
Building
Bedrooms
2 + 2
Bathrooms
3
Utilities
Water
Municipal
Sewer
Sewers
Features
Kitchen
1
Family Room
N
Basement
Finished
Fireplace
Y
External Features
External Finish
Brick Front
Property Features
Cooling And Heating
Cooling Type
Central Air
Heating Type
Forced Air
Bungalows Information
Days On Market
16 Days
Rooms
Metric
Imperial
| Room | Dimensions | Features |
|---|---|---|
| Kitchen | 13.29 X 13.78 ft | Pantry |
| Dining | 9.35 X 13.78 ft | |
| Living | 13.68 X 13.78 ft | Sliding Doors |
| Prim Bdrm | 11.88 X 13.25 ft | His/Hers Closets 4 Pc Ensuite |
| Bathroom | 4.95 X 10.14 ft | 4 Pc Ensuite |
| 2nd Br | 11.02 X 10.20 ft | |
| Laundry | 5.84 X 5.84 ft | |
| 3rd Br | 13.45 X 11.71 ft | |
| 4th Br | 12.60 X 11.71 ft | |
| Rec | 12.66 X 15.78 ft | |
| Rec | 8.20 X 29.36 ft | |
| Utility | 13.45 X 9.02 ft |




