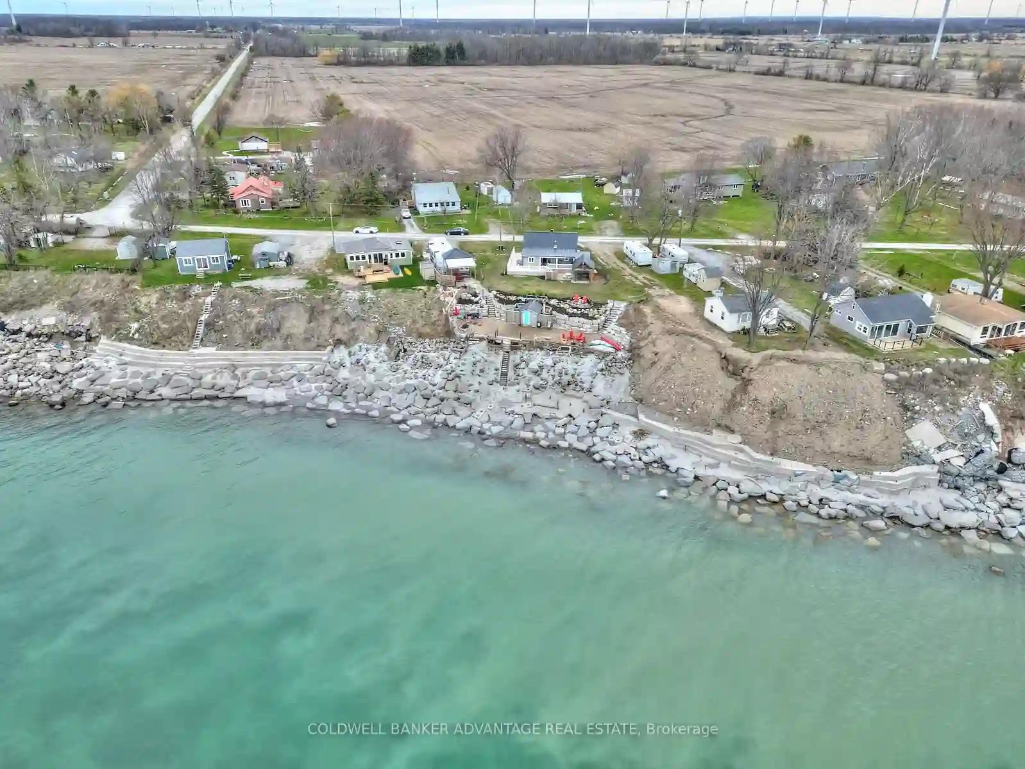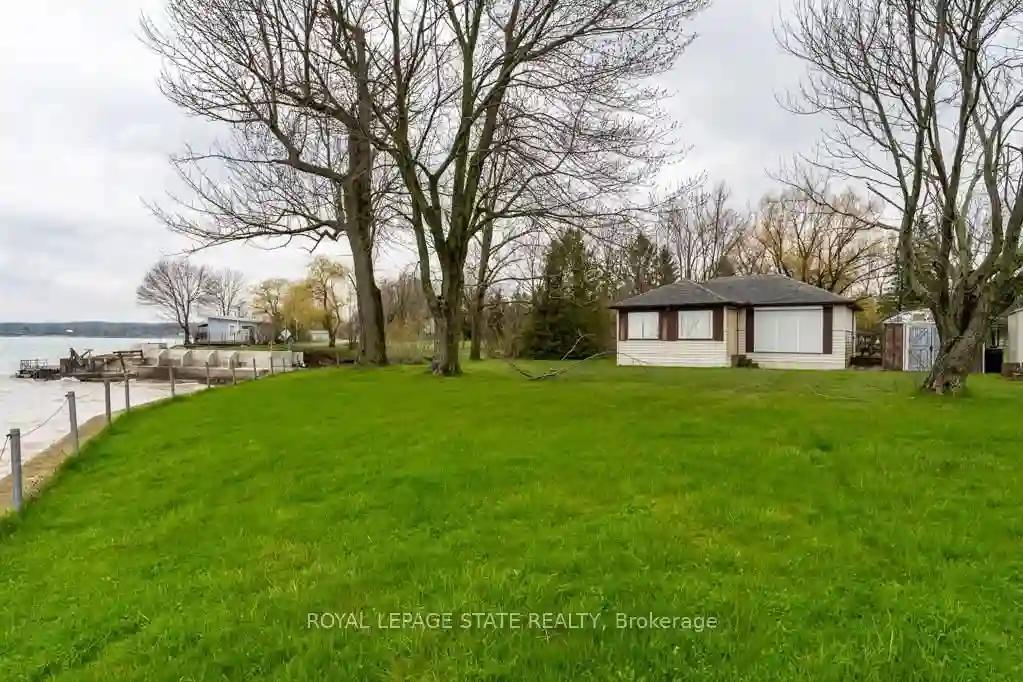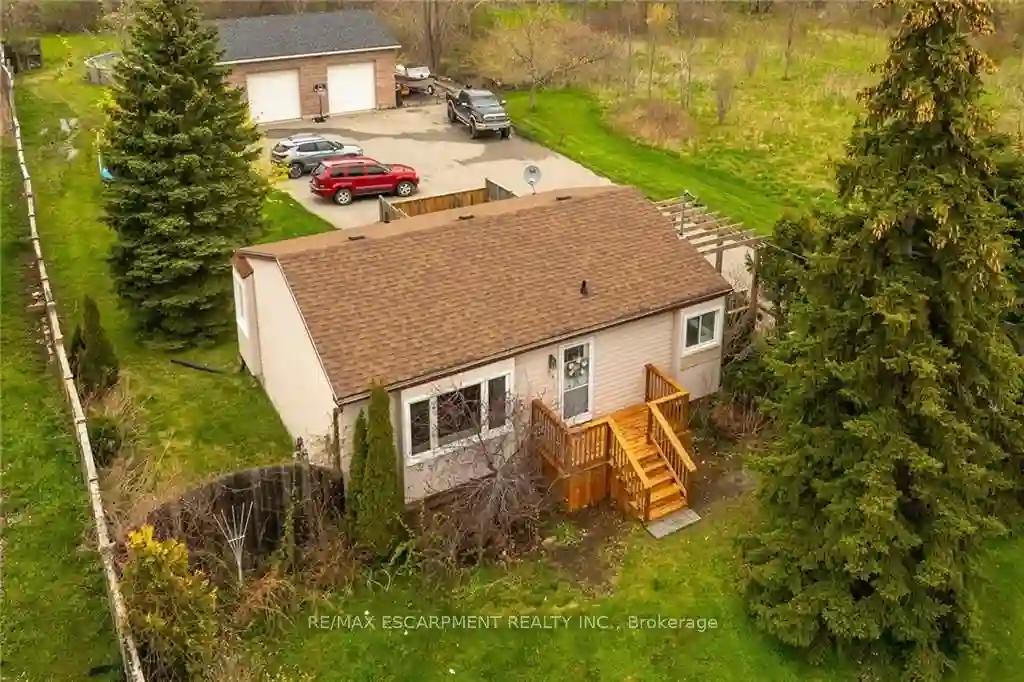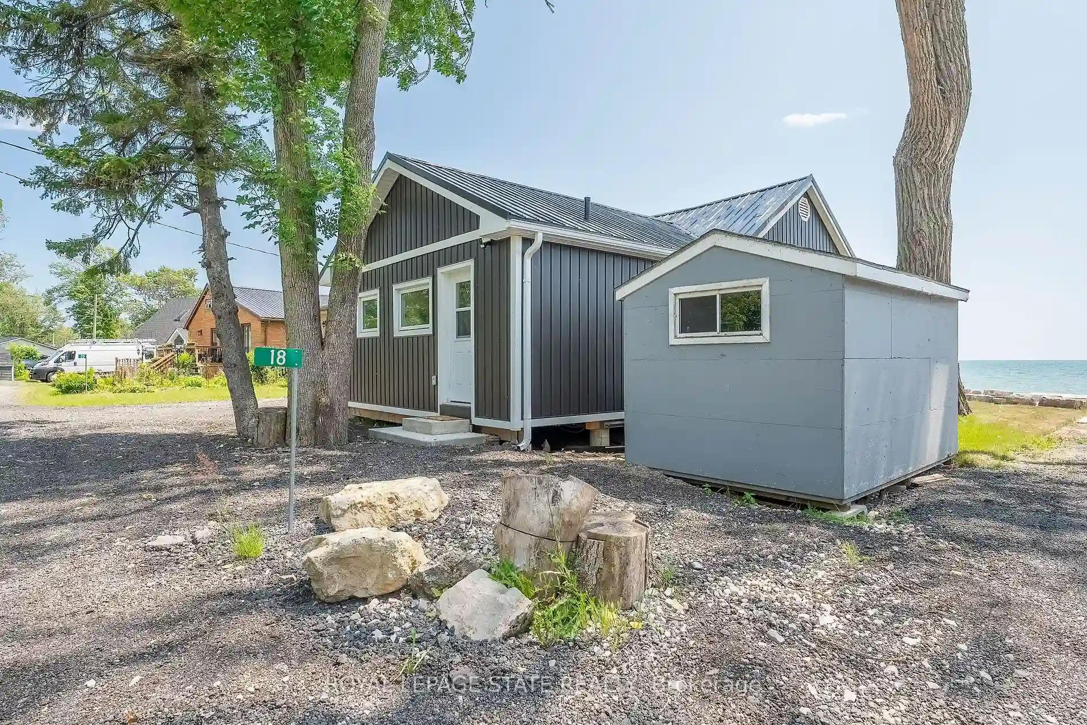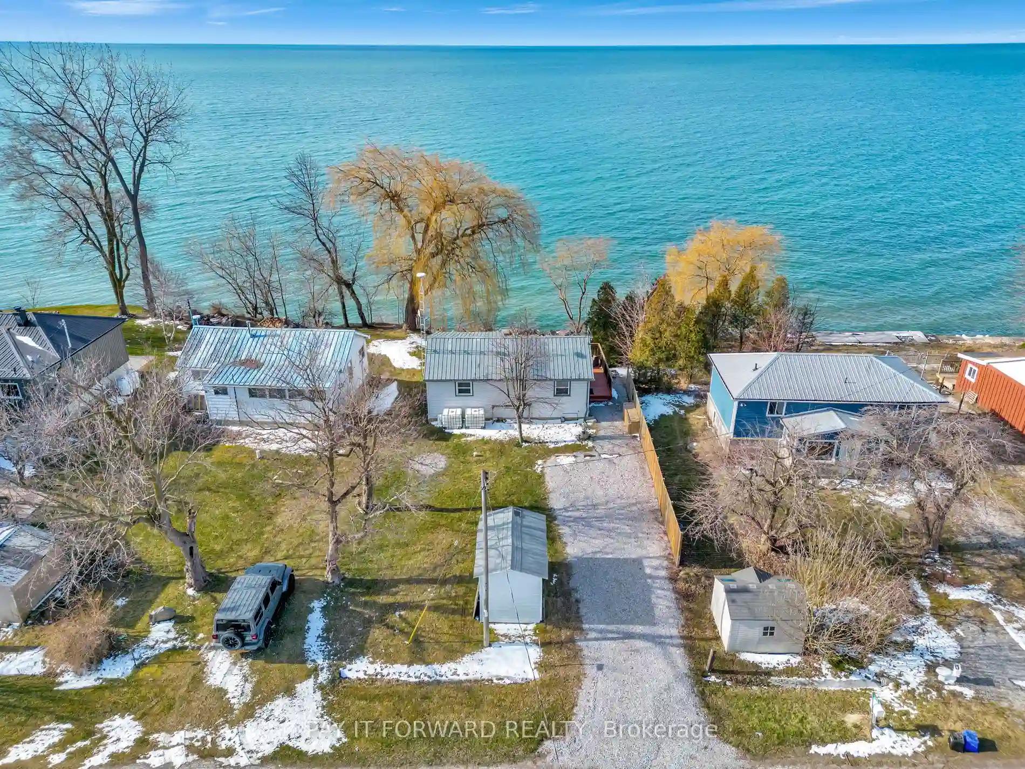Please Sign Up To View Property
49 Derner Line E
Haldimand, Ontario, N0A 1K0
MLS® Number : X8219498
2 Beds / 1 Baths / 4 Parking
Lot Front: 53.68 Feet / Lot Depth: 148.5 Feet
Description
Discover serenity in this fully renovated 2-bedroom waterfront property on the shores of Lake Erie. Boasting stunning panoramic views, this retreat offers modern comforts and timeless elegance. The open-concept living space features all new flooring and plenty of windows throughout allowing views from all angles. Enjoy cooking in this large kitchen with island and plenty of space for hosting friends and family. Backyard was designed with a 4 tier deck with opening in center for a hot tub to really make this a spa like retreat. Additional features include metal roof, plenty of parking newly insulated throughout, upgraded, BBQ hook up and all around newly finished space with absolutely nothing to do but come and relax. Experience the beauty of Lake Erie living in this exceptional retreat.
Extras
--
Additional Details
Drive
Private
Building
Bedrooms
2
Bathrooms
1
Utilities
Water
Other
Sewer
Tank
Features
Kitchen
1
Family Room
N
Basement
None
Fireplace
N
External Features
External Finish
Vinyl Siding
Property Features
Cooling And Heating
Cooling Type
None
Heating Type
Forced Air
Bungalows Information
Days On Market
24 Days
Rooms
Metric
Imperial
| Room | Dimensions | Features |
|---|---|---|
| Kitchen | 12.99 X 14.01 ft | |
| Living | 36.09 X 62.99 ft | |
| Dining | 32.81 X 46.59 ft | |
| Br | 10.33 X 8.50 ft | |
| Br | 7.35 X 8.83 ft | |
| Bathroom | 6.89 X 6.56 ft | 4 Pc Bath |
