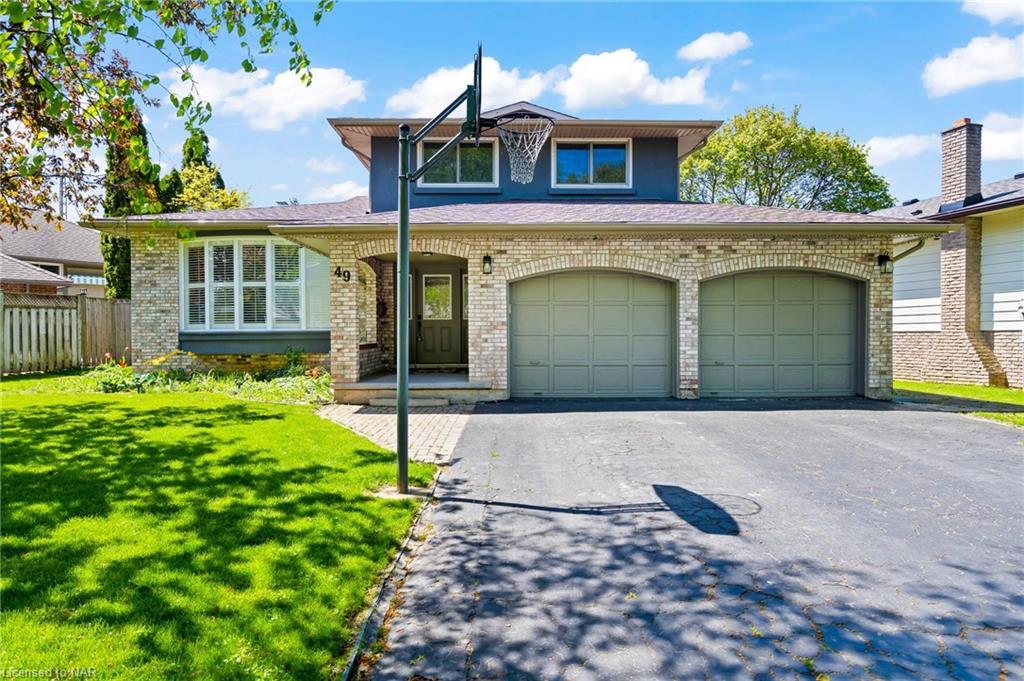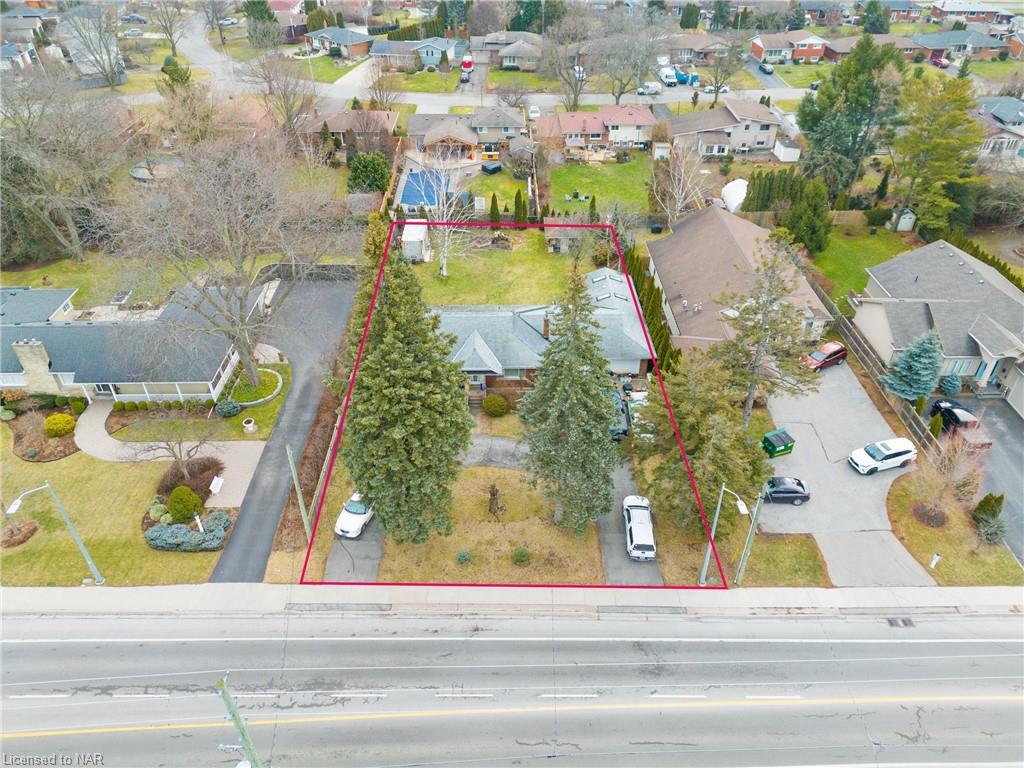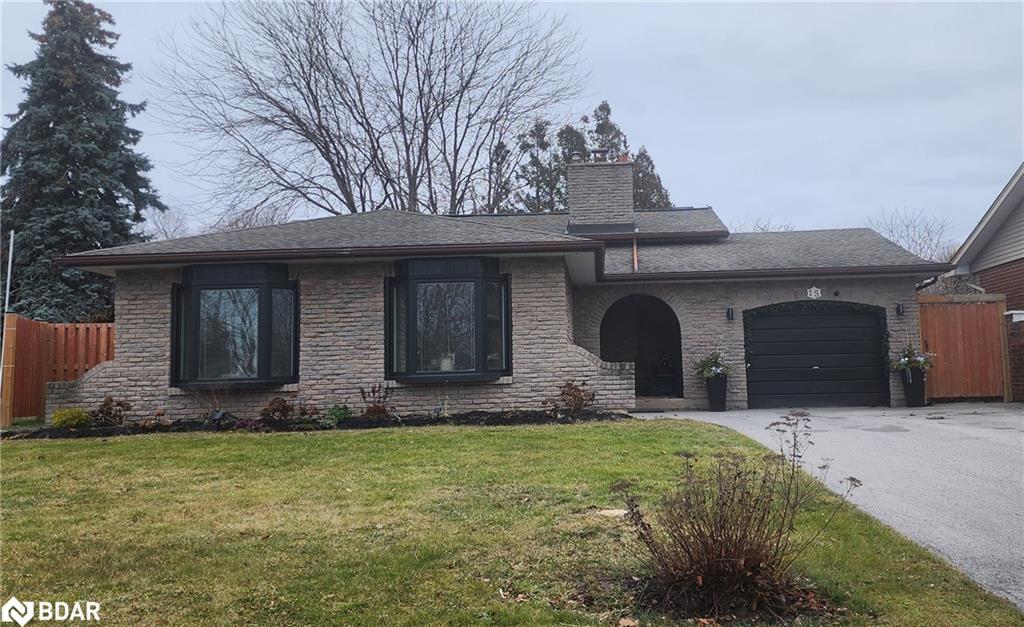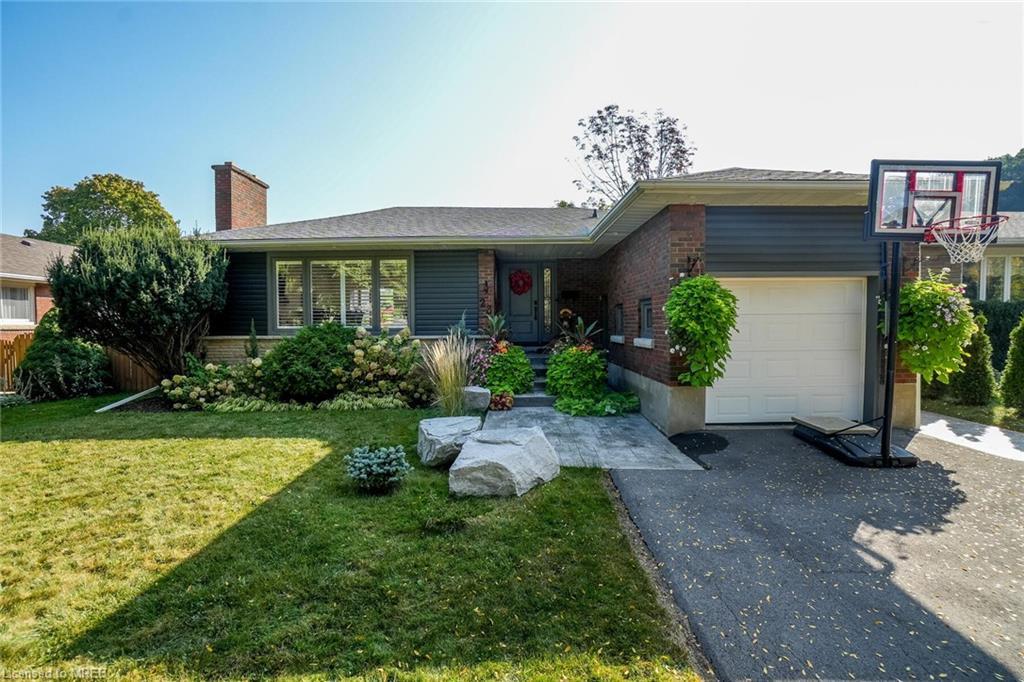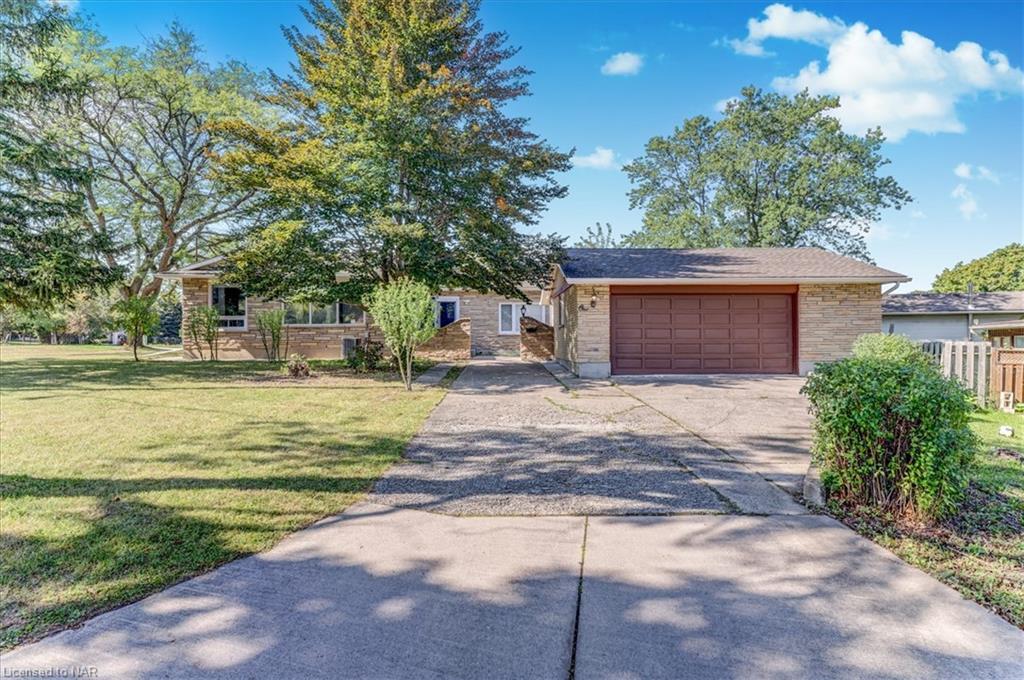Please Sign Up To View Property
49 Royal Oak Drive
St. Catharines, ON, L2N 6K4
MLS® Number : 40569467
4 Beds / 2 Baths / 2 Parking
Lot Front: 82.7 Feet / Lot Depth: -- Feet
Description
It takes one trip to the North End to fall in love with the countless attractions that inspire you to get out and explore. Located a short walk from Lake Ontario and just around the corner from parks, trails, excellent schools, and Port Dalhousie- this property might be THE ONE! Its attractive all-brick and stucco facade pops as it highlights the large feature window, double private driveway, and welcoming front entrance. Once inside you'll notice the the updated touches and comfortable flow between principal rooms. The dining room is situated with ease of entertaining in mind just off the kitchen, with subtle details highlighting pride in ownership. The kitchen feels inviting with the smart use of warm tones which carry through to the family room. A large sliding door offers a pretty view and practical access to the rear patio and gazebo for all your entertaining needs. As you make your way to the second level you'll notice the three bright bedrooms with generous closet space and a 5pc bath. The lower level delivers a surprising amount of bonus space! A large family room with a fireplace, ample storage space, and a convenient 3PC bath. Notably, this layout has been a popular favorite for generations of homeowners! Its design makes clever use of square footage with its practicality; there is no shortage of closet space, and with the main floor laundry and powder room configuration you'll find everyday chores simplified. When you're not enjoying your sun-soaked patio, this sought-after location has endless opportunities! Spend your time outdoors exploring the abundant amenities and embrace your new easy-breezy, active lifestyle.
Extras
None,Black Fridge, Stainless Steel Stove, Stainless Steel Dishwasher, White Top Loader Washer, And White Dryer, All Light Fixtures, Window Coverings And Hardware, All Bathroom Vanity Mirrors, Gazebo, Shed., Garage Door Opener (1)
Property Type
Single Family Residence
Neighbourhood
--
Garage Spaces
2
Property Taxes
$ 0
Area
Niagara
Additional Details
Drive
Private Drive Double Wide
Building
Bedrooms
4
Bathrooms
2
Utilities
Water
Municipal
Sewer
Sewer (Municipal)
Features
Kitchen
1
Family Room
--
Basement
Full, Finished
Fireplace
True
External Features
External Finish
Stucco
Property Features
Cooling And Heating
Cooling Type
Central Air
Heating Type
Forced Air, Natural Gas
Bungalows Information
Days On Market
0 Days
Rooms
Metric
Imperial
| Room | Dimensions | Features |
|---|---|---|
| 0.00 X 0.00 ft | ||
| 0.00 X 0.00 ft | ||
| 0.00 X 0.00 ft | ||
| 0.00 X 0.00 ft | ||
| 0.00 X 0.00 ft | ||
| 0.00 X 0.00 ft | ||
| 0.00 X 0.00 ft | ||
| 0.00 X 0.00 ft | ||
| 0.00 X 0.00 ft | ||
| 0.00 X 0.00 ft | ||
| 0.00 X 0.00 ft | ||
| 0.00 X 0.00 ft |
Ready to go See it?
Looking to Sell Your Bungalow?
Similar Properties
$ 975,000
$ 869,900
$ 899,888
$ 925,888
