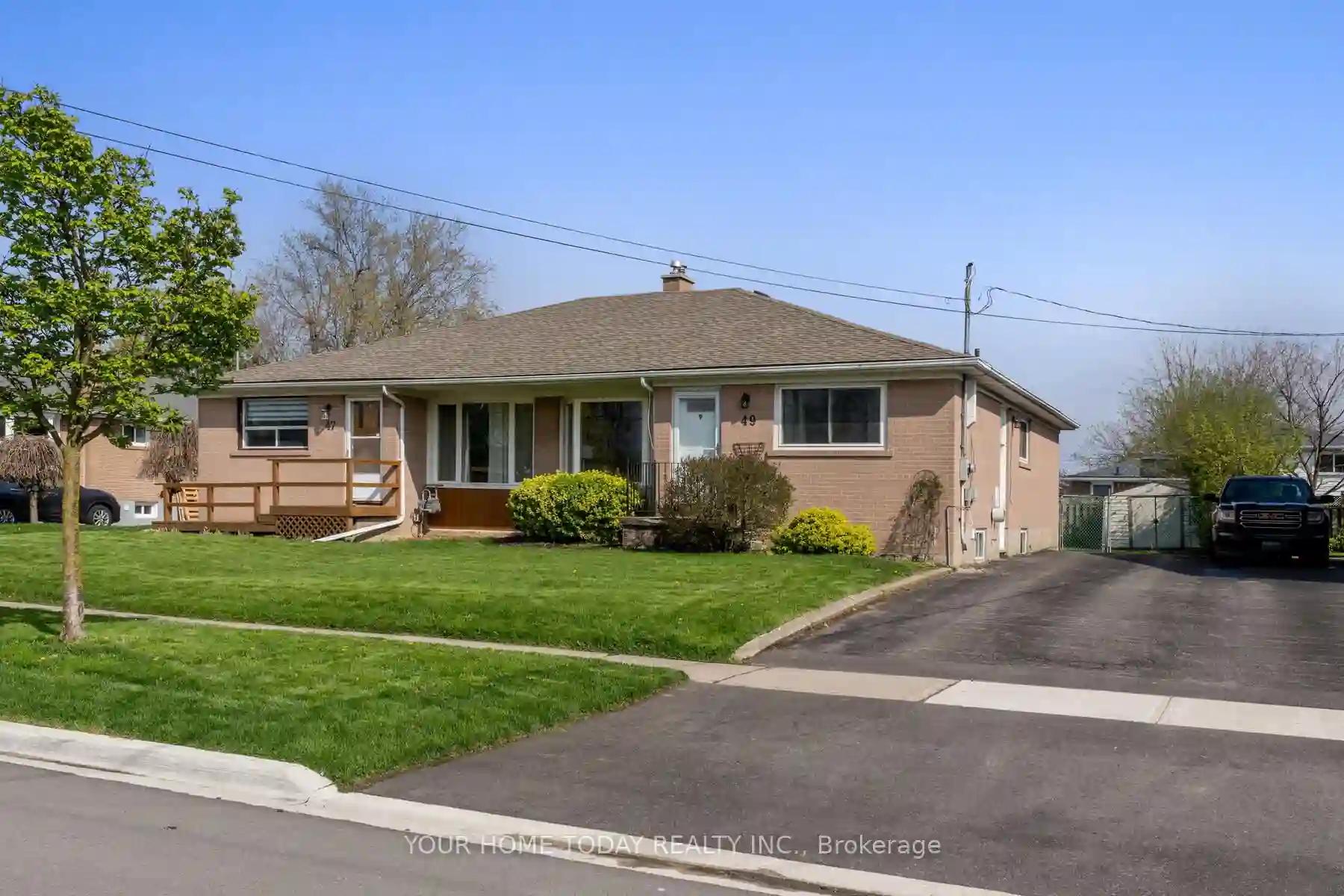Please Sign Up To View Property
49 Sargent Rd
Halton Hills, Ontario, L7G 1K8
MLS® Number : W8293190
3 Beds / 2 Baths / 3 Parking
Lot Front: 37.55 Feet / Lot Depth: 110.14 Feet
Description
Attention first time buyers and downsizers!! Wonderful opportunity for in-laws or extended family. This 3-bedroom, 2-bathroom home with separate entrance to finished lower level complete with wet bar and 3-piece bathroom may be just whats needed to help get you into the market!! The nicely updated main level offers hardwood flooring and crown molding in the combined living/dining room. The sun-filled kitchen features built-in appliances, backsplash, pot drawers and great work space. Three good-sized bedrooms, the primary with walkout to deck, and the 4-piece bathroom complete the level. The lower level offers a wet bar, living/rec room, 3-piece bathroom, laundry and plenty of storage/utility space. Parking for 3 cars in the driveway is a bonus!
Extras
Great central Georgetown location! Close to schools, shops, parks, restaurants and more.
Additional Details
Drive
Private
Building
Bedrooms
3
Bathrooms
2
Utilities
Water
Municipal
Sewer
Sewers
Features
Kitchen
1
Family Room
N
Basement
Finished
Fireplace
N
External Features
External Finish
Brick
Property Features
Cooling And Heating
Cooling Type
Central Air
Heating Type
Forced Air
Bungalows Information
Days On Market
17 Days
Rooms
Metric
Imperial
| Room | Dimensions | Features |
|---|---|---|
| Living | 17.09 X 13.32 ft | Hardwood Floor Combined W/Dining Bay Window |
| Dining | 17.09 X 13.32 ft | Hardwood Floor Combined W/Living Crown Moulding |
| Kitchen | 11.09 X 10.66 ft | Ceramic Floor B/I Appliances Ceramic Back Splash |
| Prim Bdrm | 14.67 X 9.84 ft | Hardwood Floor Mirrored Closet Window |
| 2nd Br | 10.50 X 9.25 ft | Broadloom Closet Window |
| 3rd Br | 11.15 X 8.99 ft | Broadloom Closet Window |
| Office | 15.09 X 12.40 ft | Broadloom Wainscoting |
| Rec | 22.18 X 15.16 ft | Broadloom Wet Bar Above Grade Window |
| Laundry | 0.00 X 0.00 ft | Concrete Floor B/I Shelves Window |




