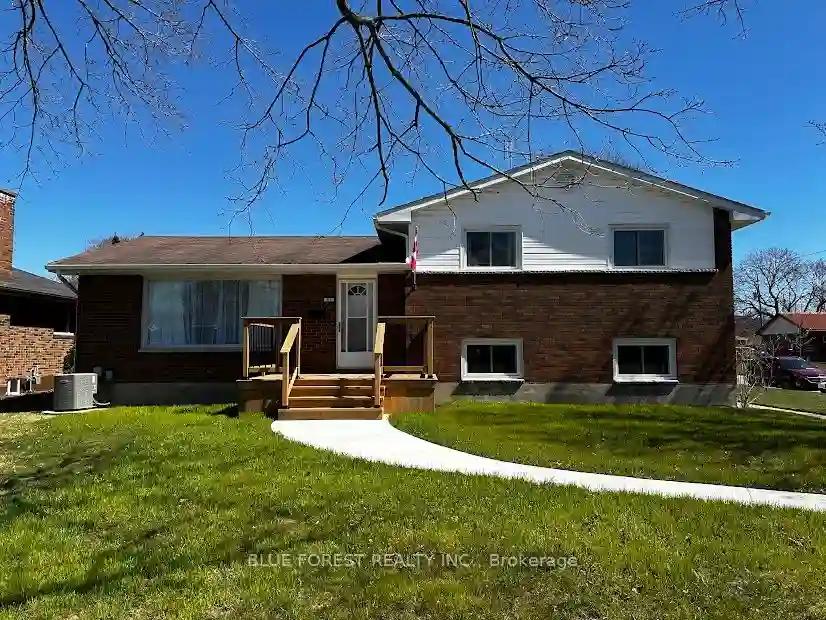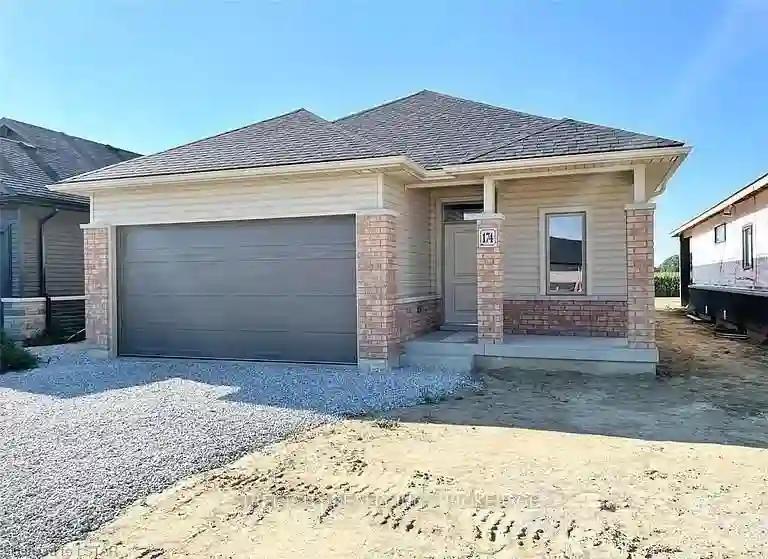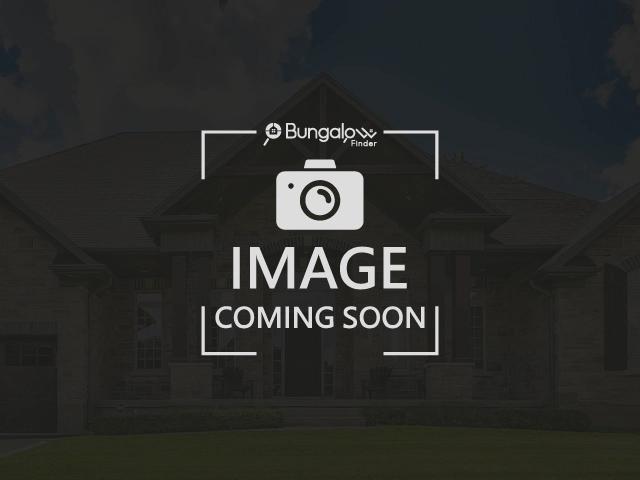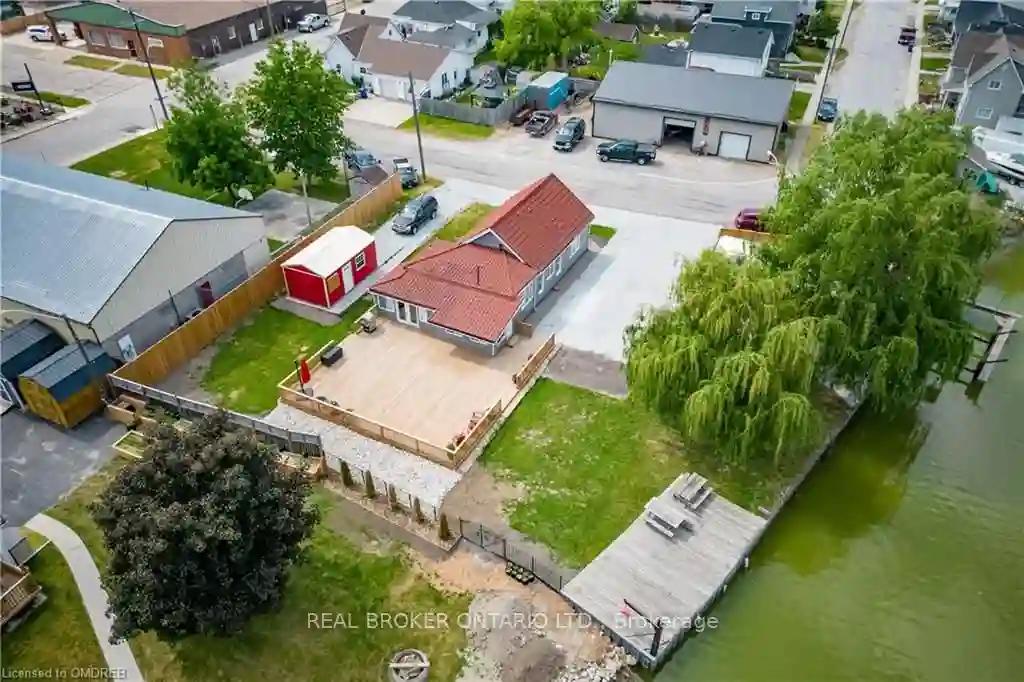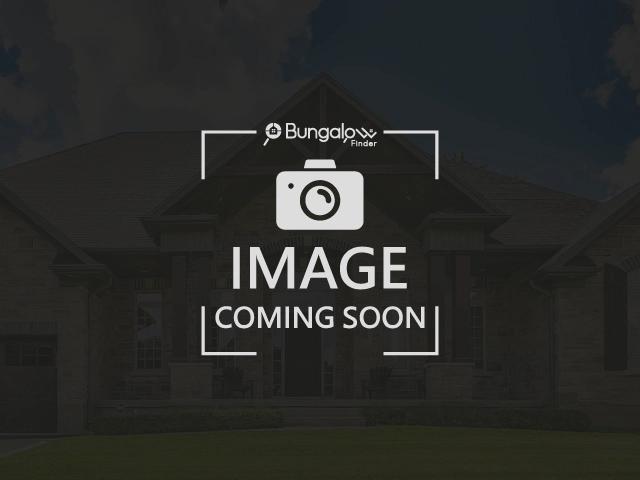Please Sign Up To View Property
49 Simonton Dr
Chatham-Kent, Ontario, N7M 5C5
MLS® Number : X8211596
3 Beds / 2 Baths / 9 Parking
Lot Front: 67 Feet / Lot Depth: 112.3 Feet
Description
Welcome to this meticulously maintained GE Medallion home, a true gem in the heart of a coveted neighborhood. This 4 level side split house is an epitome of design and efficiency, offering a unique blend of space, charm and modern convenience. If you like Mid-Century Modern, you will love this house. The home boasts three generously sized bedrooms with lots of closet and storage space. The upper level also has a 4 pc bathroom. A Medallion home is very rare and unique. the Master bedroom has a control panel that controls all the lights in the house and there's also an intercom in each room. The main floor has a bright and welcoming living room that transitions seamlessly into the dining room with a patio door that leads to a deck in the back yard. Original Mid-Century Modern cabinetry in the kitchen provides plenty of unique storage features. Moving from the kitchen to the lower level you will find a second kitchen, 3 pc bathroom and laundry room along with a huge family room with built in cabinets to store your record collection. Large above grade windows provide plenty of light. There is also a walkout entrance that leads to the back yard. This would be ideal for an in-law suite. The lower level has your GE Medallion home electrical room. 400 amp service that powers both the house and the shop. The basement level also has a large storage area and a Rec-Room with classic wood paneling! The beautiful Corner lot features a new concrete driveway that can hold 6 cars and a large Garage, Workshop with steel roof and a loft area that can be used for many things (workshop, teen hangout, small business). The garage can hold 3-4 cars or can be used for woodworking and welding. A new front porch adds some modern style to this home and the large deck in the back yard provides a great area for entertaining. Don't miss out on this unique GE Medallion home and buy a piece of history.
Extras
--
Additional Details
Drive
Private
Building
Bedrooms
3
Bathrooms
2
Utilities
Water
Municipal
Sewer
Sewers
Features
Kitchen
2 + 1
Family Room
Y
Basement
Fin W/O
Fireplace
N
External Features
External Finish
Brick
Property Features
Cooling And Heating
Cooling Type
Central Air
Heating Type
Forced Air
Bungalows Information
Days On Market
25 Days
Rooms
Metric
Imperial
| Room | Dimensions | Features |
|---|---|---|
| Living | 11.84 X 21.59 ft | |
| Dining | 10.24 X 11.84 ft | B/I Shelves |
| Kitchen | 11.52 X 14.17 ft | B/I Dishwasher Eat-In Kitchen Intercom |
| 2nd Br | 11.25 X 11.25 ft | Intercom |
| 3rd Br | 10.24 X 10.17 ft | Intercom |
| Prim Bdrm | 11.52 X 14.24 ft | Intercom |
| Kitchen | 9.25 X 16.67 ft | Combined W/Laundry Walk-Out Intercom |
| Family | 10.66 X 18.24 ft | Intercom Above Grade Window B/I Shelves |
| Rec | 14.67 X 18.24 ft | Intercom Panelled Accoustic Ceiling |
| Utility | 8.33 X 23.00 ft |
