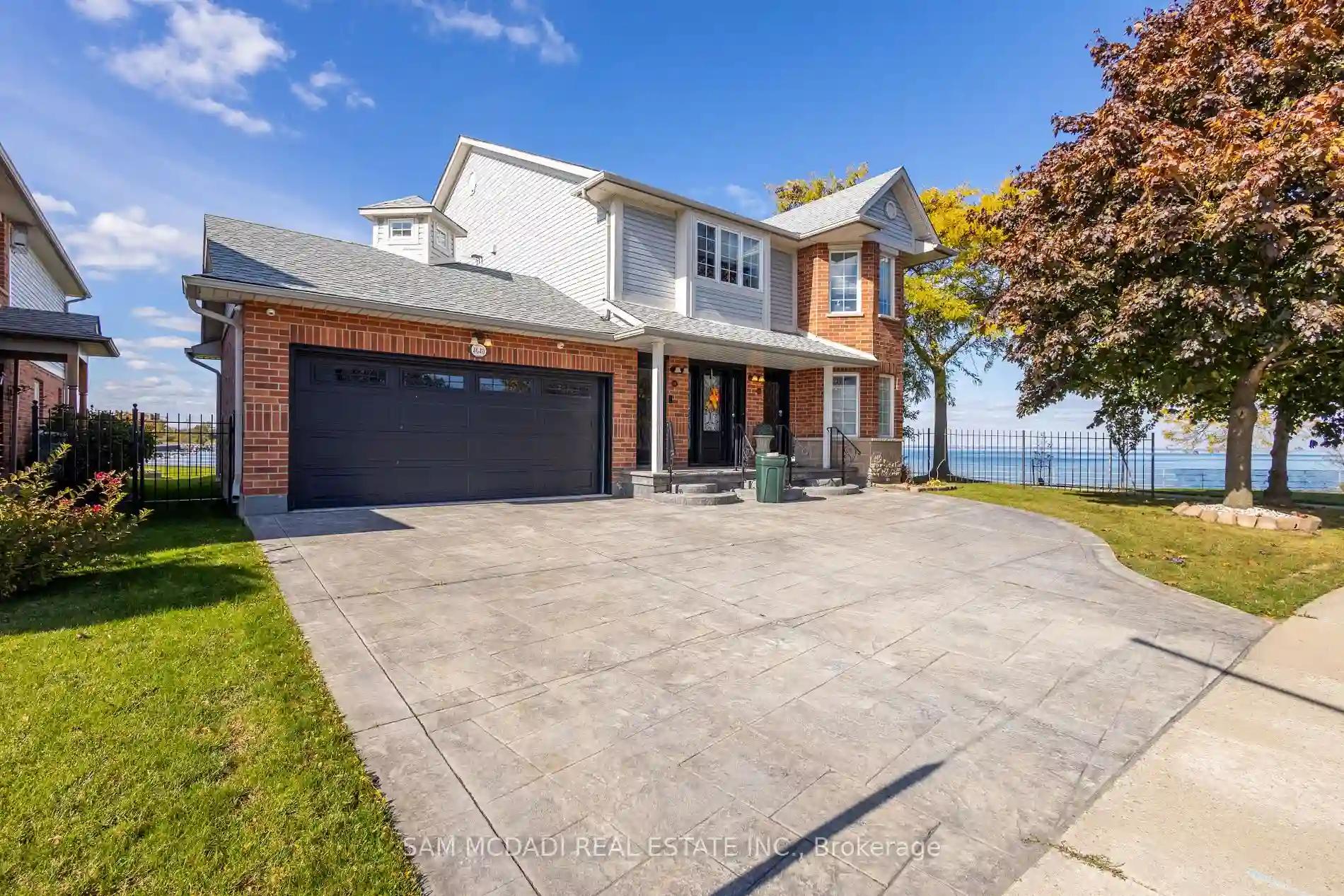Please Sign Up To View Property
493 Dewitt Rd
Hamilton, Ontario, L8E 5W8
MLS® Number : X8182382
4 Beds / 4 Baths / 5 Parking
Lot Front: 52.36 Feet / Lot Depth: 101.71 Feet
Description
OPEN TO OFFERS, ONE-OF-A-KIND Gorgeous WATERFRONT HOME w/ the Best SCENIC VIEWS ALONG THE LAKE w/Amazing SUNSETS & SUNRISES + RARE DUPLEX LAYOUT DESIGN W/ A BUNGALOFT STYLE Layout W/ VARIOUS OPTIONS ON 2ND FLR UNIT. Ideal Multi Family, In Law, Guest, Rental, Bed & Breakfeast, Home Business Or Easily Convert Back to Single Family Home. Rare to find on Waterfront. Each Principal Rm Delivers Scenic Lake Views in Highly Desired Stoney Creek Lakefront. Cottage Life in the City! Greeted by Professional Landscaping w/ Aggregate/Stamped Concrete, The Home Delivers an Open Concept Living Space on Each Level & Offers 4 Beds, 4 Baths, 2 Kitchens, 2 Living & Dining Rms, 2 Laundry Rms, 2 W/O Patios/Balcony to Enjoy the Amazing Views, a Great Design Offering Complete Separate Units & Privacy. Renovated Interior Finishes T/O the Home Inclds Pot Lights, Travertine Flrs, Granite Tops, Backsplashes, 3 F/Ps, SS Appls, Wine Fridge, Crown Molding, Stone F/P Walls, Hunter Douglas Blinds, Premium Lighting, 2 Patio Areas, 2 HVAC Systems,
Extras
Large Windows w/Lots of Natural Light & More. Beautiful Home on Amazing Waterfront In Prime Lakefront Area W/Great Schools, Quick QEW Access, Shops, Marina's, Parks, Trails, Local Farms/Vineyard Go Stn & Short Distance To Niagara/Toronto.
Additional Details
Drive
Private
Building
Bedrooms
4
Bathrooms
4
Utilities
Water
Municipal
Sewer
Sewers
Features
Kitchen
2
Family Room
N
Basement
Full
Fireplace
Y
External Features
External Finish
Brick
Property Features
Cooling And Heating
Cooling Type
Central Air
Heating Type
Forced Air
Bungalows Information
Days On Market
44 Days
Rooms
Metric
Imperial
| Room | Dimensions | Features |
|---|---|---|
| Dining | 11.38 X 12.66 ft | |
| Kitchen | 13.91 X 12.96 ft | |
| Breakfast | 6.10 X 12.96 ft | |
| Living | 17.36 X 12.83 ft | |
| Prim Bdrm | 16.14 X 11.48 ft | |
| Br | 10.89 X 9.42 ft | |
| Laundry | 3.61 X 6.66 ft | |
| Kitchen | 11.68 X 9.45 ft | |
| Dining | 10.30 X 10.10 ft | |
| Living | 19.00 X 15.85 ft | |
| Prim Bdrm | 17.09 X 12.07 ft | |
| Br | 13.81 X 10.70 ft |




