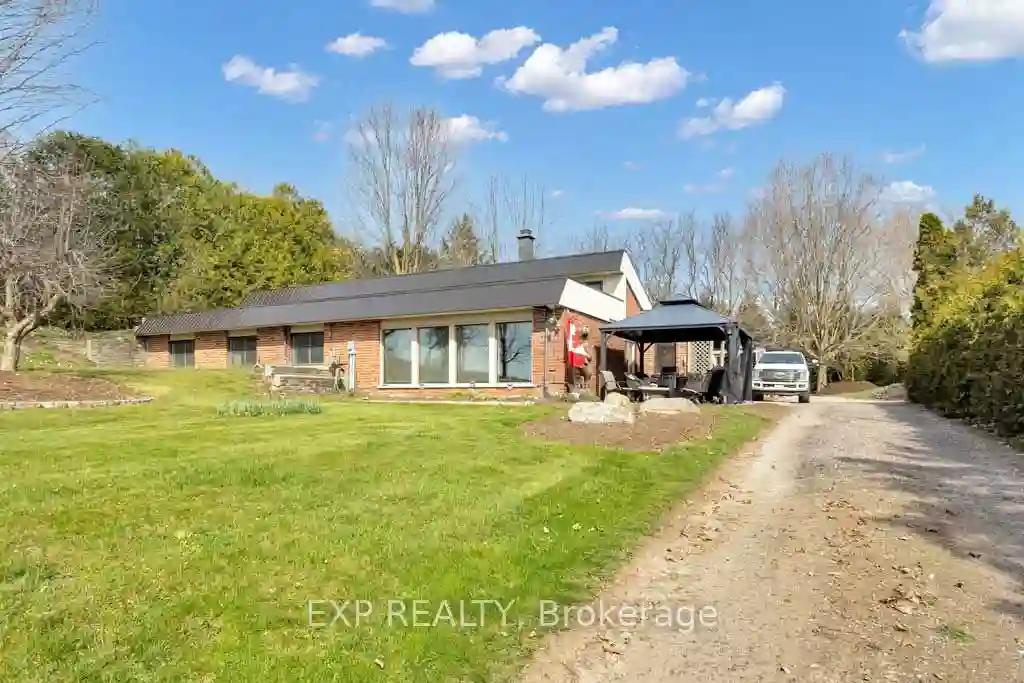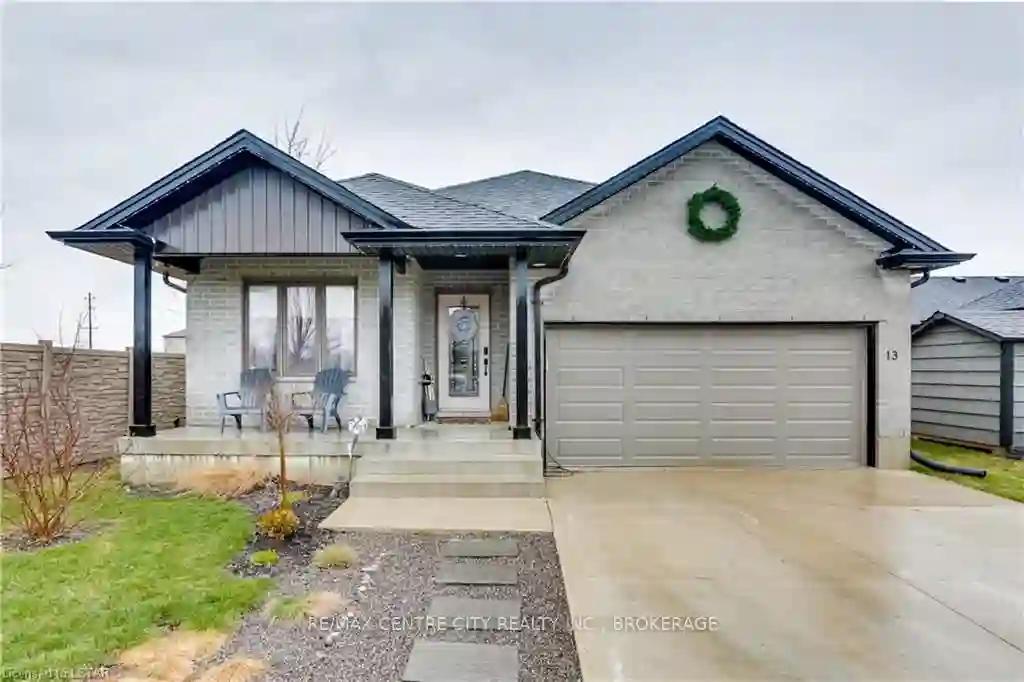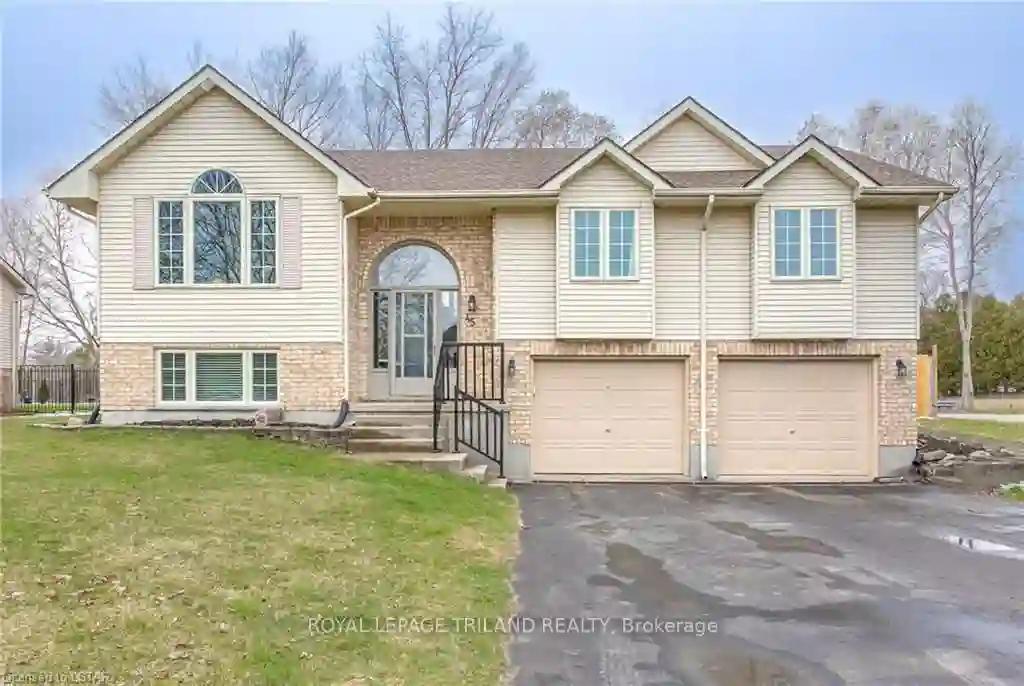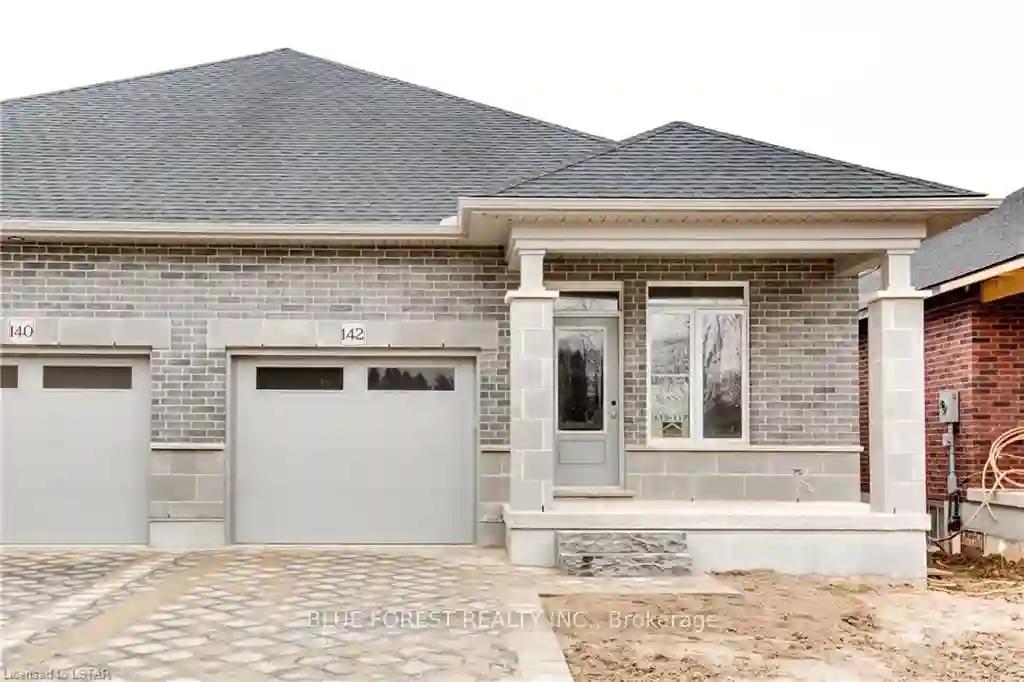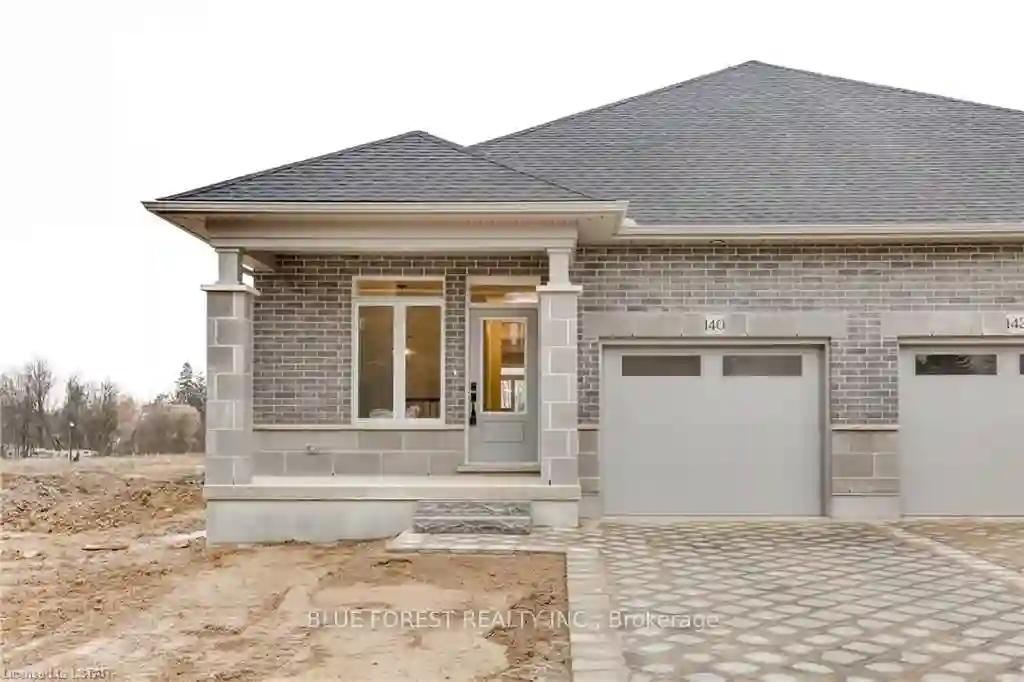Please Sign Up To View Property
4954 Marion St
Thames Centre, Ontario, N0L 1G4
MLS® Number : X8238168
3 Beds / 1 Baths / 11 Parking
Lot Front: 100.25 Feet / Lot Depth: 262.2 Feet
Description
Welcome to eco-living just outside the wonderful town of Dorchester. This is 1 of only 2 houses like it - a bungalow with grass roof built into the hillside. The 3 bedroom open concept wood interior has been created using real wood beams and almost 3 inch planks, with large windows looking out over a well manicured front yard. Situated on over a 1/2 acre lot where you can grow your imagination, and keep your eco-footprint to a minimum. A large barn is ready for a hobbyist and a separate covered open storage is attached to house all of your toys. Imagine all that you could do!
Extras
--
Additional Details
Drive
Private
Building
Bedrooms
3
Bathrooms
1
Utilities
Water
Municipal
Sewer
Septic
Features
Kitchen
1
Family Room
Y
Basement
None
Fireplace
Y
External Features
External Finish
Metal/Side
Property Features
Cooling And Heating
Cooling Type
Window Unit
Heating Type
Other
Bungalows Information
Days On Market
18 Days
Rooms
Metric
Imperial
| Room | Dimensions | Features |
|---|---|---|
| Kitchen | 15.26 X 12.50 ft | |
| Living | 14.34 X 22.67 ft | |
| Dining | 11.84 X 8.33 ft | |
| Prim Bdrm | 10.07 X 14.93 ft | |
| 2nd Br | 12.50 X 10.07 ft | |
| 3rd Br | 12.50 X 9.68 ft | |
| Bathroom | 0.00 X 0.00 ft | 4 Pc Bath |
| Laundry | 9.68 X 11.32 ft | |
| Other | 23.65 X 12.99 ft | |
| Workshop | 23.65 X 8.01 ft | |
| Loft | 29.99 X 8.01 ft |
