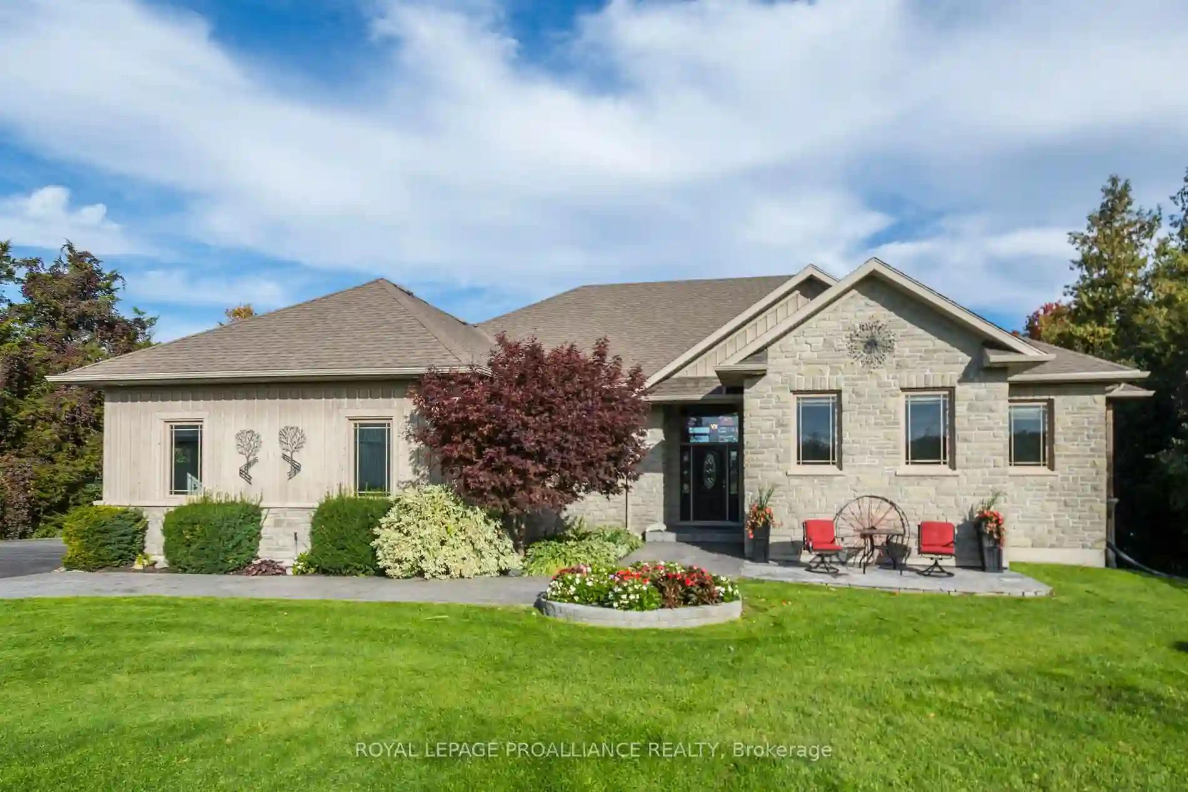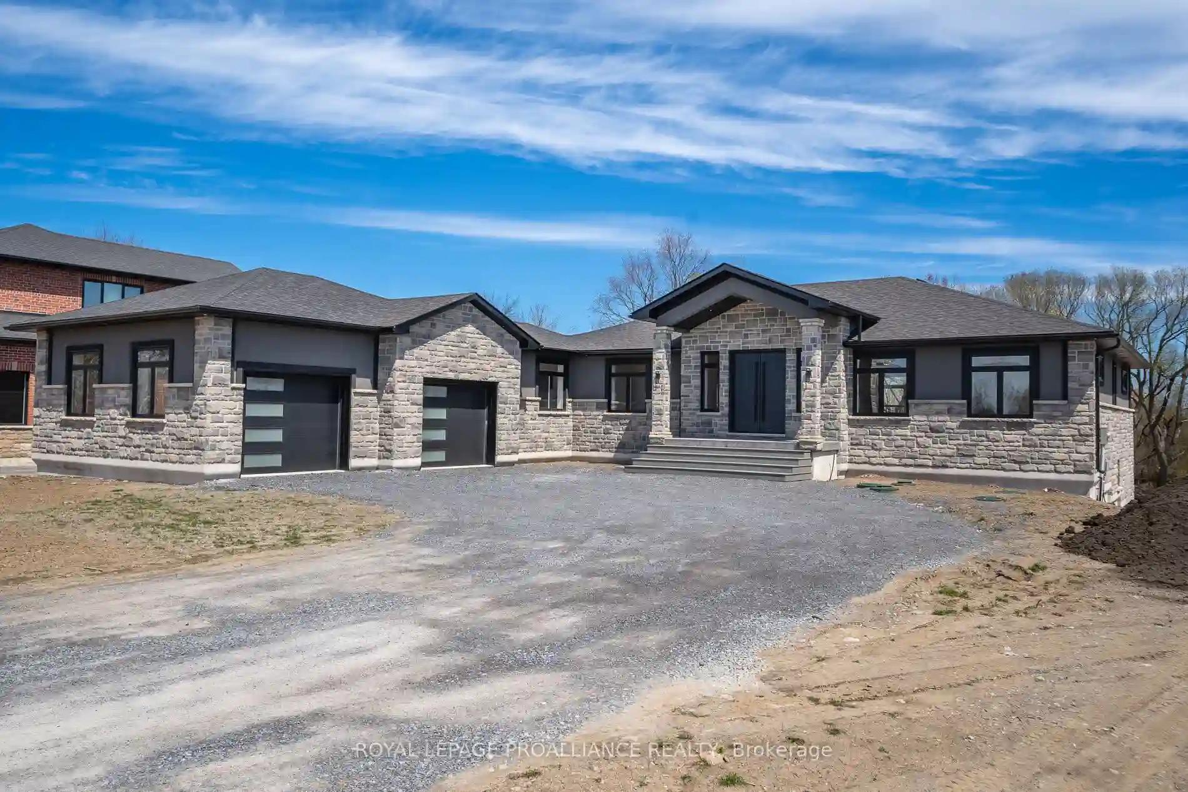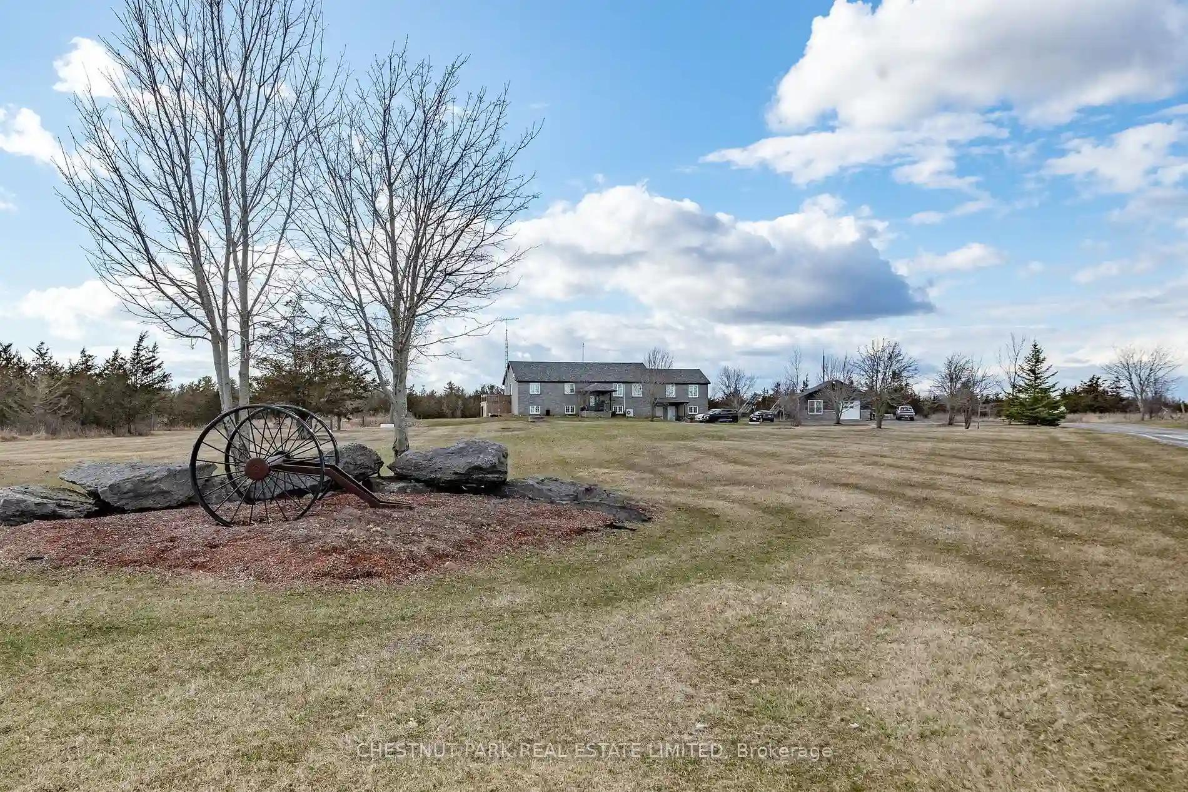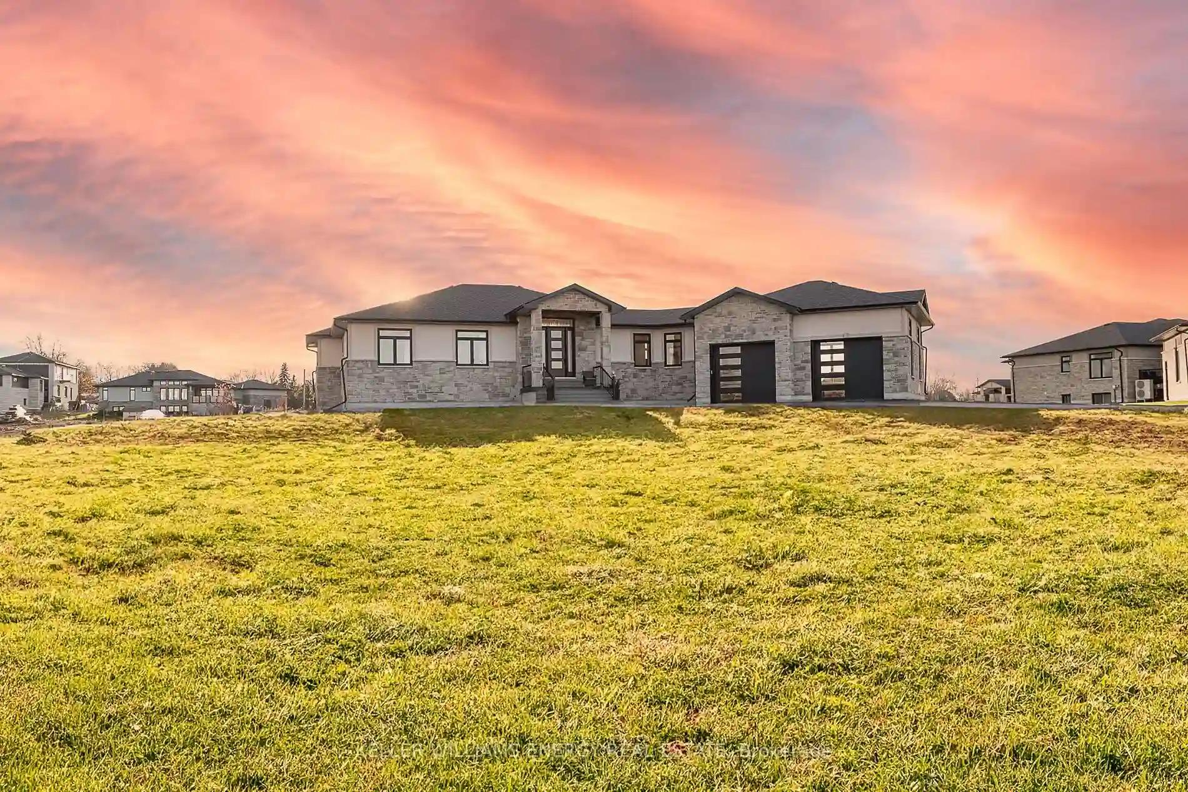Please Sign Up To View Property
4992 County Road 1 Rd
Prince Edward County, Ontario, K0K 1T0
MLS® Number : X8266640
5 + 3 Beds / 3 Baths / 10 Parking
Lot Front: 220 Feet / Lot Depth: 554.55 Feet
Description
Explore this Prince Edward County waterfront home, boasting a custom layout for complete privacy. Picture a sanctuary where every family member finds their niche. Enter from a spacious foyer into the Great Room, which includes the custom kitchen with granite countertops, a walk-in pantry, solid walnut flooring, panoramic lake views and a floor-to-ceiling fireplace. Luxuriate in the master suite, which includes a spacious 6-pc master bathroom with heated floors, separate w/c with a bidet, and a walk-in closet. The lower level is perfect for gatherings, with a wet bar and multiple doors leading to the lower deck and hot tub. The property also boasts a fully separate, private, 3-bedroom cottage, an enticing opportunity to generate substantial income, as it is currently a licensed S.T.A.Two outbuildings offer close to 2400 sq ft of storage space for all the fun equipment you might like to have at this property. Close to beaches, wineries and the quaint, picturesque towns that PEC is known for. This property has it all, including features like a pool, sauna, outdoor shower, dog run, and much more. A full list of features is attached.
Extras
The cottage was rented as an STA with a primary residence license. Please speak to listing agents for additional information.
Property Type
Rural Resid
Neighbourhood
HillierGarage Spaces
10
Property Taxes
$ 8,322.94
Area
Prince Edward
Additional Details
Drive
Private
Building
Bedrooms
5 + 3
Bathrooms
3
Utilities
Water
Well
Sewer
Septic
Features
Kitchen
2
Family Room
Y
Basement
Fin W/O
Fireplace
Y
External Features
External Finish
Board/Batten
Property Features
Cooling And Heating
Cooling Type
Central Air
Heating Type
Forced Air
Bungalows Information
Days On Market
12 Days
Rooms
Metric
Imperial
| Room | Dimensions | Features |
|---|---|---|
| Living | 19.78 X 15.85 ft | Fireplace Cathedral Ceiling |
| Dining | 10.93 X 12.04 ft | |
| Kitchen | 13.52 X 15.58 ft | |
| Prim Bdrm | 16.17 X 9.84 ft | 6 Pc Ensuite |
| 2nd Br | 12.40 X 13.98 ft | |
| 3rd Br | 8.76 X 11.25 ft | |
| Office | 8.53 X 6.56 ft | |
| Mudroom | 10.96 X 5.94 ft | Access To Garage Combined W/Laundry |
| Rec | 21.13 X 41.21 ft | |
| 4th Br | 9.88 X 15.06 ft | |
| 5th Br | 14.80 X 9.84 ft | |
| Other | 19.26 X 22.74 ft | Wet Bar |



