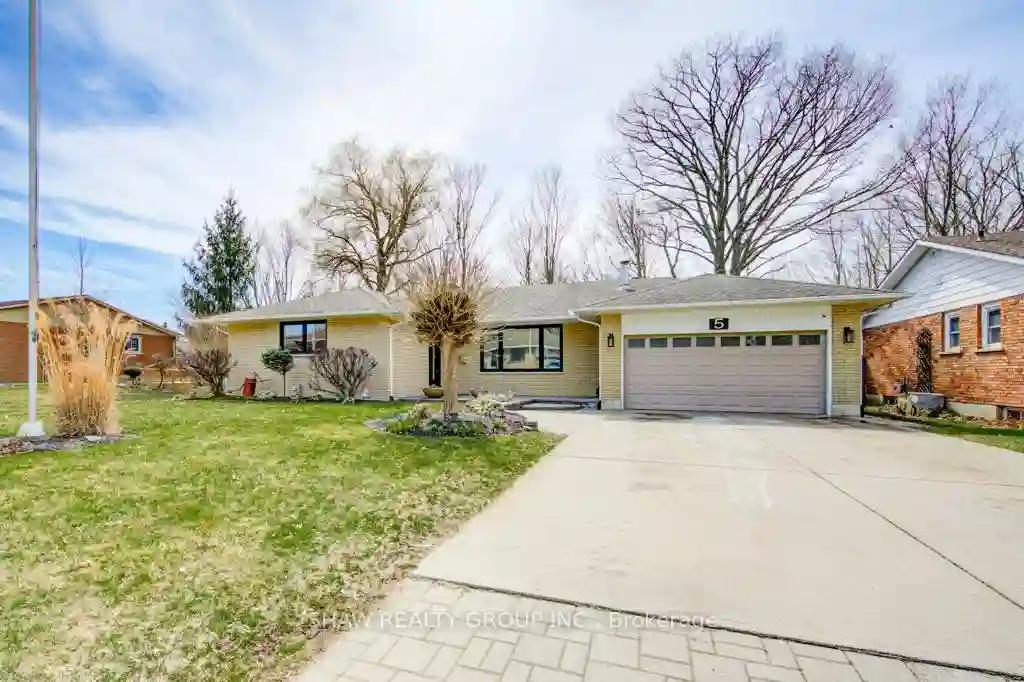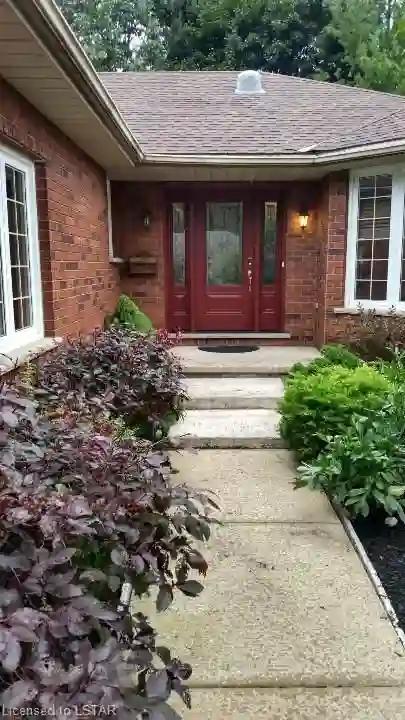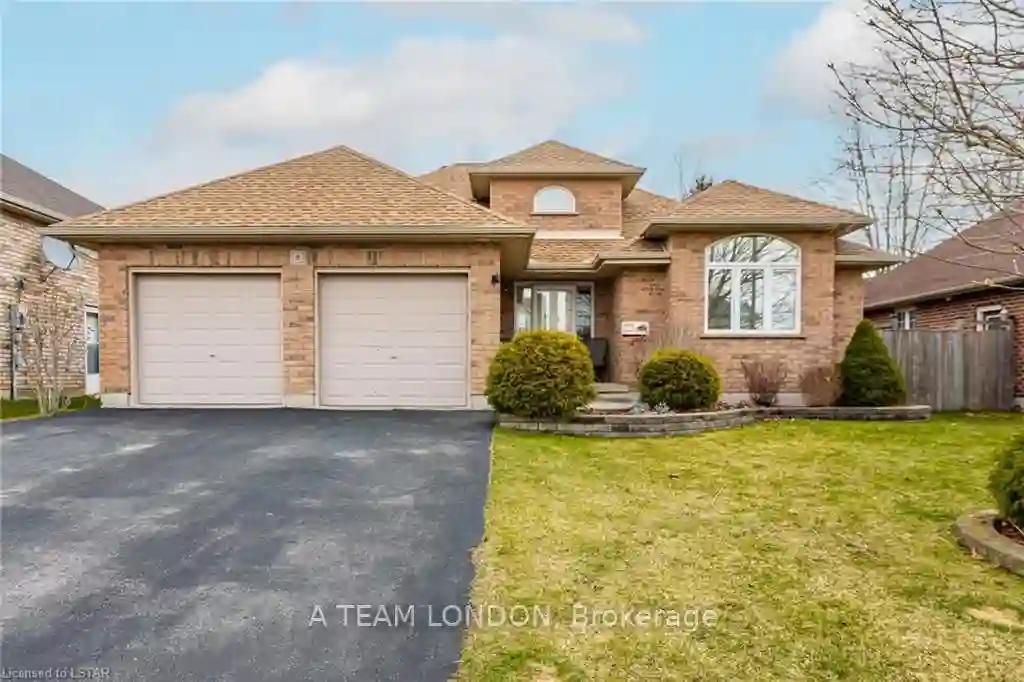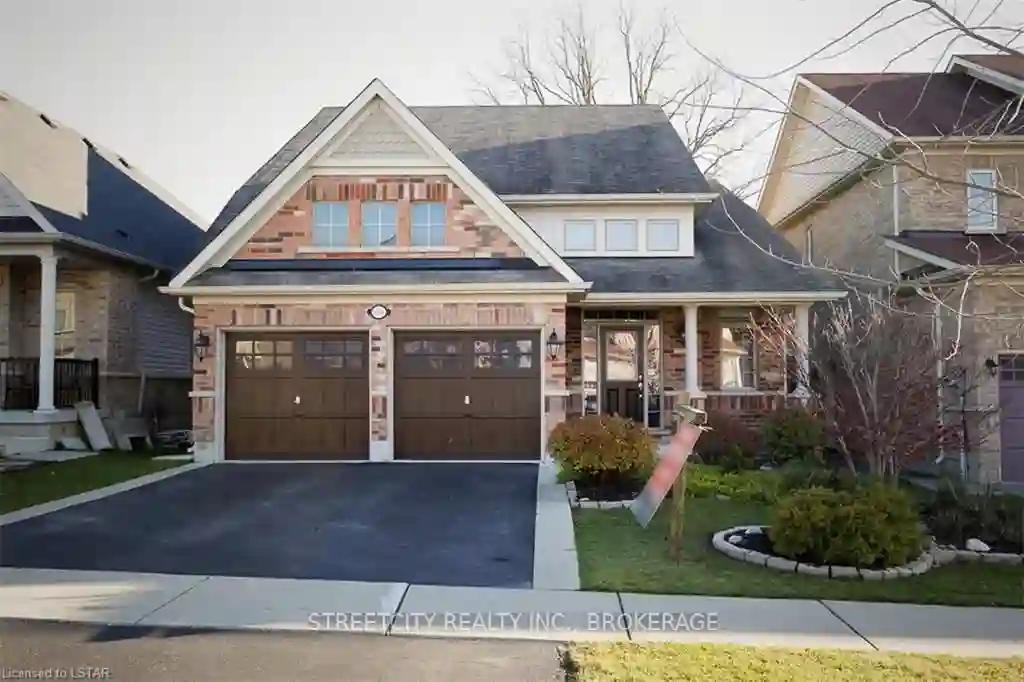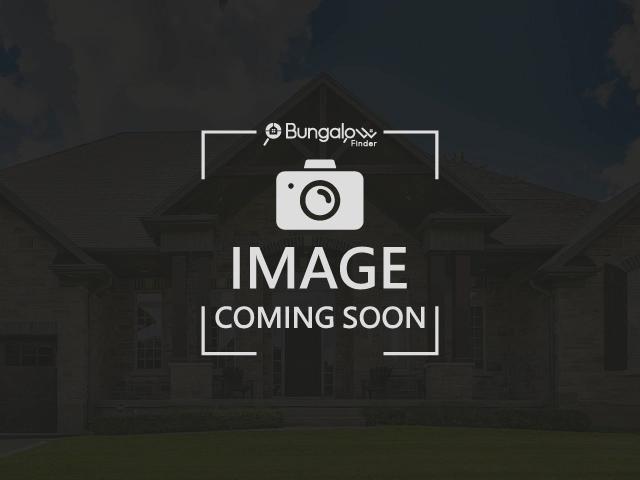Please Sign Up To View Property
5 Eleanor Crt
Tillsonburg, Ontario, N4G 2H3
MLS® Number : X8175178
3 + 1 Beds / 3 Baths / 6 Parking
Lot Front: 85.23 Feet / Lot Depth: 114.32 Feet
Description
FANTASTIC LOCATION on a serene court, offering the blend of tranquility and sophistication with stunning ravine backdrop. Step into the rear oasis and behold the views of the ravine and pond from the custom-designed deck complete with illuminated steps. As you explore, admire the flagstone walkways and stone features leading to the ravine area. Inside, a open concept living area awaits, boasting hardwood and heated ceramic floors for added comfort. The kitchen is a chef's dream, featuring custom cherry cabinetry. Entertain in style with the unique wet bar in the basement complete with a walkout to the yard or exit through the basement into the heated garage. Notable upgrades: appliances (2021), front and rear sliding doors (2021), new rented tankless hot water tank (2024), windows (2021) With so much more to discover, this home is a must-see to fully appreciate its beauty and amenities. Don't miss out on the opportunity to make this exquisite property yours! Schedule a viewing today.
Extras
Bar fridge in basement; 2 shelves in living room; surround-sound system; 2 security cameras; dining room table & 6 dining room chairs; shelving in garage; shelves in utility room; basement couch; basement bathroom cabinet. Bar glasses.
Property Type
Detached
Neighbourhood
--
Garage Spaces
6
Property Taxes
$ 3,824.49
Area
Oxford
Additional Details
Drive
Front Yard
Building
Bedrooms
3 + 1
Bathrooms
3
Utilities
Water
Municipal
Sewer
Sewers
Features
Kitchen
1
Family Room
N
Basement
Finished
Fireplace
Y
External Features
External Finish
Brick
Property Features
Cooling And Heating
Cooling Type
Central Air
Heating Type
Forced Air
Bungalows Information
Days On Market
38 Days
Rooms
Metric
Imperial
| Room | Dimensions | Features |
|---|---|---|
| Bathroom | 7.09 X 3.90 ft | 3 Pc Ensuite |
| Bathroom | 8.23 X 7.25 ft | 4 Pc Bath |
| Br | 10.17 X 11.42 ft | |
| Br | 11.58 X 11.32 ft | |
| Dining | 8.01 X 19.91 ft | |
| Living | 16.57 X 19.91 ft | |
| Br | 11.75 X 14.83 ft | |
| Bathroom | 5.91 X 3.90 ft | 2 Pc Ensuite |
| Other | 10.93 X 19.26 ft | |
| Br | 10.99 X 14.01 ft | |
| Rec | 24.34 X 38.75 ft | |
| Kitchen | 11.32 X 12.66 ft |
