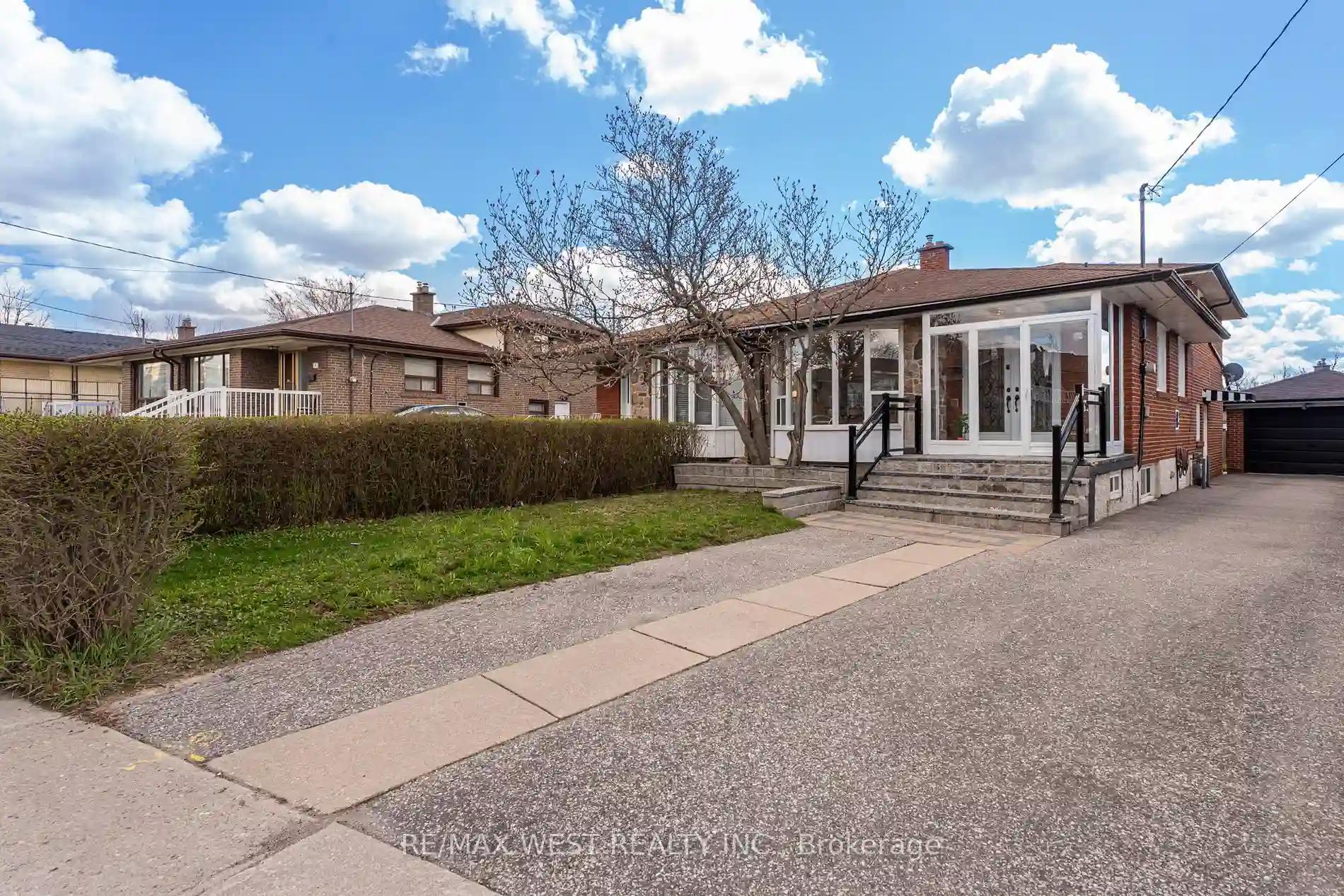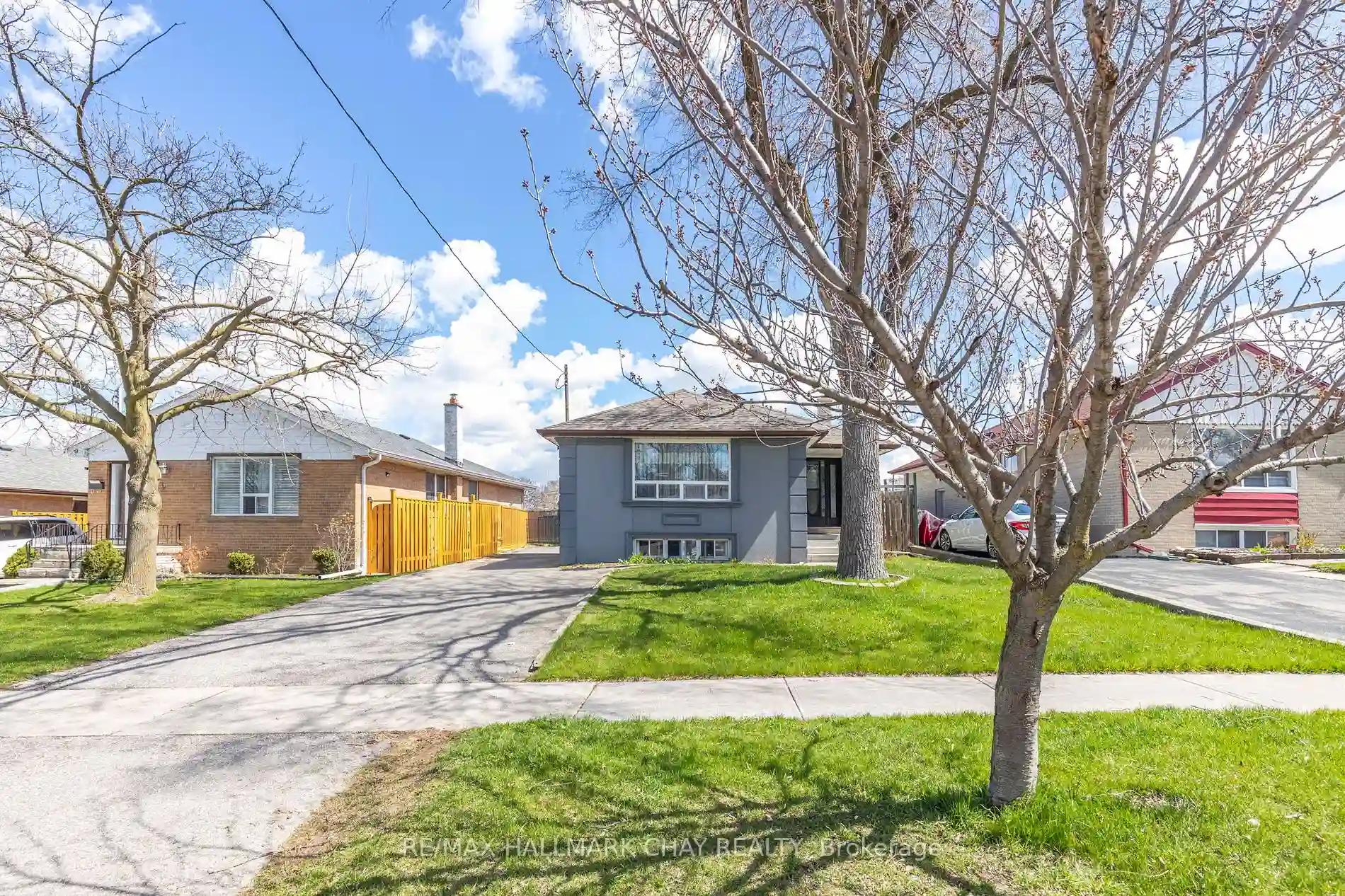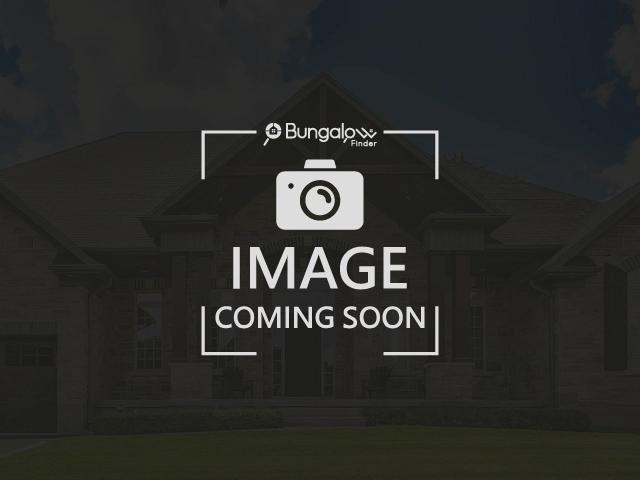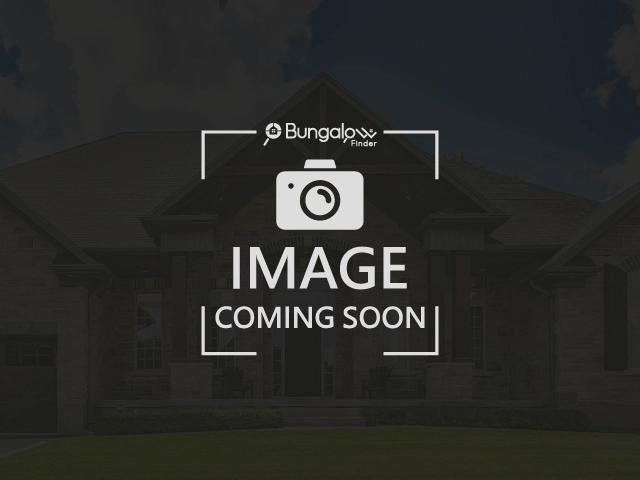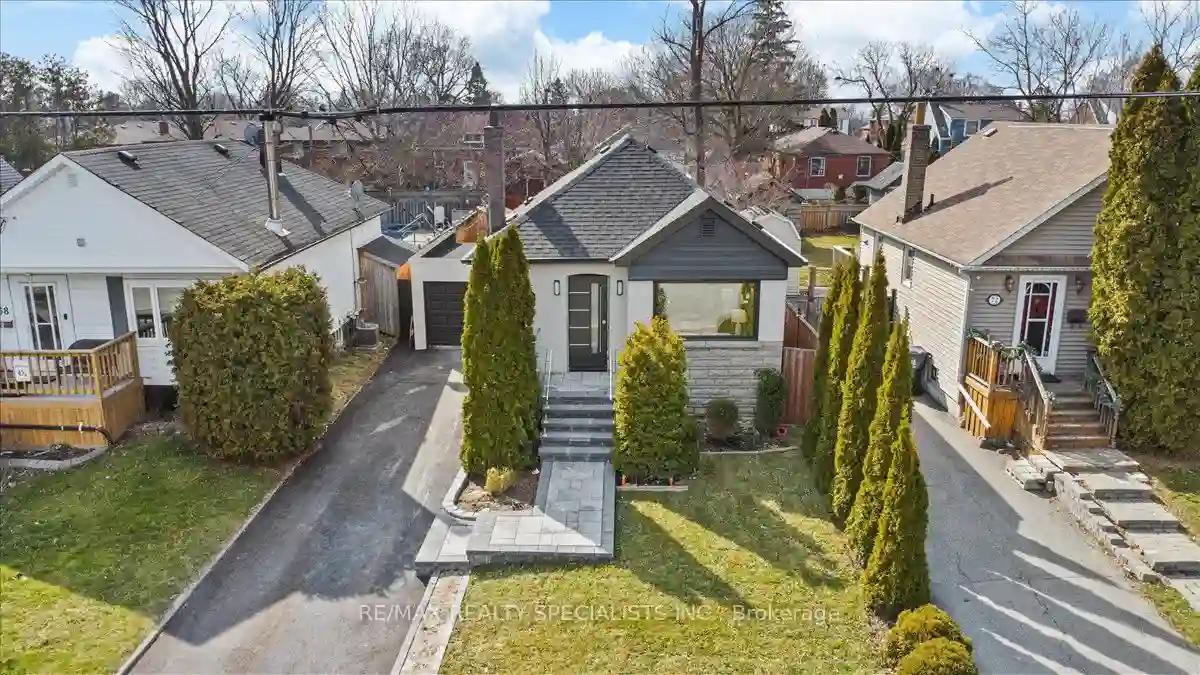Please Sign Up To View Property
5 Fallingdale Cres
Toronto, Ontario, M3J 1C4
MLS® Number : W8251616
2 + 3 Beds / 3 Baths / 5 Parking
Lot Front: 31.06 Feet / Lot Depth: 120 Feet
Description
Rare Find 5 Level BackSplit Spacious Home! Unique Set Up for 2 Families- Great Investment Opportunity to Own & Earn Cashflow or In-Law Suite!! Premium Pie-Shape Lot**A Glass Enclosed Porch Leading Into The Main Entrance Leads to A Magnificent Kitchen with Quartz Counter Top & Backsplash*Living Room with A Full Bow Window & On Upper Level Two Bedroom & 4 Pc European Style Bathroom*Laundry Rough-In on Main Level*Side Entrance Leads to Two Bedroom & Bath And Stairs Down to Open Concept Family Room With Wood Stove, Kitchen and additional Bedroom!! Carpet Free Home+Pot Lights & Crown Moulding throughout. Owned - High Efficiency Tankless Water Heater, Electro Air Hepa Cleaner, Nest Thermostat ** Upgraded Attic Insulation Makes This Home Most Comfortable & Energy Efficient! Large Backyard is Perfected with Detached Garage (Not Common in the Area)!! Extra Long Drive Way **A Super Location-Close to Everything- School, York University, Subway Line, TTC, Hospital, Walmart and Much More!! You'll Love This Home!
Extras
All existing kitchen appliances: Fridge, Stove, Dishwasher, Clothes Washer +Dryer, High Efficiency A/C & Furnace System, Hepa Air Cleaner, WIndow Blinds in Upstairs BR, Shelves in Cold Room, Nest Thermostat. Tankless Water Heater, All ELF's
Property Type
Semi-Detached
Neighbourhood
York University HeightsGarage Spaces
5
Property Taxes
$ 3,391.34
Area
Toronto
Additional Details
Drive
Private
Building
Bedrooms
2 + 3
Bathrooms
3
Utilities
Water
Municipal
Sewer
Sewers
Features
Kitchen
1 + 1
Family Room
N
Basement
Finished
Fireplace
N
External Features
External Finish
Brick
Property Features
Cooling And Heating
Cooling Type
Central Air
Heating Type
Forced Air
Bungalows Information
Days On Market
13 Days
Rooms
Metric
Imperial
| Room | Dimensions | Features |
|---|---|---|
| Kitchen | 15.26 X 7.97 ft | Stainless Steel Appl Quartz Counter Backsplash |
| Living | 23.72 X 10.43 ft | Hardwood Floor Combined W/Dining Bow Window |
| Dining | 10.24 X 23.72 ft | Combined W/Living Hardwood Floor Pot Lights |
| Prim Bdrm | 16.57 X 9.84 ft | Hardwood Floor His/Hers Closets Window |
| 2nd Br | 10.17 X 10.07 ft | Window Closet Hardwood Floor |
| Br | 13.62 X 9.51 ft | Hardwood Floor Closet Window |
| Br | 11.45 X 10.14 ft | Hardwood Floor Window Closet |
| Family | 16.24 X 9.84 ft | Wood Stove Ceramic Floor Open Concept |
| Kitchen | 20.08 X 9.84 ft | Ceramic Floor Centre Island B/I Appliances |
| Br | 11.48 X 9.12 ft | Ceramic Floor Window Closet |
| Laundry | 0.00 X 0.00 ft | 2 Pc Bath |
