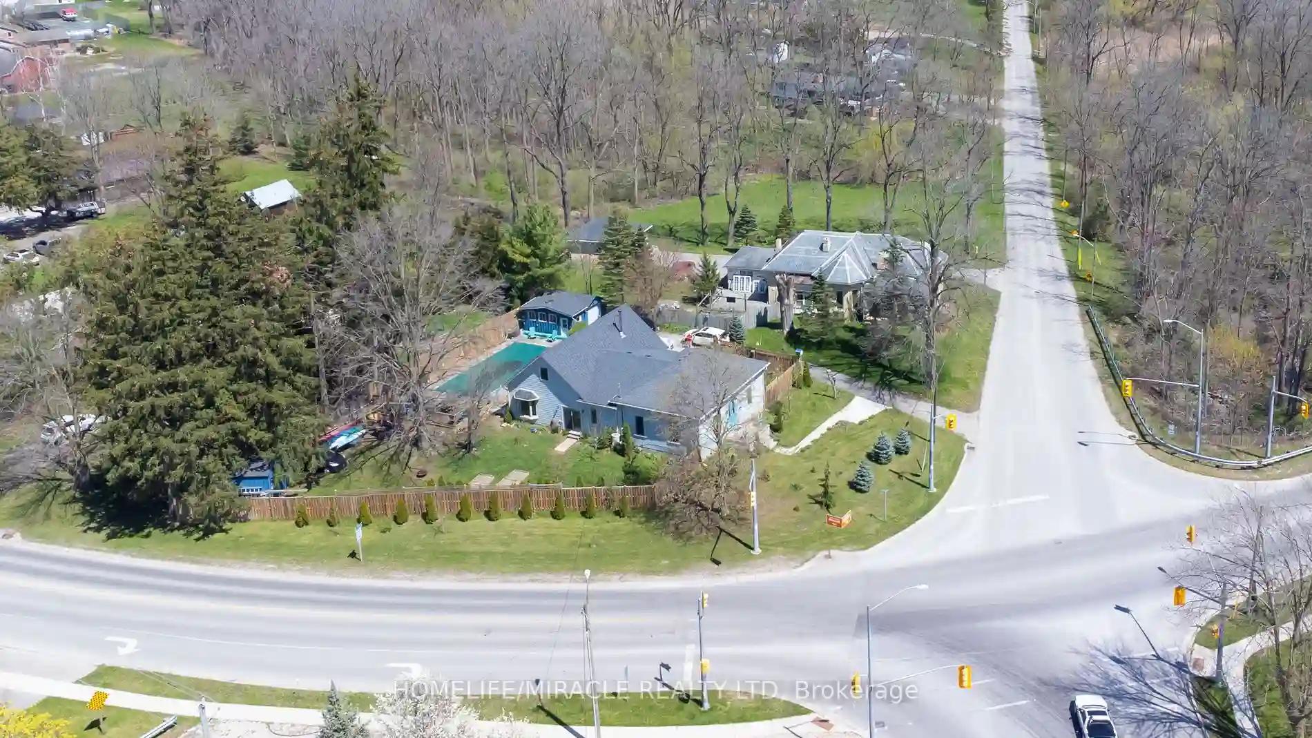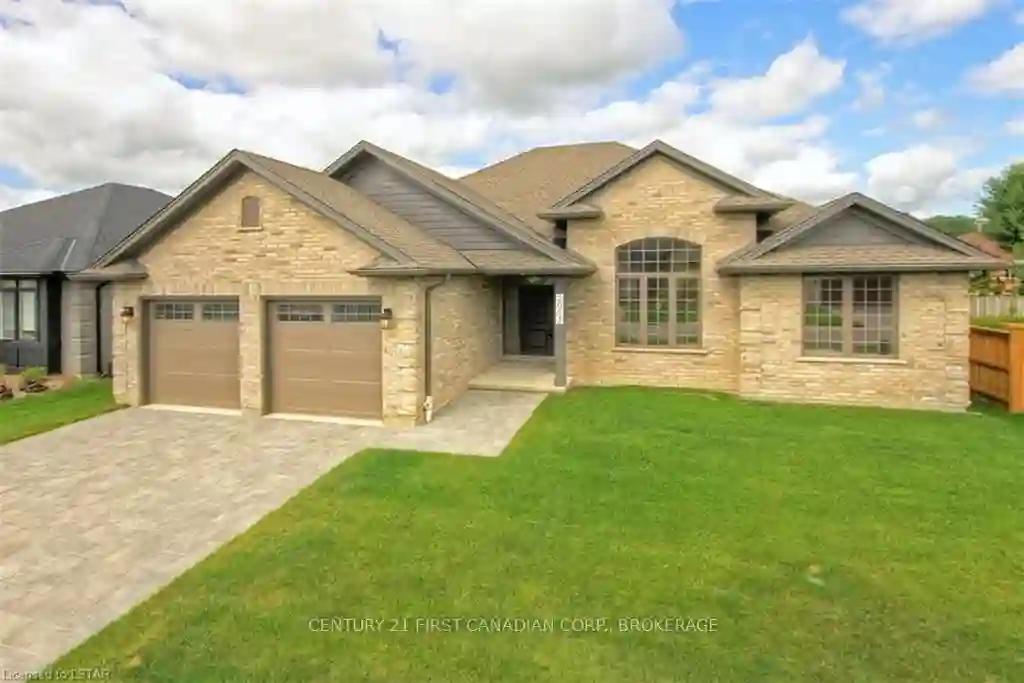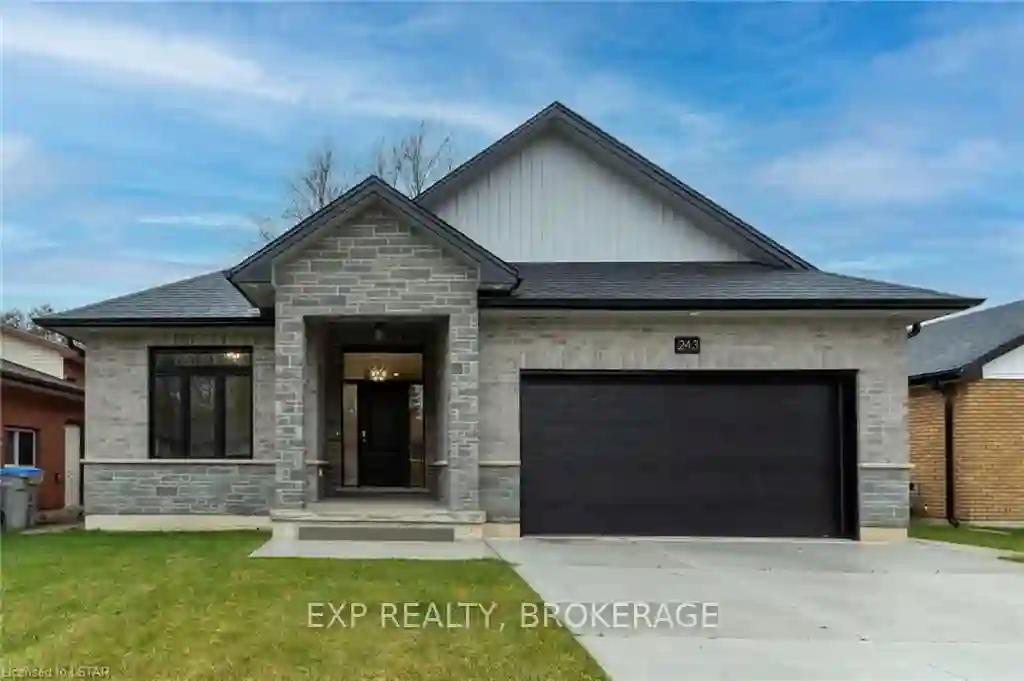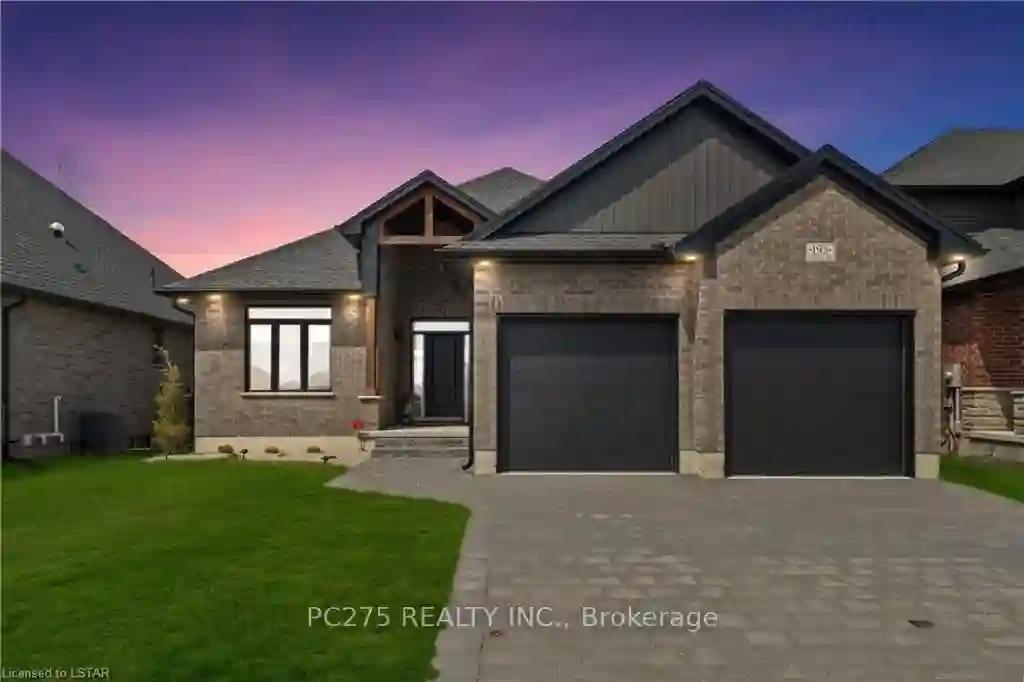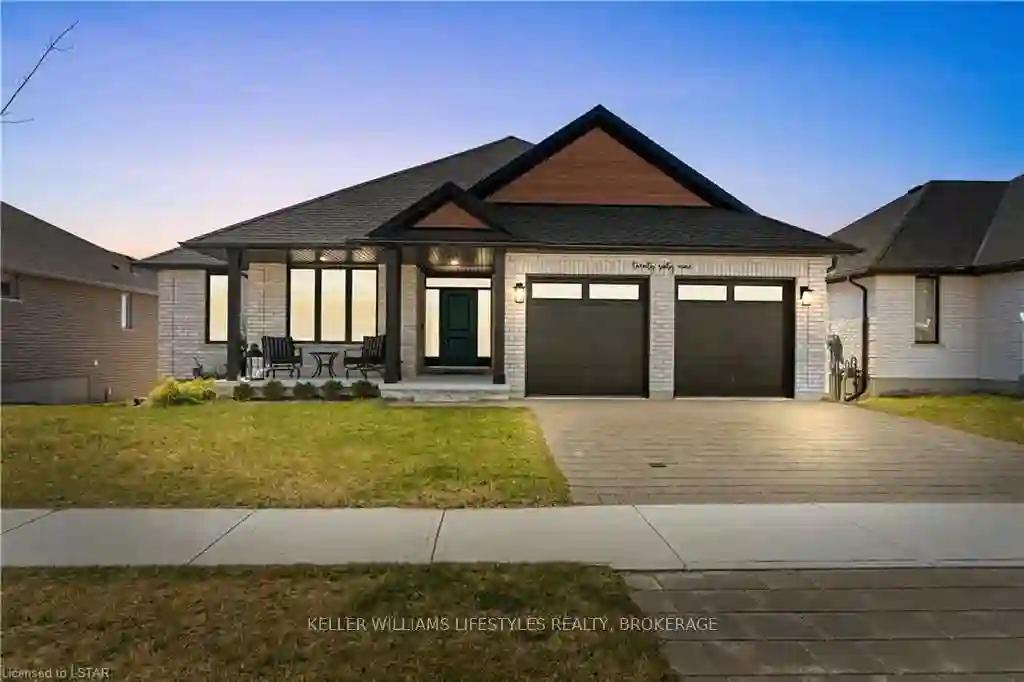Please Sign Up To View Property
5 Hull Rd
Strathroy-Caradoc, Ontario, N7G 2B7
MLS® Number : X8275936
4 Beds / 2 Baths / 9 Parking
Lot Front: 78.89 Feet / Lot Depth: 167.1 Feet
Description
2018 custom built home on 1/3 acre with inground cement pool. Large addition was built onto a completely modernized and renovated 1872 Ontario cottage which creates an unique and large home.The residence boasts high ceilings that enhance the sense of space and grandeur through out .A state of the art kitchen features stone counter top, high end appliances, larger pantry ideal for casual family meals. luxuriously upgraded bathroom offers spa like retreat with high end fixtures, glass shower , free standing tub and vinyl finished vanity .Residence comes with 4 decent size bedrooms includes huge master bedroom with walk in closet. Backyard is a private oasis centered around a large inviting pool with change room perfect for relaxation or hosting gatherings. This exceptional property features an exceptionally large driveway that can fits multiple cars. This expensive property boasts a landscaped yard with a variety of fruit trees and vibrant flower beds enhances the aesthetic appeal and provides a sense of outdoor space.The lot actually measures 78.89 FT X 167.10 FT X 141.32FT X 133.46 FT.
Extras
Crown moulding,hard wood and vinyl floors,heated floors,sky lights,wood burning fire place,Antique solid doors with classic wood work,(2018)-New windows, vinyl floor,roof,Kitchen and appliances,Bathroom, Washer,Dryer,Elec wiring & plumbing.
Additional Details
Drive
Private
Building
Bedrooms
4
Bathrooms
2
Utilities
Water
Municipal
Sewer
Sewers
Features
Kitchen
1
Family Room
Y
Basement
Unfinished
Fireplace
Y
External Features
External Finish
Concrete
Property Features
Cooling And Heating
Cooling Type
Central Air
Heating Type
Water
Bungalows Information
Days On Market
14 Days
Rooms
Metric
Imperial
| Room | Dimensions | Features |
|---|---|---|
| Kitchen | 25.98 X 15.98 ft | Vinyl Floor Stone Counter Centre Island |
| Dining | 9.97 X 15.98 ft | Vinyl Floor Pantry Heated Floor |
| Family | 13.98 X 14.99 ft | Vinyl Floor Fireplace Heated Floor |
| Prim Bdrm | 14.99 X 21.98 ft | Vinyl Floor W/I Closet Heated Floor |
| 2nd Br | 12.99 X 9.97 ft | Vinyl Floor |
| 3rd Br | 12.99 X 7.97 ft | Vinyl Floor |
| 4th Br | 9.97 X 7.97 ft | Vinyl Floor |
| Living | 13.98 X 14.99 ft | Hardwood Floor Crown Moulding |
