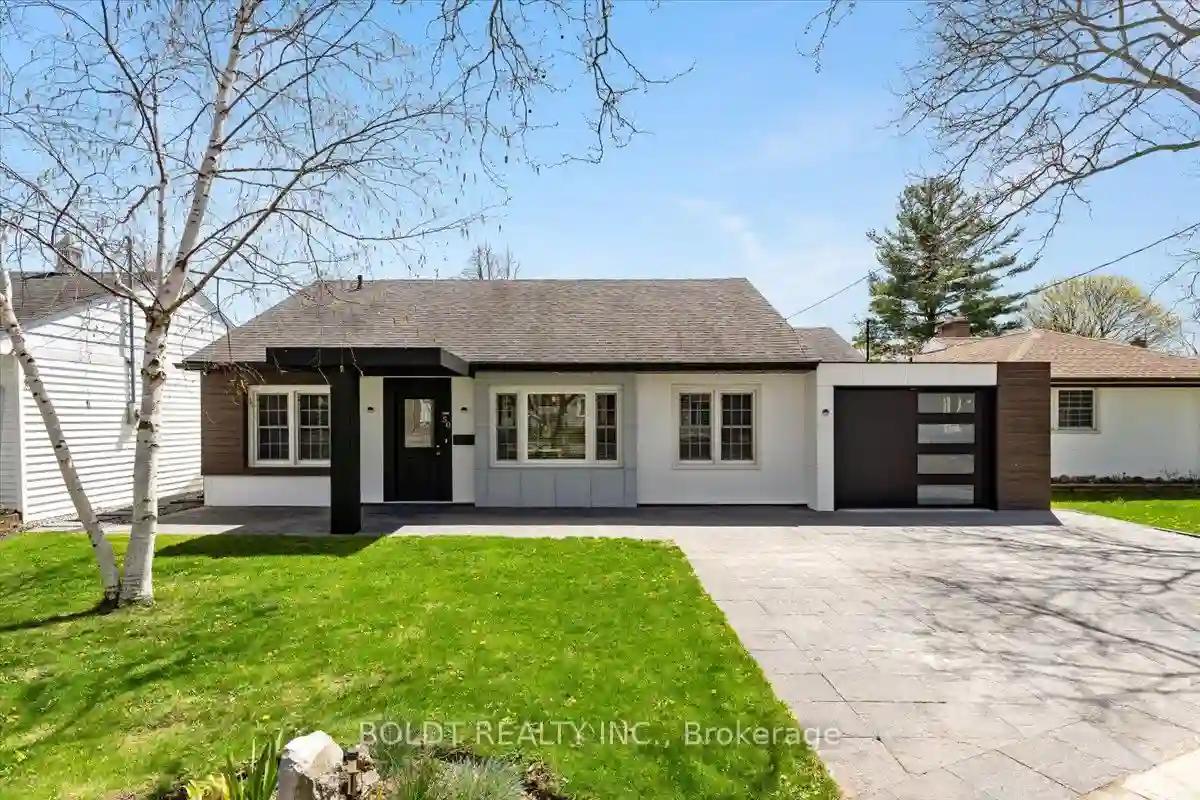Please Sign Up To View Property
50 Beamer Ave
St. Catharines, Ontario, L2M 2L3
MLS® Number : X8288870
3 Beds / 2 Baths / 3 Parking
Lot Front: 60 Feet / Lot Depth: 110.08 Feet
Description
Very modern and chic north end bungalow with over 1400 sq ft of meticulously updated living space. Situated in a quiet neighbourhood, on a lovely mature, tree lined street just moments from the picturesque Welland Canal and parkway trails. This stylish 3-bedroom, 2-bathroom home complete with attached garage and generously sized fully fenced yard, is sure to impress! Step inside to discover tasteful dcor, smart finishes and recent updates throughout. The main floor boasts a fantastic open-concept layout, featuring attractive laminate flooring, inviting pot lighting, and a sprawling living room complete with a sleek bar and sliding door access to the rear yard. Entertain with ease on the sizeable patio, surrounded by nicely landscaped gardens and a large shed. The updated kitchen and dining area showcase SS appliances, a center island, plenty of counter space and contemporary cabinetry. Retreat to the extensive primary suite offering a walk-in closet, handy 3-piece ensuite and direct access to back patio and yard. Two additional bedrooms provide ample space, accompanied by a shared 4-piece bath with a rejuvenating shower massage. Updated windows, roof, furnace and an owned hot water tank (2018). Conveniently located in the desirable north end, with close proximity to schools, shopping, restaurants, public transit, parks & scenic walking trails. The search for your dream home ends here! This immaculate property is move-in ready, leaving you with nothing to do but unpack and enjoy!
Extras
--
Property Type
Detached
Neighbourhood
--
Garage Spaces
3
Property Taxes
$ 3,523.26
Area
Niagara
Additional Details
Drive
Pvt Double
Building
Bedrooms
3
Bathrooms
2
Utilities
Water
Municipal
Sewer
Sewers
Features
Kitchen
1
Family Room
N
Basement
None
Fireplace
N
External Features
External Finish
Alum Siding
Property Features
Cooling And Heating
Cooling Type
Central Air
Heating Type
Forced Air
Bungalows Information
Days On Market
18 Days
Rooms
Metric
Imperial
| Room | Dimensions | Features |
|---|---|---|
| Living | 31.07 X 12.01 ft | |
| Kitchen | 22.24 X 11.68 ft | Combined W/Dining |
| Prim Bdrm | 18.24 X 12.34 ft | 3 Pc Ensuite W/I Closet |
| Br | 12.60 X 10.07 ft | |
| Br | 12.40 X 10.07 ft | |
| Laundry | 10.07 X 8.33 ft | |
| Bathroom | 0.00 X 0.00 ft | 4 Pc Bath |
| Bathroom | 0.00 X 0.00 ft | 3 Pc Ensuite |




