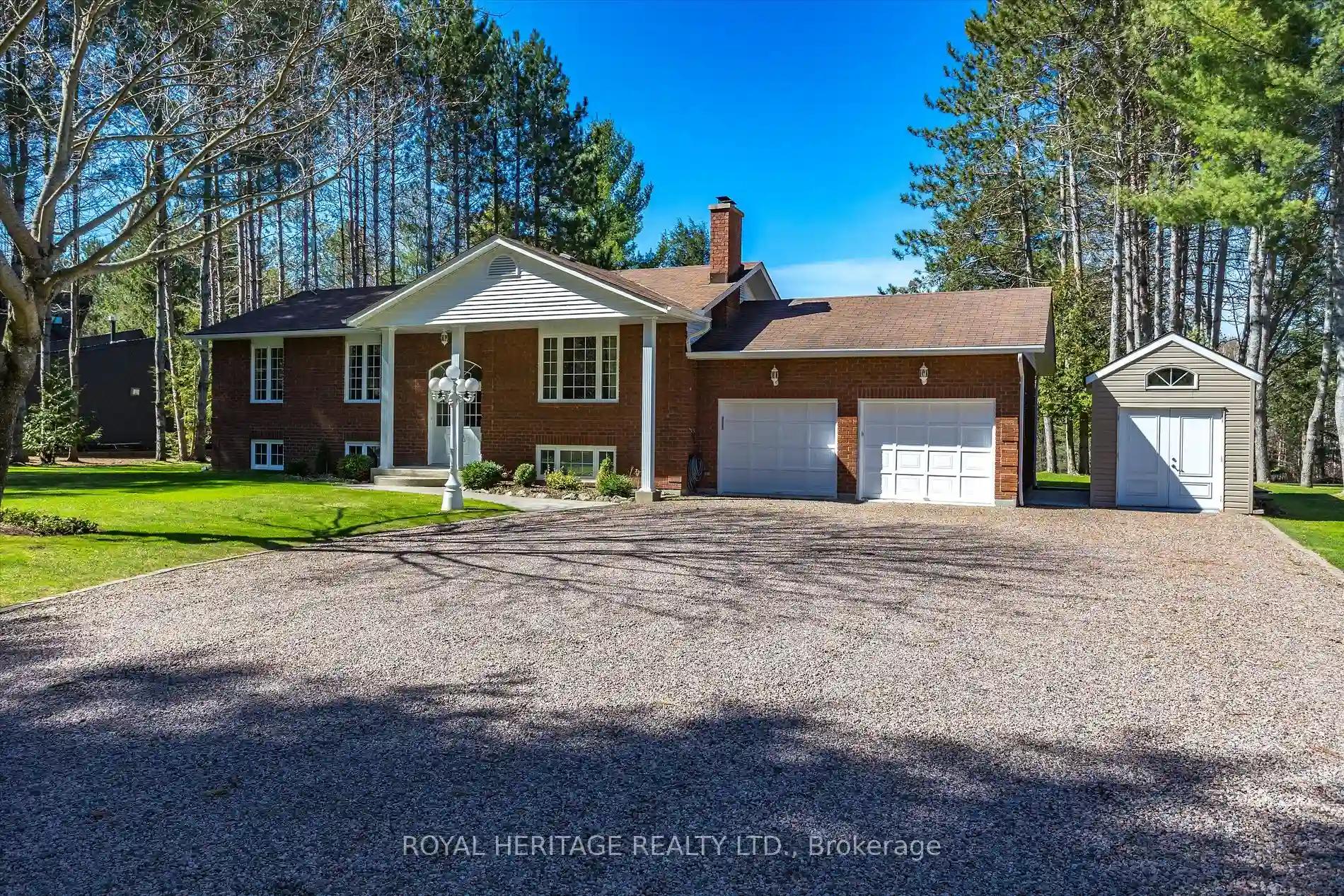Please Sign Up To View Property
50 Black Bear Dr
Kawartha Lakes, Ontario, K0M 1N0
MLS® Number : X8242472
3 + 1 Beds / 3 Baths / 8 Parking
Lot Front: 177 Feet / Lot Depth: 245 Feet
Description
Waterfront Home on the Burnt River is waiting just for you. Welcome to 50 Black Bear Drive, located in well sought-after waterfront community - Black Bear Estates. Nestled in the trees you will find this well constructed 3+1-bedrooms and 3 bath home just waiting to be enjoyed this summer. Let talk about your new home. Well-constructed and maintained home ideal for entertaining. Both baths on the main floor have been updated with the ensuite having a walk-in shower. Enjoy the 2 walkouts on the main level that make entertaining so easy. One from your dining room and the other from the primary bedroom. You will want to spend all your spare time outdoors at your new home and is so easy here. Now lets go to the lower level you will enjoy the finished rec room and walkout to patio and waterfront. Bonus with walk-up to your oversized 2-car garage. The 4th bedroom is ready for extended family / overnight guests or at home office. Lets go to the water and enjoy your private and quiet waterfront. Dry boathouse ICF constructed with extra storage. Keep your boat safe and clean. Boaters know what I mean. The rooftop deck is and will be the envy of your neighborhood. Great place to enjoy the water and spectacular sunsets. Your guest can visit and pull up to your dock with amply space. Be connected to the Trent system without the daily high traffic. Ideal for canoeing and kayaking as well. Start packing today for summer enjoyment.
Extras
--
Property Type
Detached
Neighbourhood
Fenelon FallsGarage Spaces
8
Property Taxes
$ 4,292.16
Area
Kawartha Lakes
Additional Details
Drive
Pvt Double
Building
Bedrooms
3 + 1
Bathrooms
3
Utilities
Water
Well
Sewer
Septic
Features
Kitchen
1
Family Room
N
Basement
Part Fin
Fireplace
N
External Features
External Finish
Brick
Property Features
Cooling And Heating
Cooling Type
Central Air
Heating Type
Heat Pump
Bungalows Information
Days On Market
32 Days
Rooms
Metric
Imperial
| Room | Dimensions | Features |
|---|---|---|
| Living | 15.81 X 12.57 ft | Hardwood Floor |
| Dining | 11.61 X 10.60 ft | Hardwood Floor W/O To Sundeck Overlook Water |
| Kitchen | 12.50 X 11.61 ft | B/I Appliances Overlook Water |
| Prim Bdrm | 13.81 X 11.61 ft | 3 Pc Ensuite W/O To Sundeck Overlook Water |
| 2nd Br | 10.40 X 9.12 ft | |
| 3rd Br | 12.57 X 9.91 ft | |
| Rec | 23.92 X 23.39 ft | W/O To Patio Overlook Water Walk-Up |
| 4th Br | 22.64 X 12.43 ft | |
| Utility | 13.94 X 11.12 ft |




