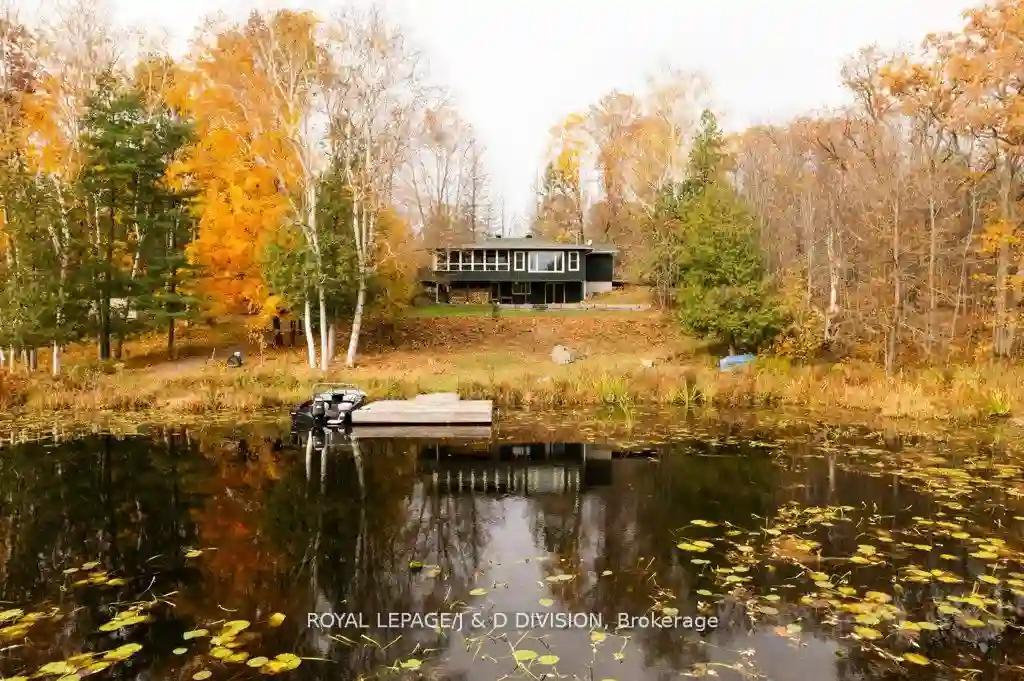Please Sign Up To View Property
50 Fire Route 10B
North Kawartha, Ontario, K0L 3E0
MLS® Number : X8203576
2 + 3 Beds / 2 Baths / 10 Parking
Lot Front: 130 Feet / Lot Depth: -- Feet
Description
All season property that can be a year round home or cottage*Bungalow style living*Private retreat nestled amongst mature trees overlooking a magical wild life sanctuary - with direct access to Stony Lake - the "jewel" of the Kawarthas*Flexible layout*Two additional out buildings*Extensively renovated in 2008 by the current owners - they have created a well thought-out property that works to accommodate multi-generational families throughout the seasons*Insulated heated garage/workshop for the avid craftsman*Large drive storage shed to house many recreational toys...Open concept great room overlooking the lake-screened-in porch-multiple decks-walk out lower level with three bedrooms*Close proximity to Juniper Island, Stony Lake Yacht Club & activities, Carveth's Marina, McCracken's Landing*Enjoy the natural beauty of the Canadian Shield, Trent-Severn waterway and coveted Stony Lake!
Extras
Propane furnace, CAC, humidifier, propane stove, fridge, dishwasher, microwave, stacked washer/dryer, two wood stoves, stereo equip., Blink cameras, B/I work bench, shelves, HWT, UV water system/filter, CVAC, dock. See Feature Sheet
Property Type
Detached
Neighbourhood
Rural North KawarthaGarage Spaces
10
Property Taxes
$ 3,126.4
Area
Peterborough
Additional Details
Drive
Private
Building
Bedrooms
2 + 3
Bathrooms
2
Utilities
Water
Well
Sewer
Septic
Features
Kitchen
1
Family Room
N
Basement
W/O
Fireplace
Y
External Features
External Finish
Board/Batten
Property Features
Cooling And Heating
Cooling Type
Central Air
Heating Type
Forced Air
Bungalows Information
Days On Market
46 Days
Rooms
Metric
Imperial
| Room | Dimensions | Features |
|---|---|---|
| Great Rm | 25.46 X 19.46 ft | Wood Stove Overlook Water W/O To Deck |
| Kitchen | 17.95 X 11.42 ft | Renovated Overlook Water Wood Floor |
| Sunroom | 20.47 X 7.48 ft | Vaulted Ceiling Overlook Water Wood Floor |
| Prim Bdrm | 18.11 X 11.45 ft | W/W Closet Wood Floor |
| 2nd Br | 11.42 X 7.32 ft | Wood Floor |
| Rec | 30.74 X 10.53 ft | W/O To Yard Overlook Water Broadloom |
| 3rd Br | 11.68 X 10.43 ft | Closet Cork Floor |
| 4th Br | 12.04 X 10.56 ft | Closet Cork Floor |
| 5th Br | 9.51 X 7.19 ft | Closet Cork Floor |
| Other | 23.06 X 18.96 ft | Wood Stove B/I Shelves Concrete Floor |
| Other | 16.24 X 11.19 ft | Concrete Floor B/I Shelves |


