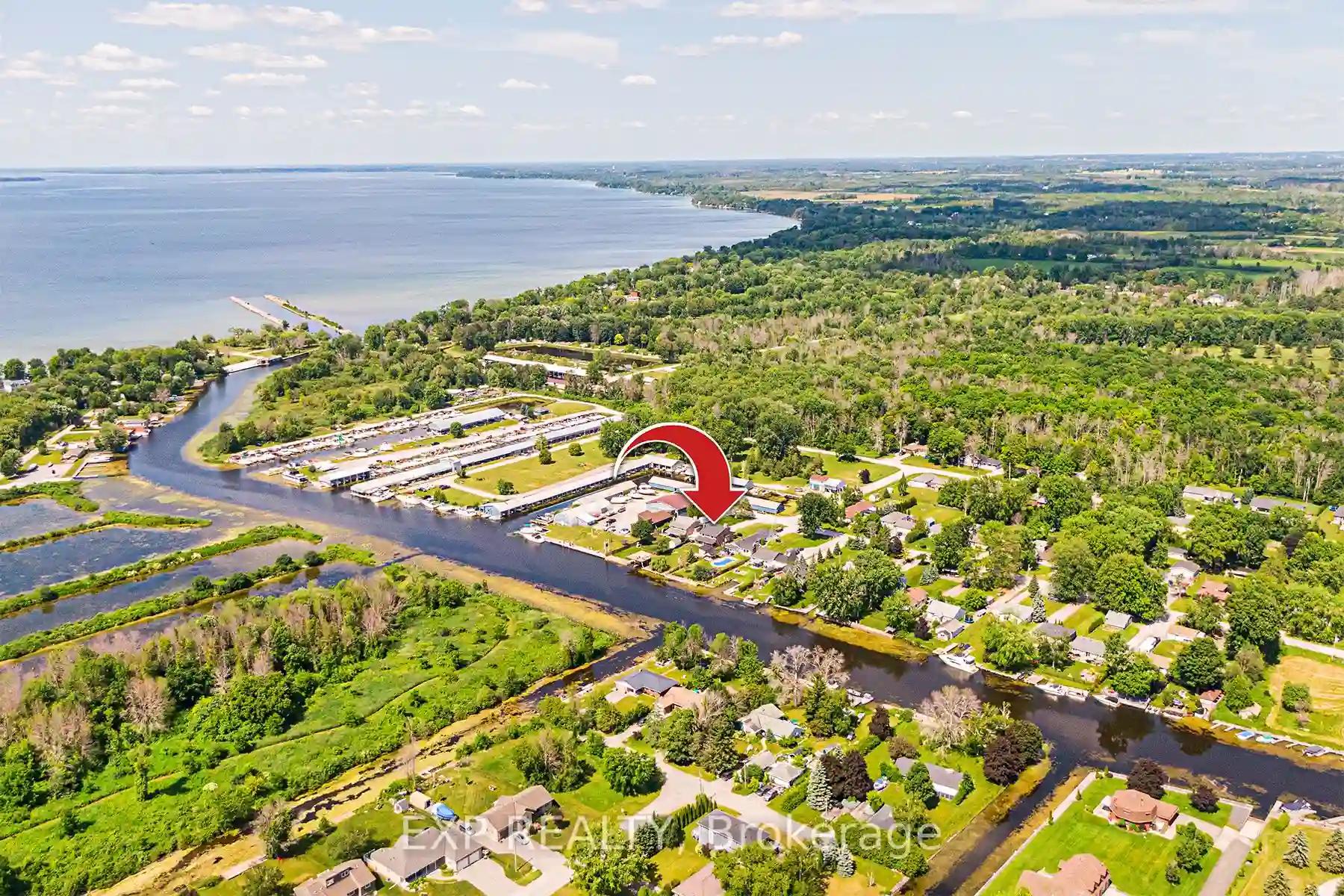Please Sign Up To View Property
50 Riverside Dr
Georgina, Ontario, L0E 1N0
MLS® Number : N8219278
4 Beds / 3 Baths / 10 Parking
Lot Front: 60 Feet / Lot Depth: 227.29 Feet
Description
Gorgeous Direct Waterfront Paradise W/Access To Beautiful Lake Simcoe Featuring A Spacious Multi-Level Family Home With 4 Generous Bedrooms & 3 Bathrooms. Completely Updated From Top To Bottom, Including Vaulted Ceilings, Vinyl Plank Flooring, Gourmet Kitchen W/High-End Appliances, Walk-Out To Chef's Garden & Side Deck. Primary Bedroom Retreat Complete W/Deluxe 3-Pc Ensuite Overlooking The Water. Lower Level Features An Entertainers Dream B/I Bar, B/I Speakers, California Knock Down Ceilings, Games Area, French Doors & Walk-Out To Spectacular Screened-In Muskoka Room To Enjoy The Spectacular Backyard Oasis W/Firepit, Large Dock, Wet Boat Slip & Party Deck. Heated Dbl Car Garage/Man Cave W/Epoxy Floors & 200 Amp Service (Ready For Hoist) Plus Outdoor Dbl Drive-In Shed W/5Ft Roll Up Doors & A Metal Roof. Fully-Fenced Private Yard Is An Entertainers Dream!
Extras
--
Additional Details
Drive
Pvt Double
Building
Bedrooms
4
Bathrooms
3
Utilities
Water
Well
Sewer
Septic
Features
Kitchen
1
Family Room
Y
Basement
Fin W/O
Fireplace
Y
External Features
External Finish
Brick
Property Features
Cooling And Heating
Cooling Type
Central Air
Heating Type
Forced Air
Bungalows Information
Days On Market
40 Days
Rooms
Metric
Imperial
| Room | Dimensions | Features |
|---|---|---|
| Kitchen | 14.17 X 13.12 ft | Quartz Counter W/O To Deck W/O To Garden |
| Living | 23.13 X 17.06 ft | Vinyl Floor Fireplace Pot Lights |
| Dining | 23.23 X 17.06 ft | Vinyl Floor Vaulted Ceiling Pot Lights |
| Foyer | 4.17 X 16.73 ft | Vinyl Floor Window Pot Lights |
| Prim Bdrm | 13.12 X 11.94 ft | Hardwood Floor Overlook Water 3 Pc Ensuite |
| 2nd Br | 14.76 X 11.94 ft | Hardwood Floor Overlook Water Large Closet |
| 3rd Br | 9.94 X 10.50 ft | Large Window Large Closet Pot Lights |
| 4th Br | 14.11 X 12.99 ft | Vaulted Ceiling Pot Lights |
| Family | 20.77 X 17.39 ft | Vinyl Floor W/O To Sunroom W/O To Water |
| Games | 11.48 X 15.09 ft | B/I Bar Overlook Water Pot Lights |
| Office | 13.55 X 12.53 ft | Vinyl Floor Large Window Pot Lights |

