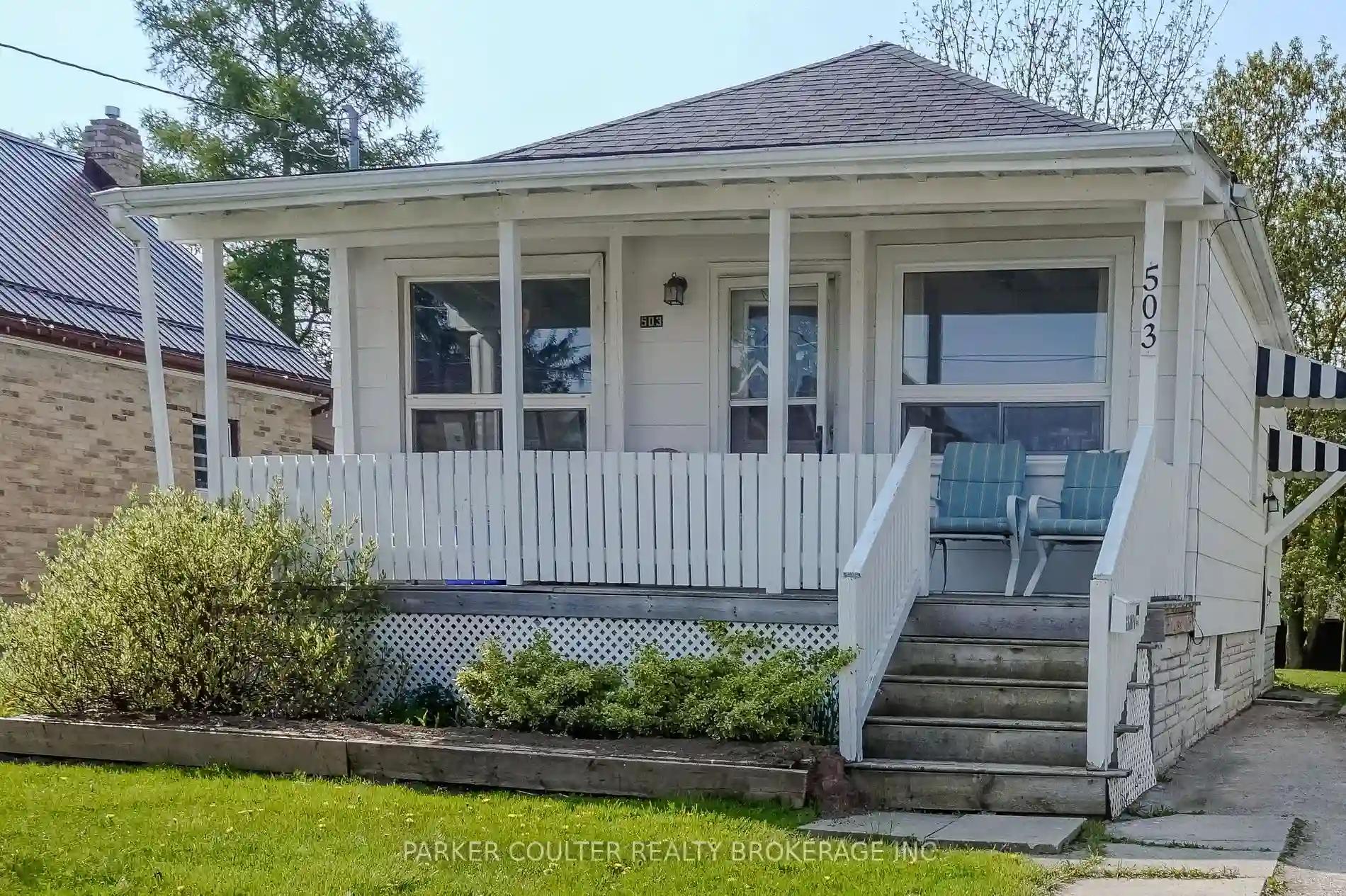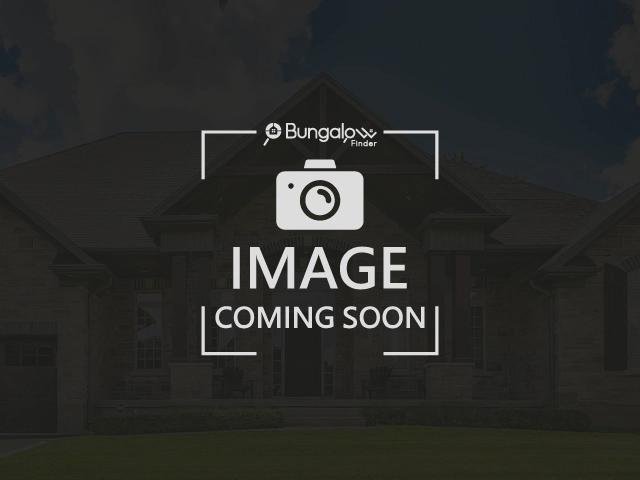Please Sign Up To View Property
503 12th St
Hanover, Ontario, N4N 1W1
MLS® Number : X8101400
2 Beds / 1 Baths / 2 Parking
Lot Front: 44 Feet / Lot Depth: 150 Feet
Description
This charming property offers a range of desirable features, making it an ideal choice for a retired couple or those just starting out. Situated in a convenient location, this property offers easy access to various amenities and attractions: Just one block away from a primary school, making it convenient for families. The high school is within a 10-minute walk, providing close proximity for teenagers or educators. With a 10-minute drive to the hospital, medical care is easily accessible when needed. The property boasts a large treed backyard, offering a private and tranquil setting. Whether you enjoy gardening, hosting outdoor gatherings, or simply relaxing amidst nature, this backyard provides ample space to fulfill your desires.
Extras
--
Additional Details
Drive
Private
Building
Bedrooms
2
Bathrooms
1
Utilities
Water
Municipal
Sewer
Sewers
Features
Kitchen
1
Family Room
Y
Basement
Full
Fireplace
N
External Features
External Finish
Other
Property Features
Cooling And Heating
Cooling Type
Central Air
Heating Type
Forced Air
Bungalows Information
Days On Market
70 Days
Rooms
Metric
Imperial
| Room | Dimensions | Features |
|---|---|---|
| Living | 10.50 X 9.58 ft | |
| Dining | 10.50 X 8.76 ft | |
| Kitchen | 9.42 X 6.82 ft | |
| Br | 10.66 X 7.91 ft | |
| Bathroom | 0.00 X 0.00 ft | 3 Pc Bath |
| Br | 7.91 X 10.66 ft |

