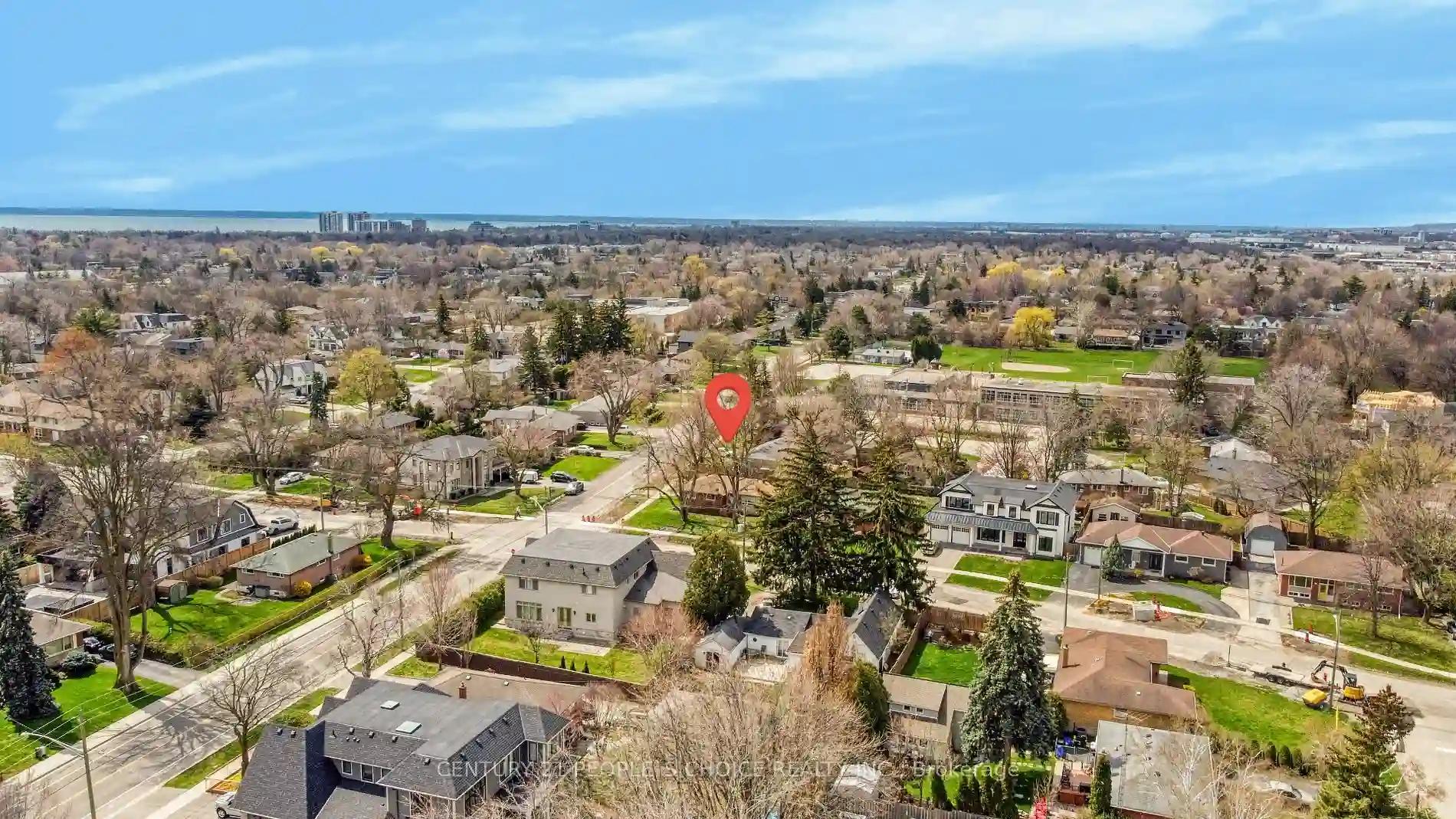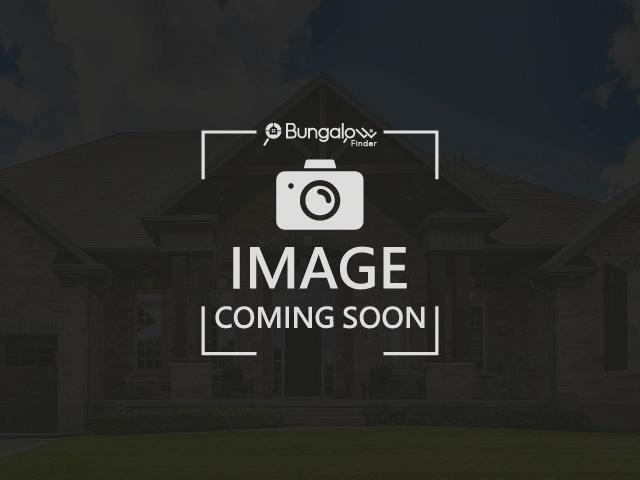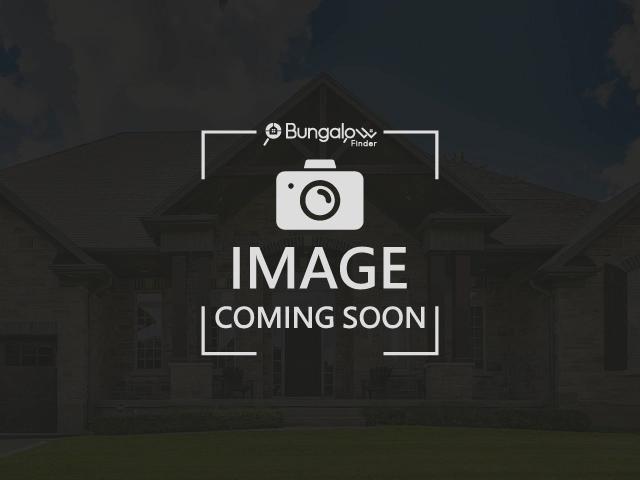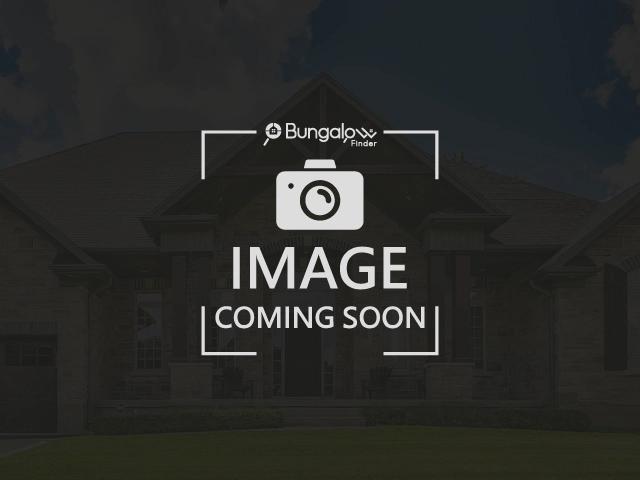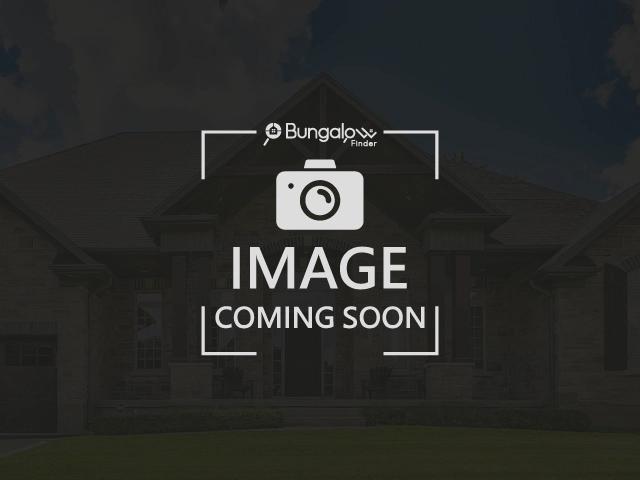Please Sign Up To View Property
$ 1,199,995
506 Lees Lane
Oakville, Ontario, L6L 4T4
MLS® Number : W8266690
4 + 1 Beds / 3 Baths / 4 Parking
Lot Front: 57 Feet / Lot Depth: 120 Feet
Description
Investor's Dream: Solid Brick Bungalow on Large Irregular Corner Lot in West Oakville. 9600+ Sqft (survey image attached). Surrounded by Multi Million-Dollar Homes. Renovate, Build New, or Move In. Separate Entrance for In-Law Suite. Close to Schools, Parks, Lake Ontario, Transit (GO) and Amenities. Custom Home Drawings Available upon request. Recent Updates: Kitchen (2020), Flooring (2019) AC (2019) Bst Washroom (2020)
Extras
Fridge, Stove, B/I Dishwasher, Washer And Dryer, All Elfs, Window Coverings. Ac , Water Heater Rental. Garden Shed
Additional Details
Drive
Private
Building
Bedrooms
4 + 1
Bathrooms
3
Utilities
Water
Municipal
Sewer
Sewers
Features
Kitchen
1
Family Room
Y
Basement
Finished
Fireplace
N
External Features
External Finish
Brick
Property Features
LibraryParkSchoolWooded/Treed
Cooling And Heating
Cooling Type
Central Air
Heating Type
Forced Air
Bungalows Information
Days On Market
14 Days
Rooms
Metric
Imperial
| Room | Dimensions | Features |
|---|---|---|
| Living | 17.91 X 12.17 ft | Hardwood Floor |
| Dining | 9.32 X 8.50 ft | Hardwood Floor |
| Kitchen | 12.34 X 8.23 ft | Tile Floor |
| Prim Bdrm | 12.34 X 10.76 ft | Hardwood Floor |
| 2nd Br | 10.76 X 9.42 ft | Hardwood Floor |
| Br | 10.17 X 9.15 ft | Hardwood Floor |
| Bathroom | 11.98 X 5.25 ft | 2 Pc Bath |
| Bathroom | 5.22 X 3.08 ft | 2 Pc Bath |
| Rec | 19.26 X 13.75 ft | Hardwood Floor |
| Bathroom | 12.14 X 4.76 ft | 3 Pc Bath |
| Br | 15.62 X 12.63 ft | Hardwood Floor |
| Study | 10.50 X 8.66 ft | Hardwood Floor |
Ready to go See it?
Looking to Sell Your Bungalow?
Get Free Evaluation
