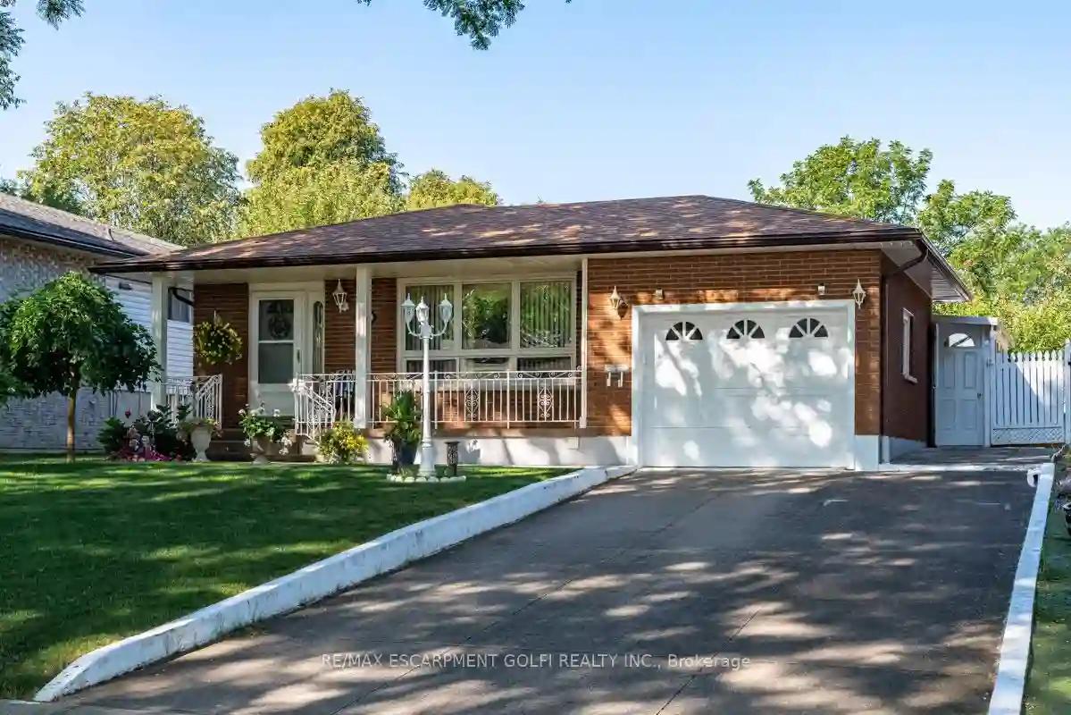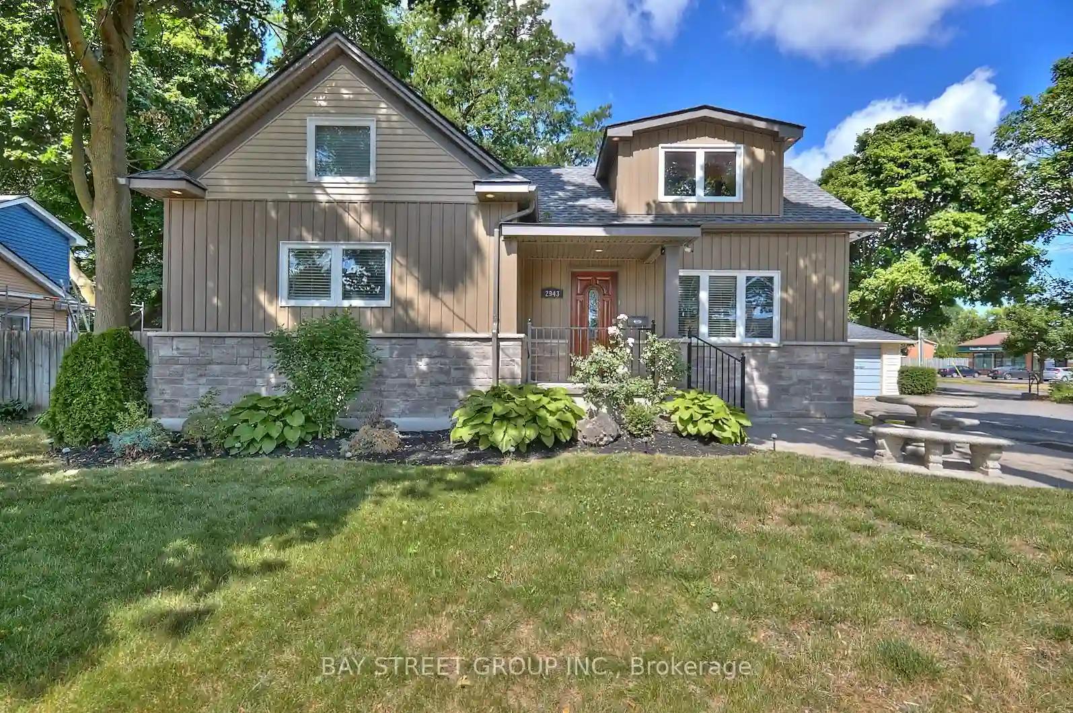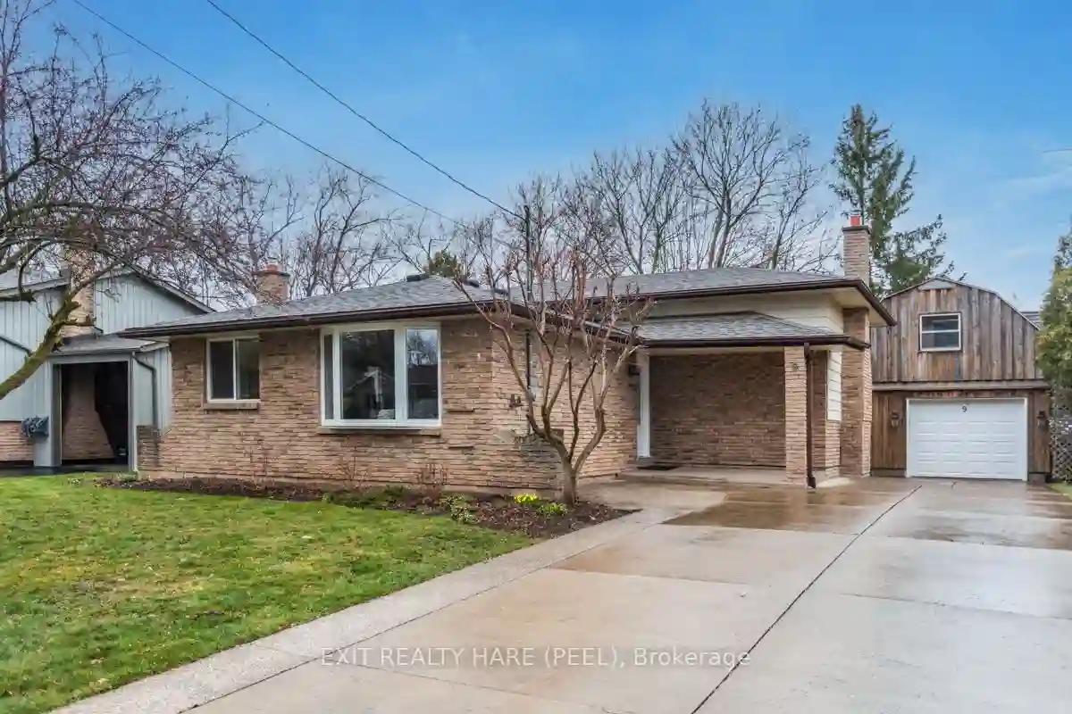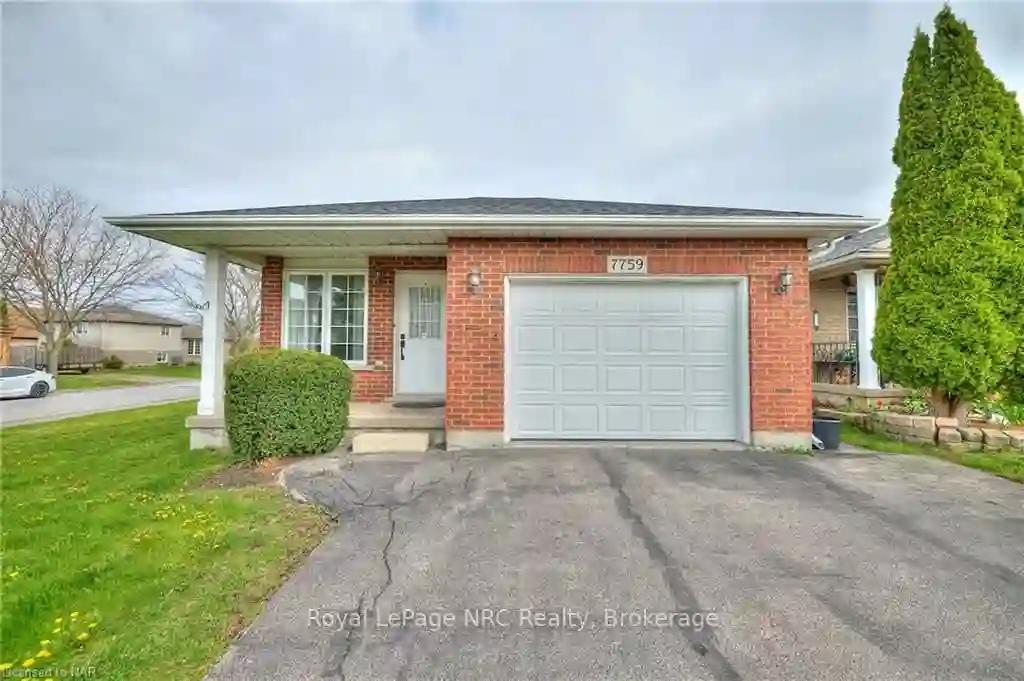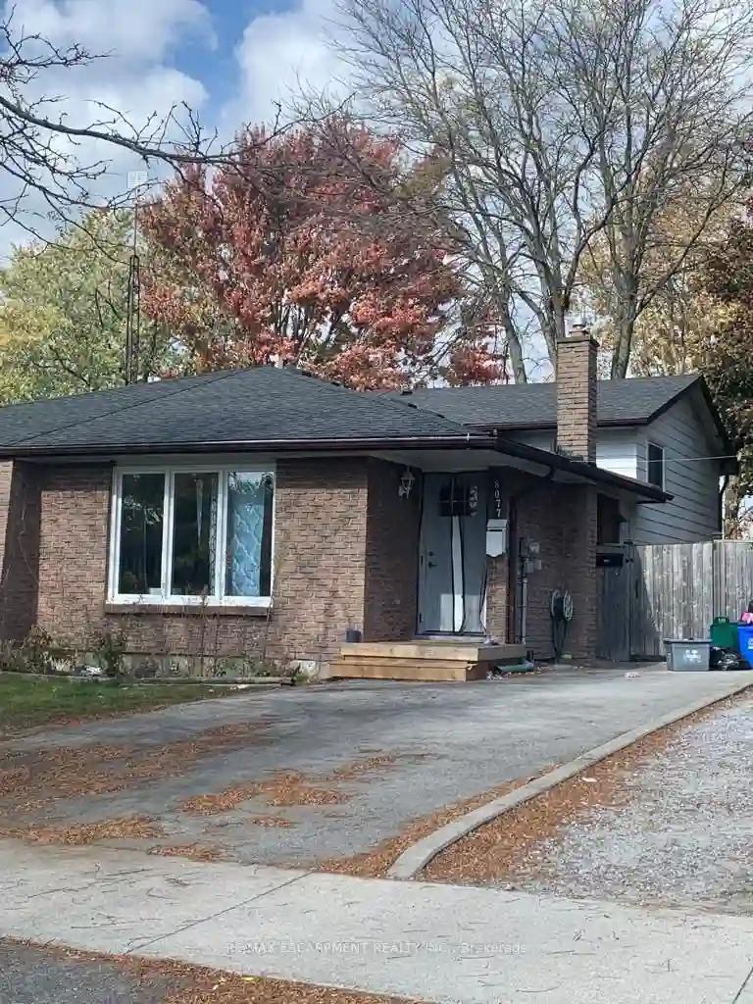Please Sign Up To View Property
5061 University Ave
Niagara Falls, Ontario, L2E 7B2
MLS® Number : X8251988
3 Beds / 2 Baths / 5 Parking
Lot Front: 50 Feet / Lot Depth: 119.51 Feet
Description
This stunning 3-level backsplit is a gem in every aspect. Well-maintained and boasting ample space, this home offers a perfect blend of comfort and functionality. Step inside to discover a spacious interior featuring 3 bedrooms and 2 full baths. Prepare to be impressed by the generous room sizes, creating an inviting atmosphere for everyday living and entertaining. Key updates ensure peace of mind and modern convenience, including a roof installed in 2008, AC unit in 2017, & a furnace replaced in 2022. All window seals have been meticulously redone, enhancing both aesthetics and energy efficiency. Experience the heart of this home in its stunning Artcraft Kitchen with maple cabinets and a rich cognac finish. Enjoy the serene sunroom, added in 2003, offering endless possibilities as a separate apartment or in-law suite. With a 4-car driveway and easy highway access, this mature neighborhood gem in Niagara Falls provides both tranquility and convenience. Make it your dream home now!
Extras
--
Property Type
Detached
Neighbourhood
--
Garage Spaces
5
Property Taxes
$ 3,730.66
Area
Niagara
Additional Details
Drive
Pvt Double
Building
Bedrooms
3
Bathrooms
2
Utilities
Water
Municipal
Sewer
Sewers
Features
Kitchen
1
Family Room
Y
Basement
Finished
Fireplace
Y
External Features
External Finish
Brick
Property Features
Cooling And Heating
Cooling Type
Central Air
Heating Type
Forced Air
Bungalows Information
Days On Market
16 Days
Rooms
Metric
Imperial
| Room | Dimensions | Features |
|---|---|---|
| Foyer | 0.00 X 0.00 ft | |
| Living | 18.41 X 10.60 ft | |
| Kitchen | 18.41 X 10.60 ft | Eat-In Kitchen |
| Sunroom | 0.00 X 0.00 ft | |
| Bathroom | 0.00 X 0.00 ft | 5 Pc Bath |
| Br | 8.92 X 10.17 ft | |
| Br | 8.99 X 13.58 ft | |
| Prim Bdrm | 12.66 X 10.50 ft | |
| Rec | 14.83 X 22.18 ft | |
| Bathroom | 0.00 X 0.00 ft | 3 Pc Bath |
