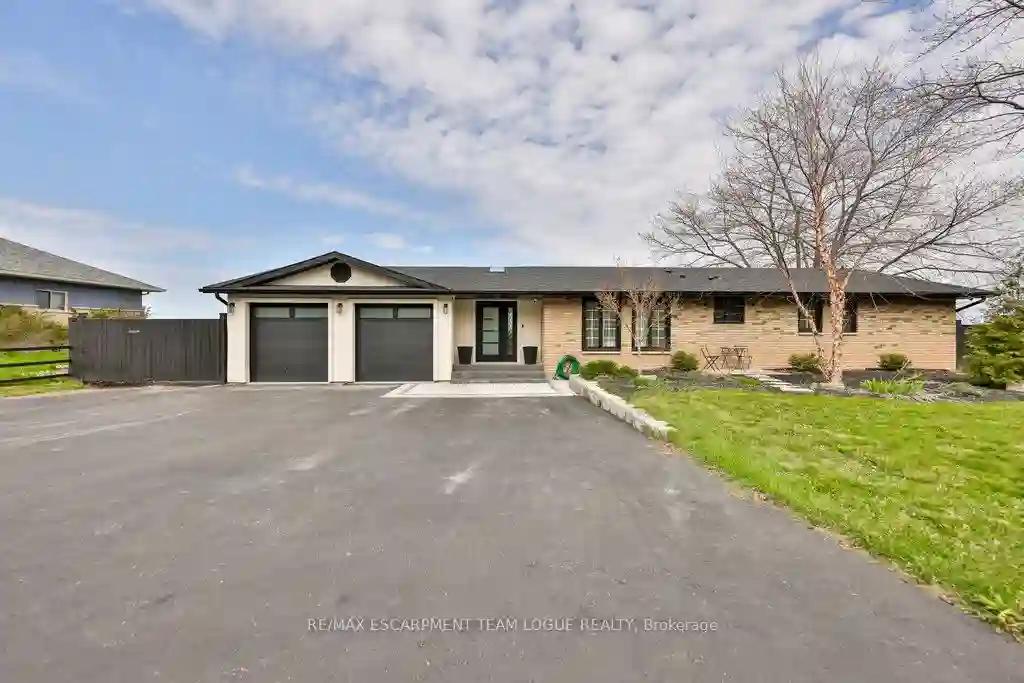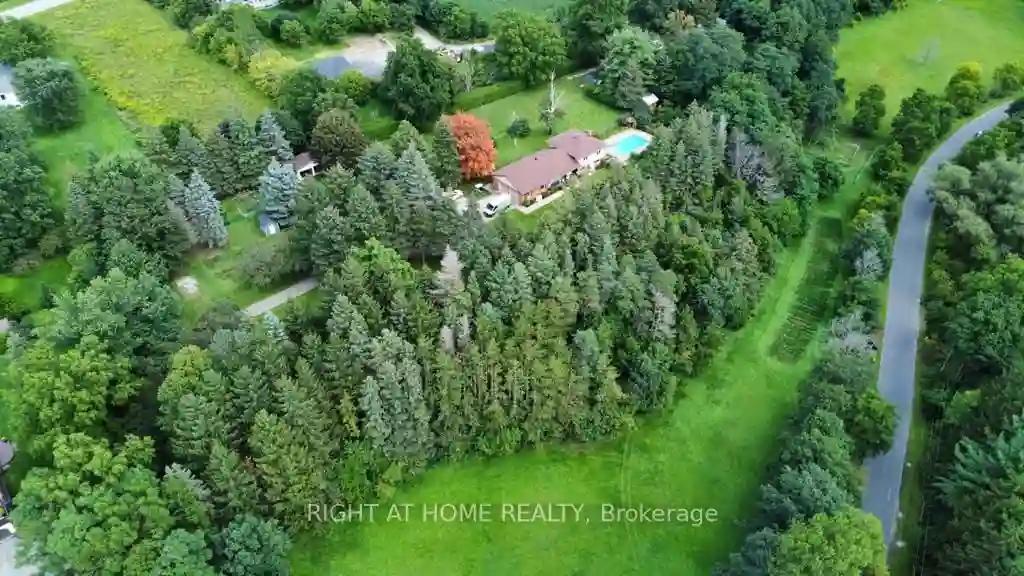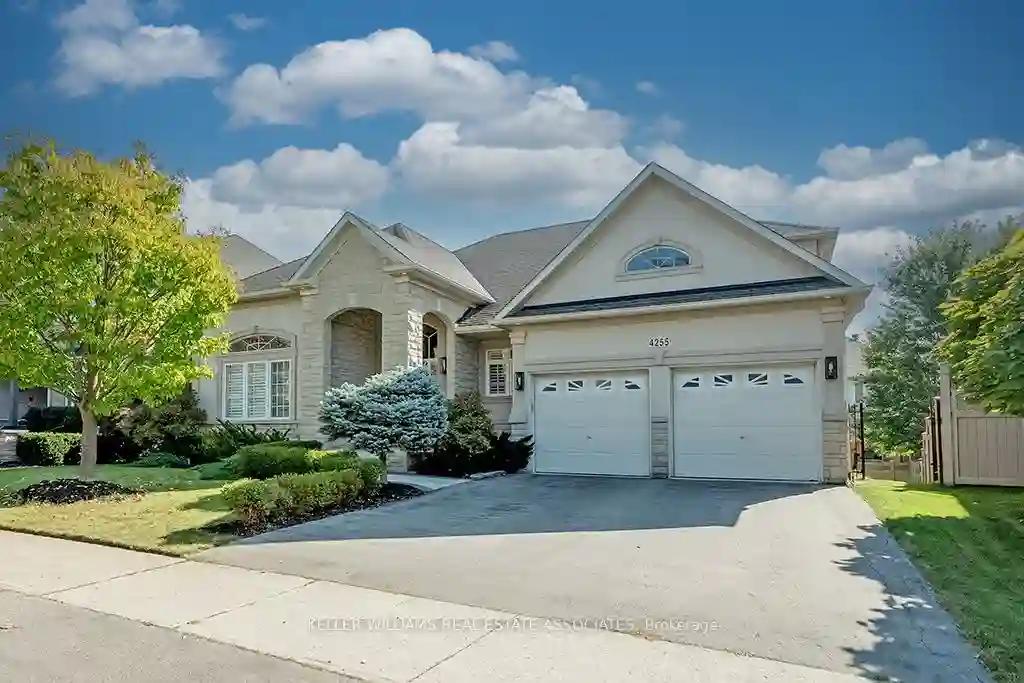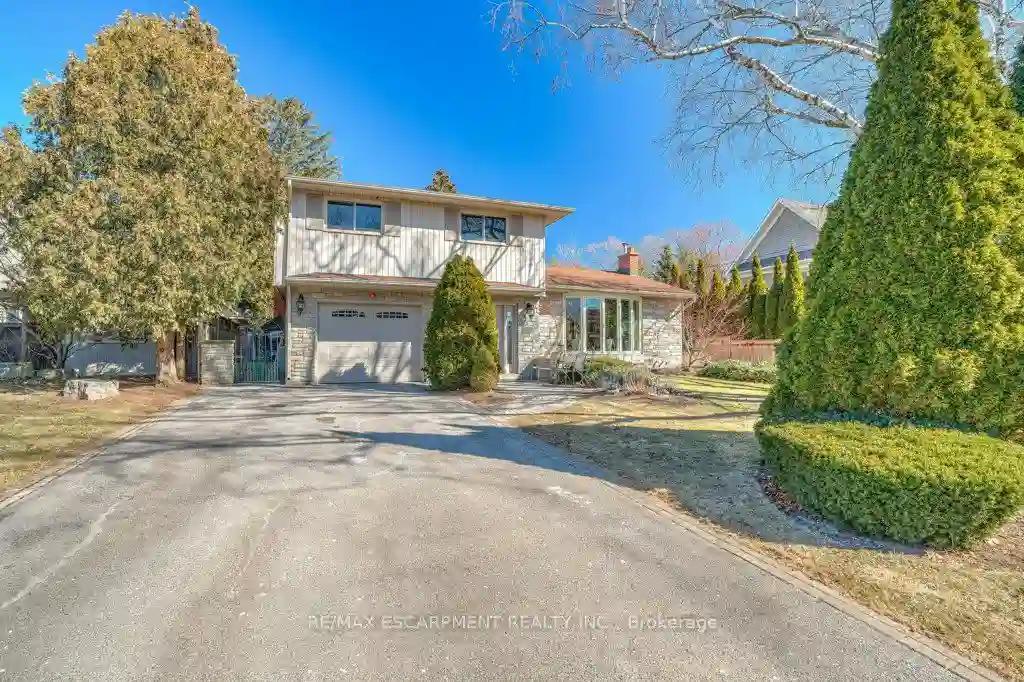Please Sign Up To View Property
5111 Walkers Line
Burlington, Ontario, L7M 0P9
MLS® Number : W8271834
3 + 2 Beds / 7 Baths / 7 Parking
Lot Front: 100 Feet / Lot Depth: 251.16 Feet
Description
Incredible country bungalow featuring 3 main flr bdrms each w/ensuites & built-in wardrobes, an oversized addition of a gorgeous family room w/large stone fireplace & sliders leading to the back deck, gourmet kitchen w/quartz counters, breakfast bar, custom cabinetry, granite sink & Samsung appliances w/Wi-Fi compatibility. The lower level is finished w/theatre rm, a spacious recrm & games area w/walkout to the backyard, sauna, & 2 addl bdrms w/ensuites. Enjoy the incredible outdoor space w/multi-level decks & scenic views making this an ideal area for dining & entertaining. Summer family fun is awaiting you w/an inground saltwater pool, outdoor shower, gazebo w/wet bar, quartz counters & beverage fridge, large firepit area & pond! A remarkable property w/incredible vistas & just minutes from city amenities.
Extras
--
Additional Details
Drive
Pvt Double
Building
Bedrooms
3 + 2
Bathrooms
7
Utilities
Water
Well
Sewer
Septic
Features
Kitchen
1
Family Room
Y
Basement
Finished
Fireplace
Y
External Features
External Finish
Brick
Property Features
Cooling And Heating
Cooling Type
Central Air
Heating Type
Forced Air
Bungalows Information
Days On Market
13 Days
Rooms
Metric
Imperial
| Room | Dimensions | Features |
|---|---|---|
| Kitchen | 12.01 X 15.26 ft | Eat-In Kitchen |
| Dining | 11.91 X 10.93 ft | |
| Family | 25.43 X 17.42 ft | |
| Prim Bdrm | 15.85 X 13.68 ft | |
| 2nd Br | 10.40 X 12.01 ft | |
| 3rd Br | 14.24 X 13.25 ft | |
| Rec | 37.17 X 26.18 ft | |
| Other | 22.57 X 8.83 ft | |
| Other | 7.55 X 4.00 ft | |
| 4th Br | 13.68 X 13.16 ft | |
| 5th Br | 11.52 X 12.01 ft | |
| Laundry | 11.52 X 5.91 ft |



