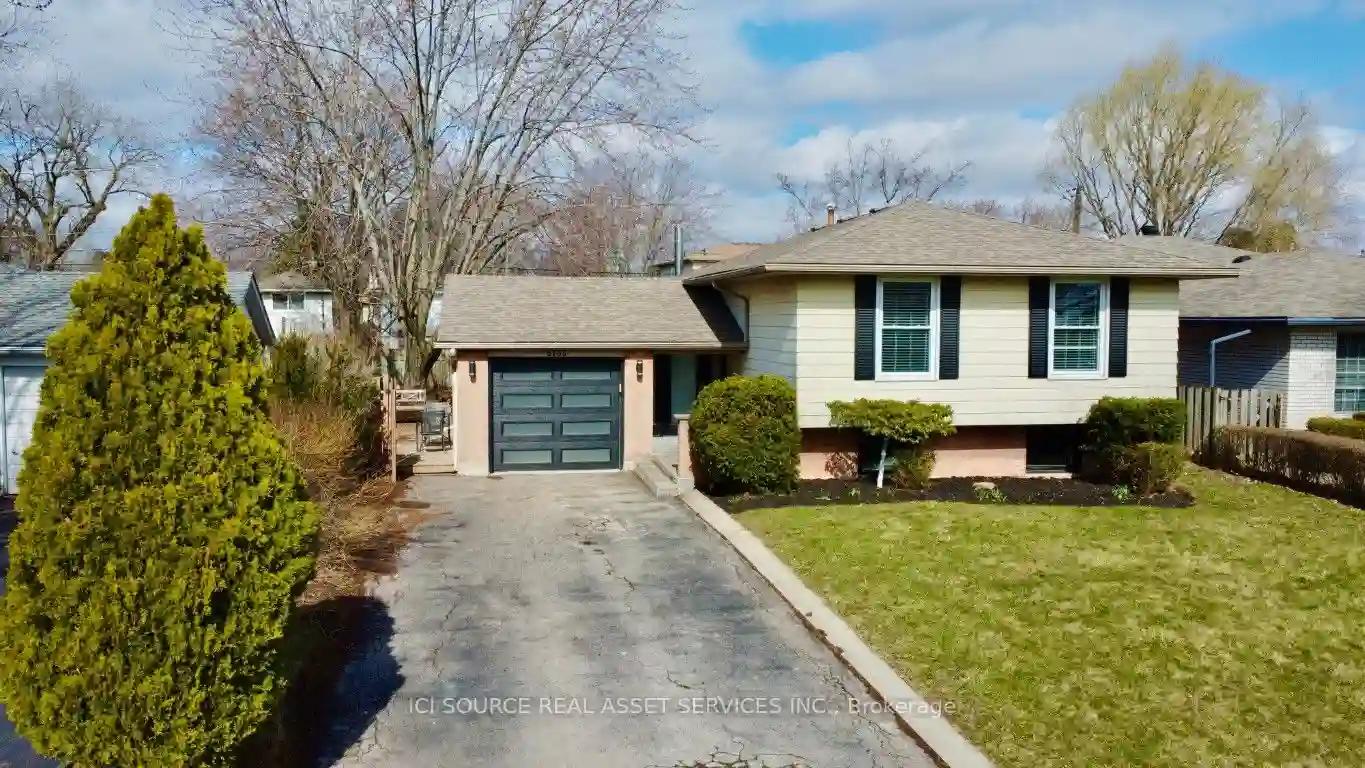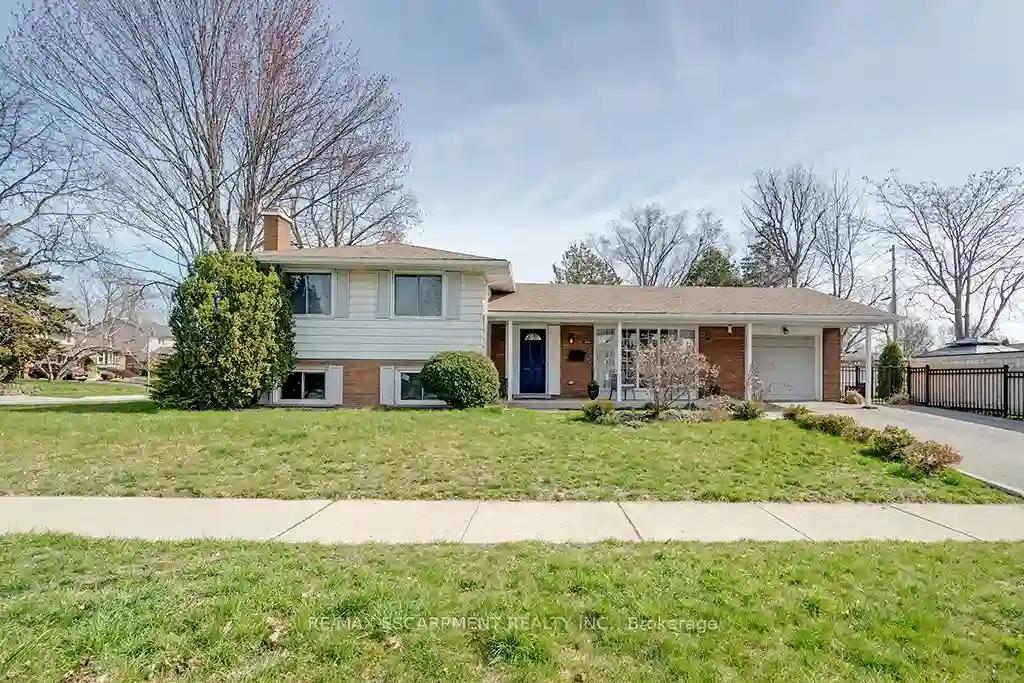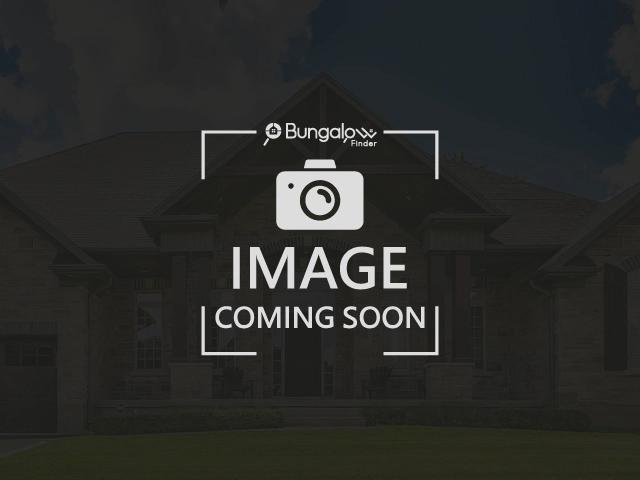Please Sign Up To View Property
5153 Idlewood Cres
Burlington, Ontario, L7L 3Y5
MLS® Number : W8233578
3 + 2 Beds / 2 Baths / 7 Parking
Lot Front: 50.01 Feet / Lot Depth: 106.6 Feet
Description
Spectacular Bungalow in Desirable Pinedale with 2 bedroom In-law suite with separate entrance, over 2,000 ft2 living space, SS Appliances, Quartz Counters, walk out from master to deck. Updates include newer flooring, HE Furnace (2023), HWT owned, all appliances included 2x (fridges, stoves, dishwashers, washers and dryers). 3 + 2 bedrooms, 2 baths, freshly painted, Open concept, 4 car driveway, large backyard, located on quiet crescent. Includes master bedroom cabinets, backyard shed. Rarely offered location close to schools and shopping. DRIVEWAY TO BE REPAVED.
Extras
Separate Laundry upstairs and down.*For Additional Property Details Click The Brochure Icon Below*
Additional Details
Drive
Pvt Double
Building
Bedrooms
3 + 2
Bathrooms
2
Utilities
Water
Municipal
Sewer
Sewers
Features
Kitchen
1 + 1
Family Room
N
Basement
Apartment
Fireplace
N
External Features
External Finish
Alum Siding
Property Features
Cooling And Heating
Cooling Type
Central Air
Heating Type
Forced Air
Bungalows Information
Days On Market
25 Days
Rooms
Metric
Imperial
| Room | Dimensions | Features |
|---|---|---|
| Living | 21.92 X 11.58 ft | |
| Dining | 10.01 X 9.68 ft | |
| Kitchen | 15.09 X 9.68 ft | |
| Br | 12.40 X 9.32 ft | |
| 2nd Br | 11.58 X 8.92 ft | |
| 3rd Br | 9.32 X 8.23 ft | |
| Family | 17.85 X 10.66 ft | |
| Dining | 10.66 X 6.17 ft | |
| Kitchen | 19.16 X 5.09 ft | |
| 4th Br | 17.49 X 10.66 ft | |
| 5th Br | 14.34 X 8.83 ft |




