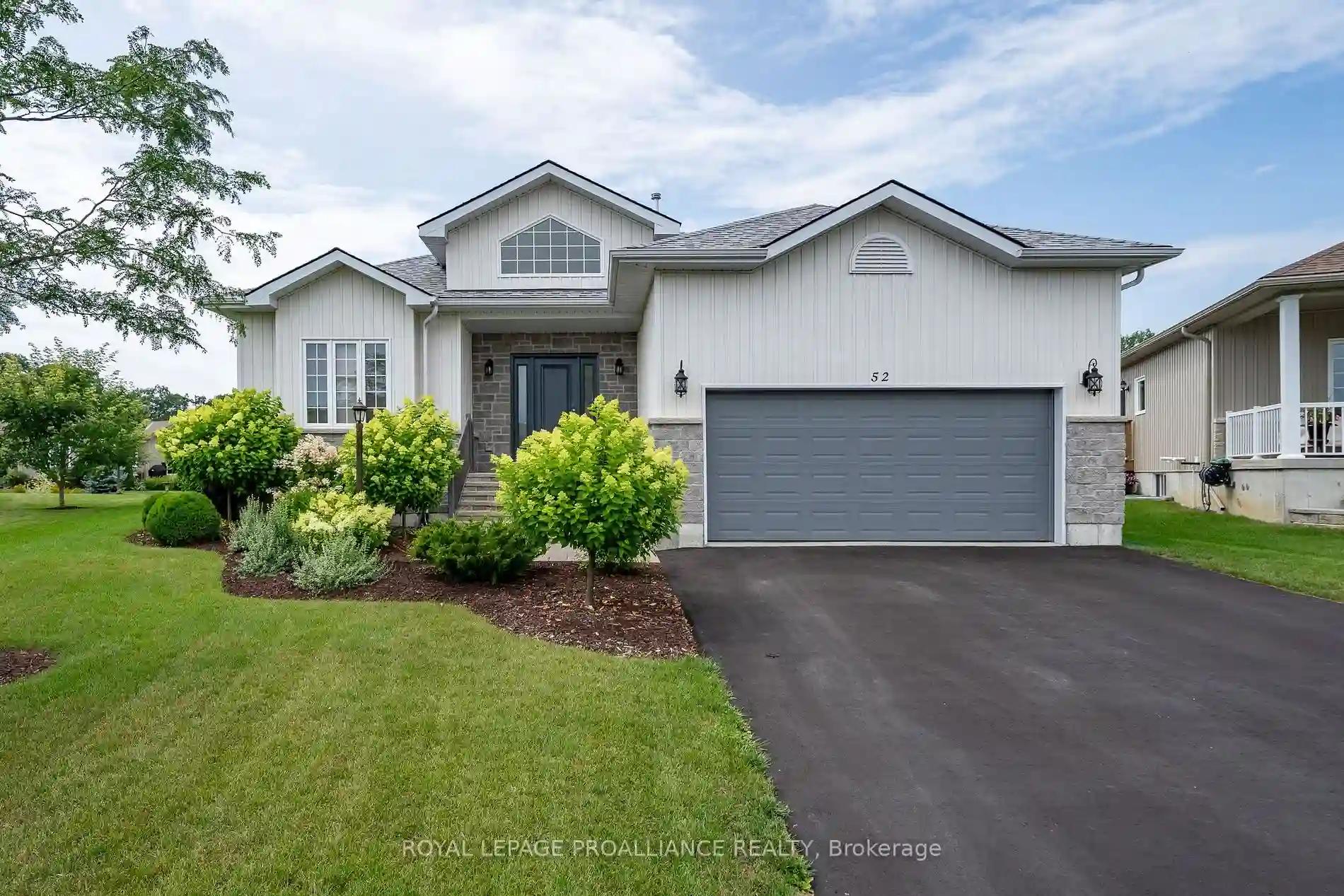Please Sign Up To View Property
52 Dorchester Dr
Prince Edward County, Ontario, K0K 3L0
MLS® Number : X8230118
2 + 1 Beds / 3 Baths / 4 Parking
Lot Front: 51.95 Feet / Lot Depth: 143.15 Feet
Description
Nestled in beautiful Wellington on the Lake is the star of Dorchester Drive. From an immaculate kitchen, to the oasis of the primary suite, & even the tasteful landscaping surrounding the house, you will find modern elegance defined in the luxurious finishes throughout this pristine bungalow. The main floor of this home has engineered hardwood, soaring 9' ceilings, insulated garage, main floor laundry, 2 bedrooms, and 2 full bathrooms. A bright kitchen w/quartz countertops & stainless steel appliances includes a wine fridge & dedicated bar or coffee station. In addition to a den, full bathroom, & bedroom, a partially-finished basement has endless storage space. Monthly common fee of $235.80 supports activities, road snow plowing, heated in-ground pool maintenance, & all other amenities located at the development's exclusive recreation centre.
Extras
--
Additional Details
Drive
Pvt Double
Building
Bedrooms
2 + 1
Bathrooms
3
Utilities
Water
Municipal
Sewer
Sewers
Features
Kitchen
1
Family Room
Y
Basement
Full
Fireplace
Y
External Features
External Finish
Shingle
Property Features
Cooling And Heating
Cooling Type
Central Air
Heating Type
Forced Air
Bungalows Information
Days On Market
36 Days
Rooms
Metric
Imperial
| Room | Dimensions | Features |
|---|---|---|
| Foyer | 4.13 X 7.09 ft | Tile Floor |
| Dining | 13.22 X 11.52 ft | Hardwood Floor |
| Living | 18.77 X 20.28 ft | Hardwood Floor Gas Fireplace |
| Kitchen | 18.41 X 8.96 ft | Quartz Counter Tile Floor |
| Laundry | 6.27 X 7.74 ft | Tile Floor |
| Prim Bdrm | 14.67 X 14.27 ft | Hardwood Floor 4 Pc Ensuite W/I Closet |
| Br | 11.55 X 12.60 ft | Hardwood Floor |
| Other | 20.90 X 29.53 ft | Unfinished |
| Rec | 28.71 X 13.12 ft | Laminate |
| Br | 11.98 X 11.29 ft | Laminate |




