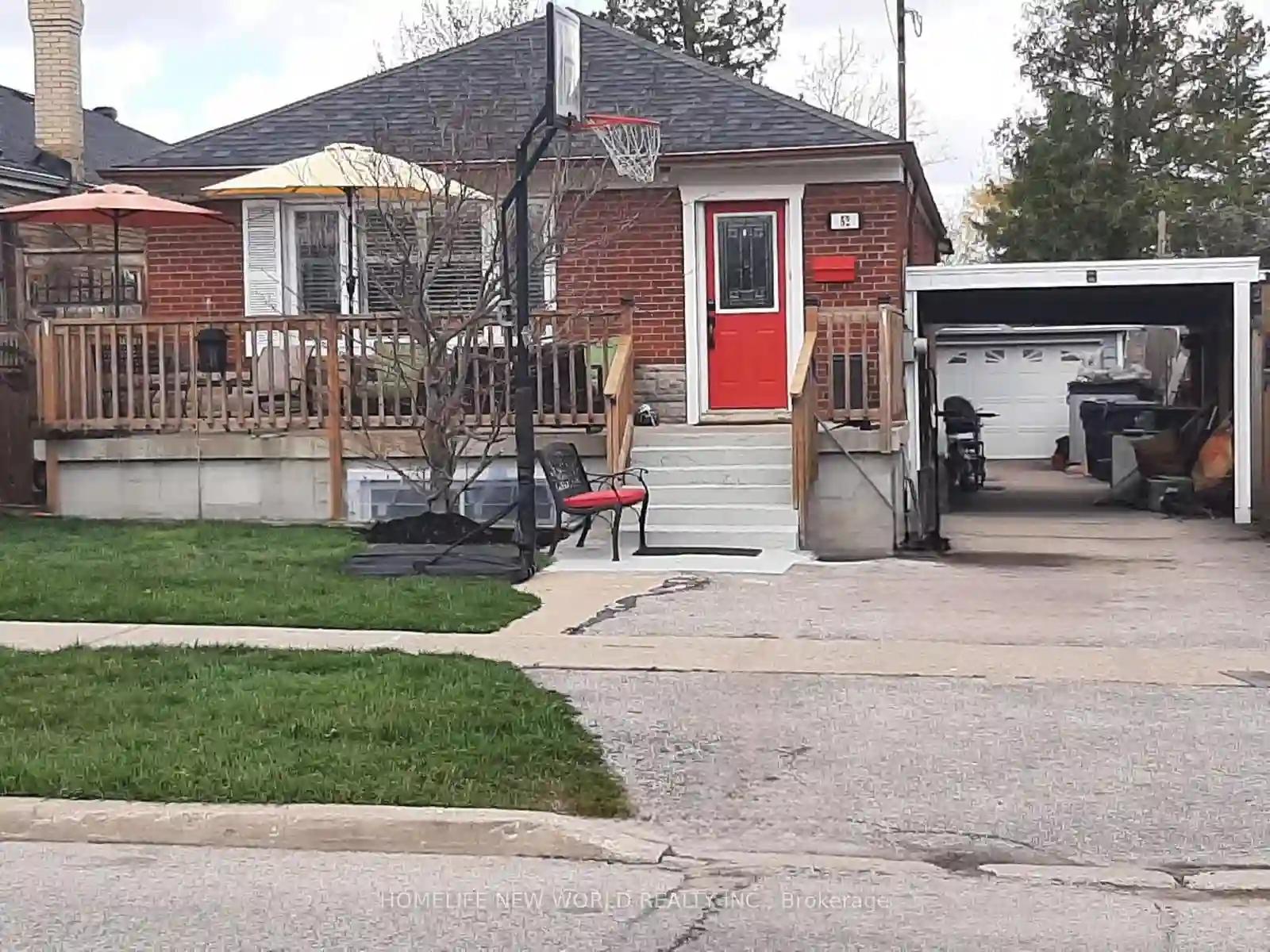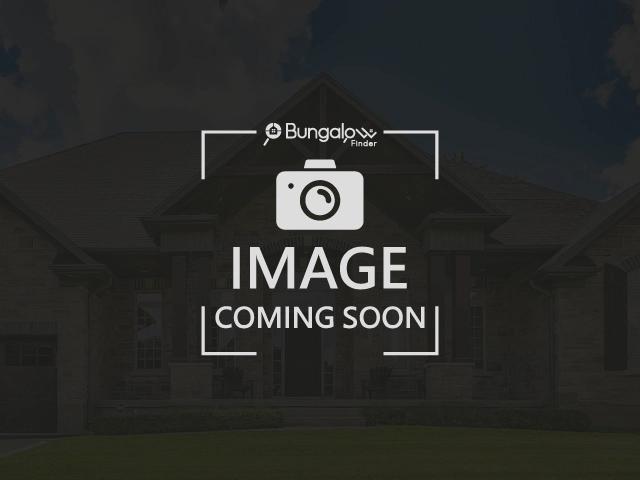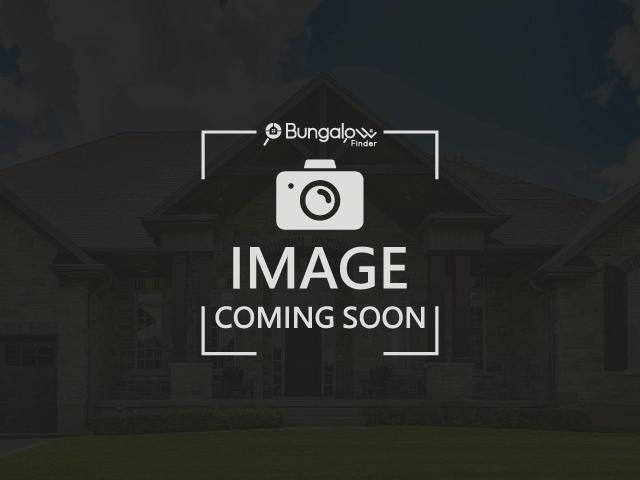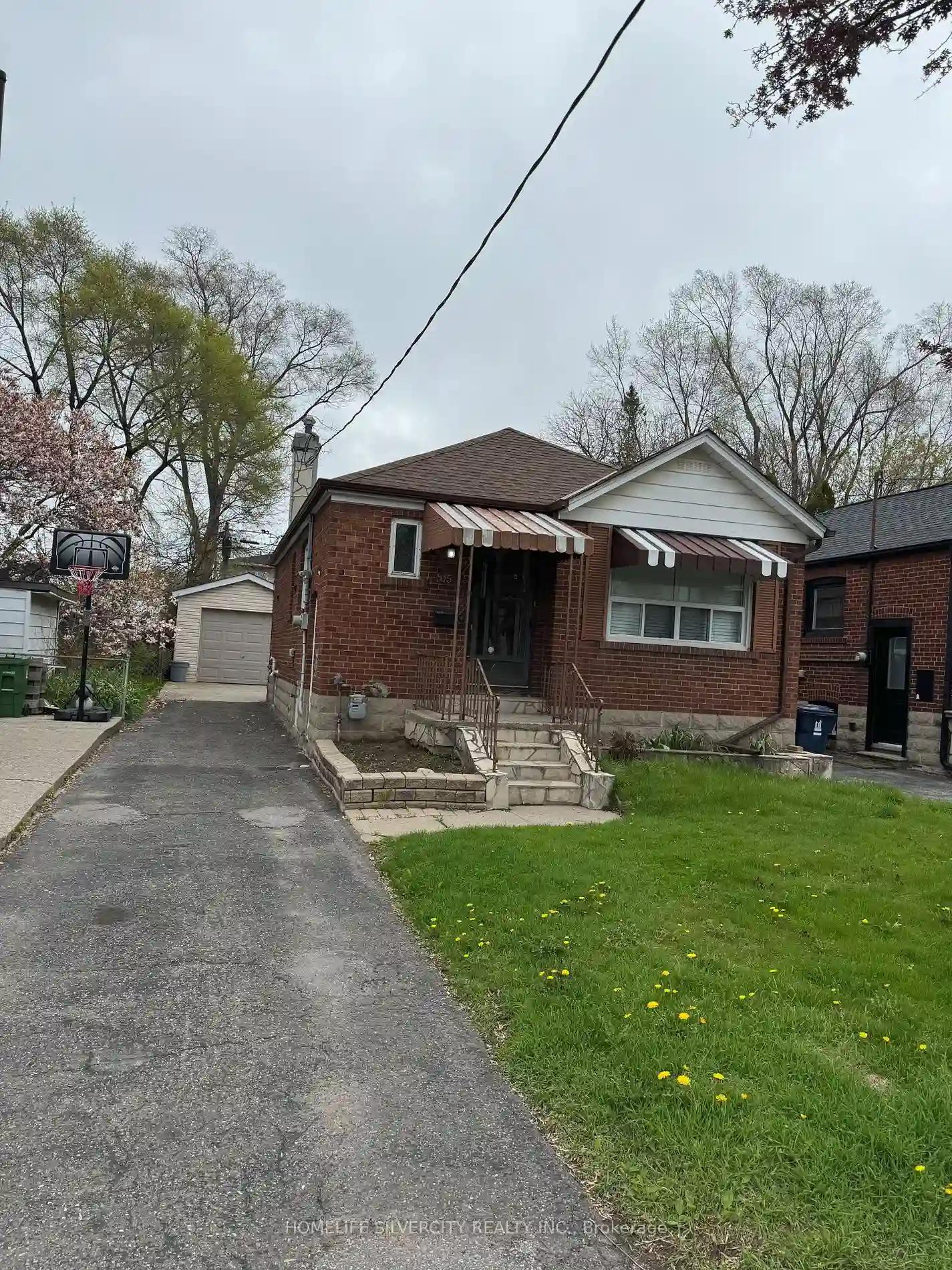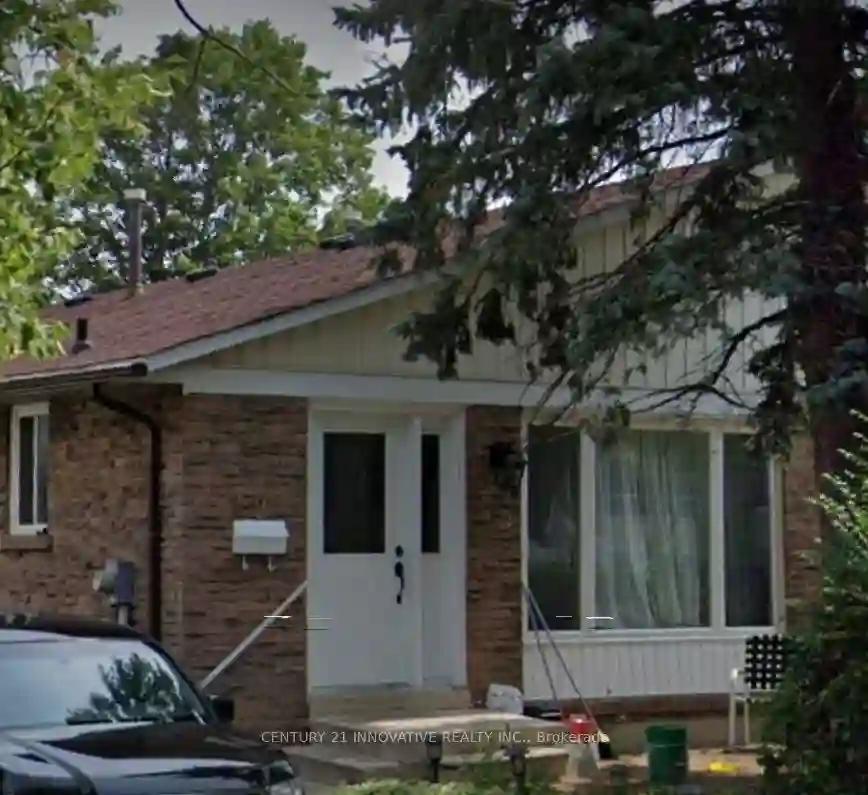Please Sign Up To View Property
52 Ellendale Dr
Toronto, Ontario, M1P 1N5
MLS® Number : E8248716
3 + 5 Beds / 3 Baths / 5 Parking
Lot Front: 40 Feet / Lot Depth: 125 Feet
Description
Urban convenience with suburban charm nestled in the desirable community of Dorset park & sits on a large lot backing onto quiet green space area. Cozy, maintained 3 + 6 bdrm bungalow, great investment potential. ( New bsmt addition appx 240 sqft 1 bdrm, roughed in bathroom and kitchenette.) Updated main bath with Spa like shower system & rain head, Jacuzzi tub, Double sinks, Hands free auto faucets, Granite counter, Marble tile sof tub surround, Skylight with open function, Heated floors, Built-in towel warmer, Built-in Lndy basket, Smoked glass barn door, B/I ceiling speakers, LED lights, Aluminum backsplash.
Extras
OPPORTUNITY KNOCKS: Live & Rent *** Potential Basement Income +/- $4950/mth ** Ideal student rental for Investor or supplementary income. 6 furnished bdrms, 2 x 3pc washroom, 1 x 3pc rough-in, Kitchenette.
Additional Details
Drive
Private
Building
Bedrooms
3 + 5
Bathrooms
3
Utilities
Water
Municipal
Sewer
Sewers
Features
Kitchen
1 + 1
Family Room
N
Basement
Finished
Fireplace
Y
External Features
External Finish
Brick
Property Features
Cooling And Heating
Cooling Type
Central Air
Heating Type
Forced Air
Bungalows Information
Days On Market
14 Days
Rooms
Metric
Imperial
| Room | Dimensions | Features |
|---|---|---|
| Living | 16.99 X 11.48 ft | Gas Fireplace Hardwood Floor California Shutters |
| Dining | 13.12 X 8.20 ft | Hardwood Floor Open Concept |
| Kitchen | 13.78 X 8.53 ft | Skylight Ceramic Floor Centre Island |
| Prim Bdrm | 12.14 X 9.97 ft | Hardwood Floor W/O To Deck California Shutters |
| 2nd Br | 11.81 X 9.84 ft | Hardwood Floor |
| 3rd Br | 9.84 X 9.78 ft | Hardwood Floor |
| Rec | 22.97 X 9.19 ft | Vinyl Floor Electric Fireplace |
| Br | 11.48 X 8.20 ft | Electric Fireplace Large Window Vinyl Floor |
| 2nd Br | 16.40 X 9.84 ft | Laminate Above Grade Window B/I Closet |
| 3rd Br | 9.84 X 9.19 ft | Vinyl Floor Above Grade Window B/I Closet |
| 4th Br | 9.51 X 9.19 ft | Vinyl Floor Above Grade Window B/I Closet |
| 5th Br | 9.84 X 8.86 ft | Vinyl Floor B/I Closet Above Grade Window |
