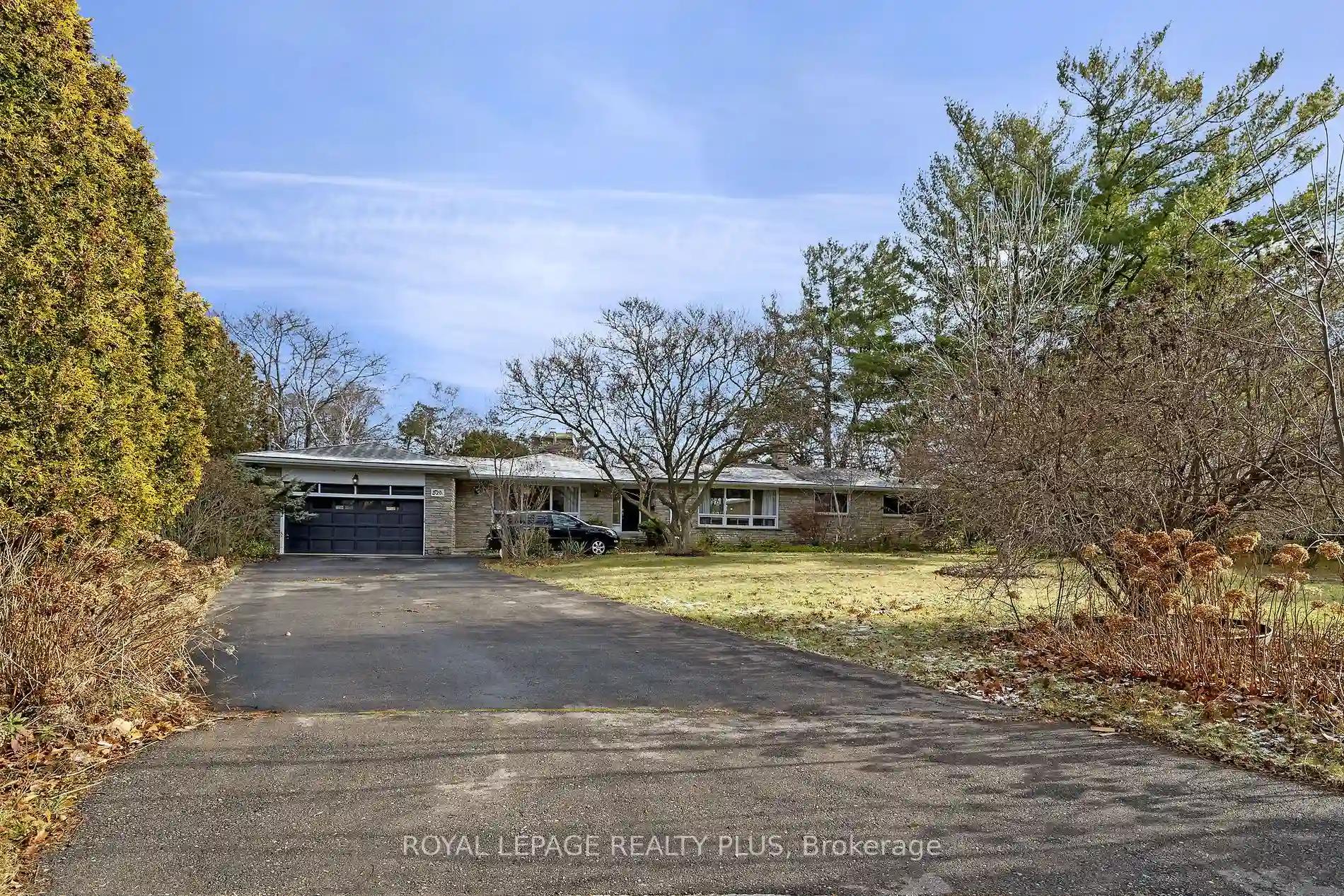Please Sign Up To View Property
$ 3,999,000
520 Sir Richards Rd
Mississauga, Ontario, L5C 1A2
MLS® Number : W8127616
3 + 2 Beds / 4 Baths / 9 Parking
Lot Front: 91 Feet / Lot Depth: 249.41 Feet
Description
A truly spectacular lot and location in a coveted community await your design/build/renovate dream come true. This property backs onto the ravine and credit river with breath taking views, true nature's paradise. Area homes are luxuriously renovated. A huge sprawling bungalow great for multi-generational living and situated on a quiet court.
Extras
Please note appliances, hvac, mechanicals, light fixtures, pool etc. are all in "AS IS" condition.
Additional Details
Drive
Private
Building
Bedrooms
3 + 2
Bathrooms
4
Utilities
Water
Municipal
Sewer
Sewers
Features
Kitchen
2
Family Room
Y
Basement
Full
Fireplace
N
External Features
External Finish
Brick
Property Features
Grnbelt/ConservHospitalRavineSchool
Cooling And Heating
Cooling Type
Central Air
Heating Type
Forced Air
Bungalows Information
Days On Market
74 Days
Rooms
Metric
Imperial
| Room | Dimensions | Features |
|---|---|---|
| Foyer | 8.07 X 6.07 ft | |
| Living | 12.89 X 42.32 ft | Hardwood Floor |
| Dining | 13.12 X 19.19 ft | Hardwood Floor Pocket Doors Parquet Floor |
| Office | 8.99 X 19.59 ft | Hardwood Floor B/I Closet |
| Kitchen | 10.10 X 21.29 ft | |
| Prim Bdrm | 25.30 X 13.71 ft | Hardwood Floor W/I Closet 5 Pc Ensuite |
| 2nd Br | 11.09 X 12.07 ft | Hardwood Floor |
| 3rd Br | 12.89 X 11.19 ft | Hardwood Floor |
| Games | 27.89 X 18.08 ft | Parquet Floor |
| Family | 29.99 X 18.27 ft | Fireplace Closet |
| Other | 7.12 X 7.02 ft | Sauna Wood Floor |
| Workshop | 8.89 X 30.58 ft | Concrete Floor |
Ready to go See it?
Looking to Sell Your Bungalow?
Get Free Evaluation
Similar Properties
Currently there are no properties similar to this.
