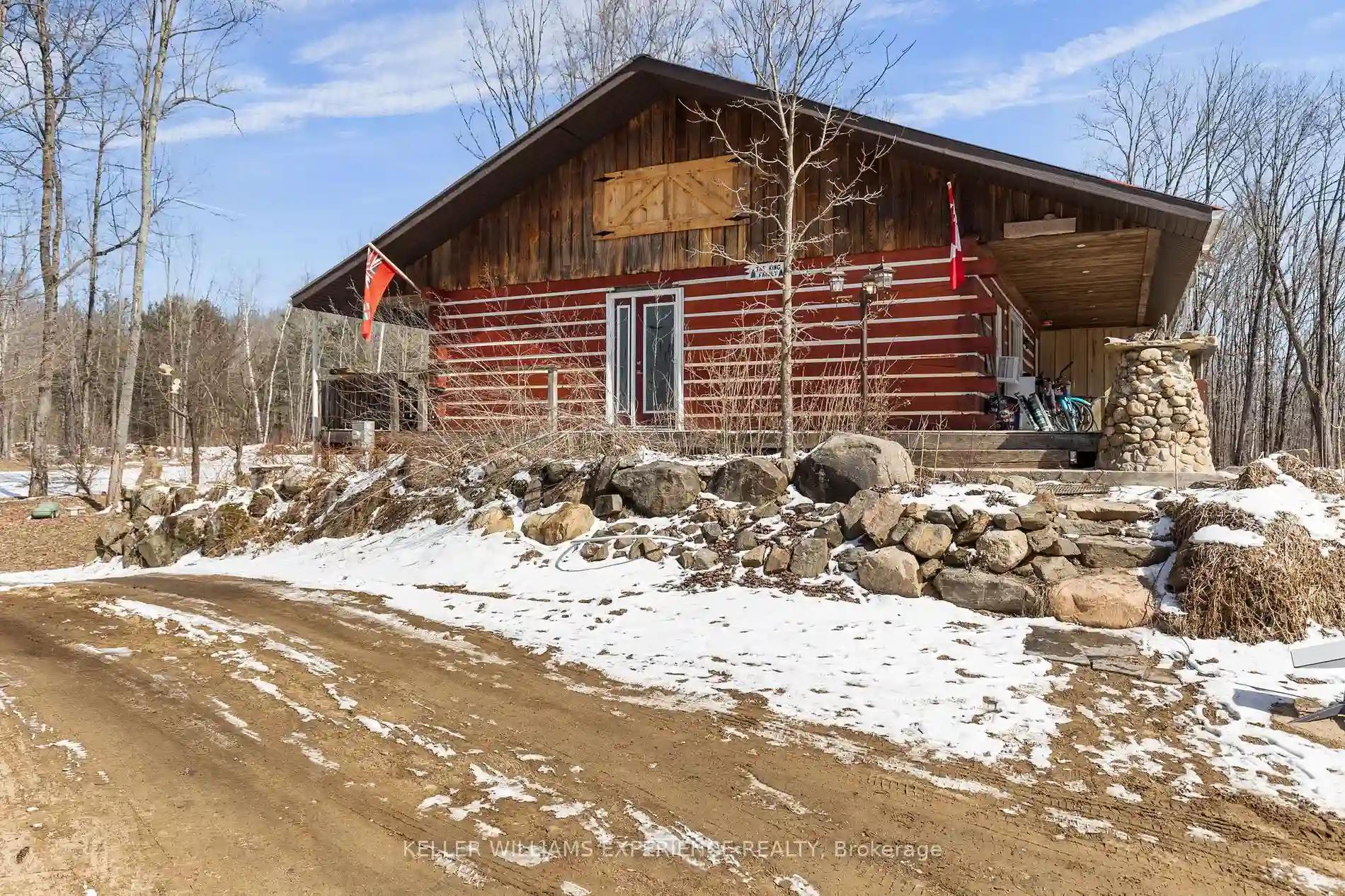Please Sign Up To View Property
524 Black River Rd
Kawartha Lakes, Ontario, L0K 2B0
MLS® Number : X8260164
3 + 3 Beds / 3 Baths / 10 Parking
Lot Front: 778 Feet / Lot Depth: 713 Feet
Description
Incredible potential! FAMILY COMPOUND on 13 acres in the midst of your own private woods, in close proximity to the Black River (with access), walking distance to more than 80,000 acres of horse trails in the Queen Elizabeth II Wildlands Provincial Park . LOG HOME built in 2011 from trees farmed off this very property! Over 3,000 sq ft of finished living space in the main home with 6 beds, 3 baths, 2 kitchens, main floor laundry, main floor office space with stunning views of your surroundings! This peaceful setting is ready to make it your own. The detached garage has been reimagined into an additional living space with 3 beds & 1 bath & extra kitchen with potential for 3 more bedrooms and 1 more ensuite with some finishing. Primary heat in the main house is baseboard heat with a wood stove as well! The garage is wood stove heated. Both the house and garage have metal roofs for long lasting durability. Step outside on your wrap-around deck to pick apples or pears from your own trees. Or, tap the many maple trees from your very own sugar bush and make your own maple syrup! Gorgeous sandy beach-like soil. Bunkie with a view of the Black River is roughed in for 'tiny house' living! The possibilities here are limitless - bring the whole family - space for everyone! Double In-law suites for multi-generational use. Great Moose Academy (Private Outdoor School K-8) 10 min up the road. Close proximity to Orillia. Come take a look to see what opportunity looks like!
Extras
--
Property Type
Detached
Neighbourhood
Rural DaltonGarage Spaces
10
Property Taxes
$ 2,754.66
Area
Kawartha Lakes
Additional Details
Drive
Private
Building
Bedrooms
3 + 3
Bathrooms
3
Utilities
Water
Well
Sewer
Septic
Features
Kitchen
1 + 1
Family Room
Y
Basement
Sep Entrance
Fireplace
Y
External Features
External Finish
Log
Property Features
Cooling And Heating
Cooling Type
None
Heating Type
Baseboard
Bungalows Information
Days On Market
27 Days
Rooms
Metric
Imperial
| Room | Dimensions | Features |
|---|---|---|
| Kitchen | 10.24 X 11.42 ft | Open Concept |
| Living | 12.76 X 19.32 ft | Open Concept |
| Dining | 15.26 X 13.09 ft | Open Concept |
| Prim Bdrm | 17.26 X 18.57 ft | 3 Pc Ensuite |
| 2nd Br | 11.25 X 10.01 ft | |
| 3rd Br | 12.66 X 8.83 ft | |
| Kitchen | 12.93 X 12.83 ft | |
| 4th Br | 14.83 X 12.83 ft | |
| 5th Br | 18.77 X 12.83 ft | |
| Br | 18.18 X 9.25 ft | |
| Bathroom | 11.25 X 7.91 ft | 3 Pc Bath Combined W/Laundry |
| Bathroom | 9.51 X 5.91 ft | 3 Pc Bath |




