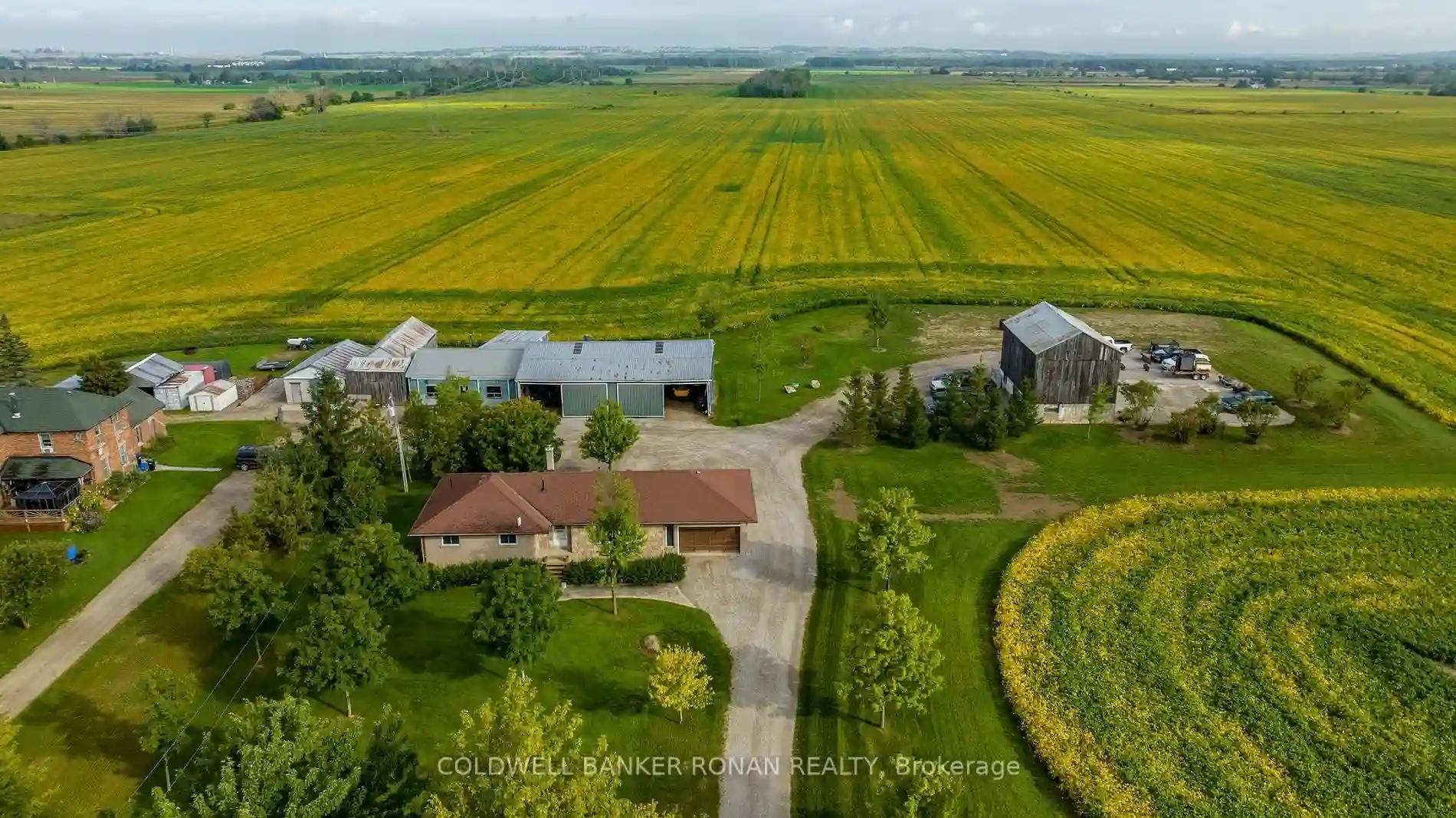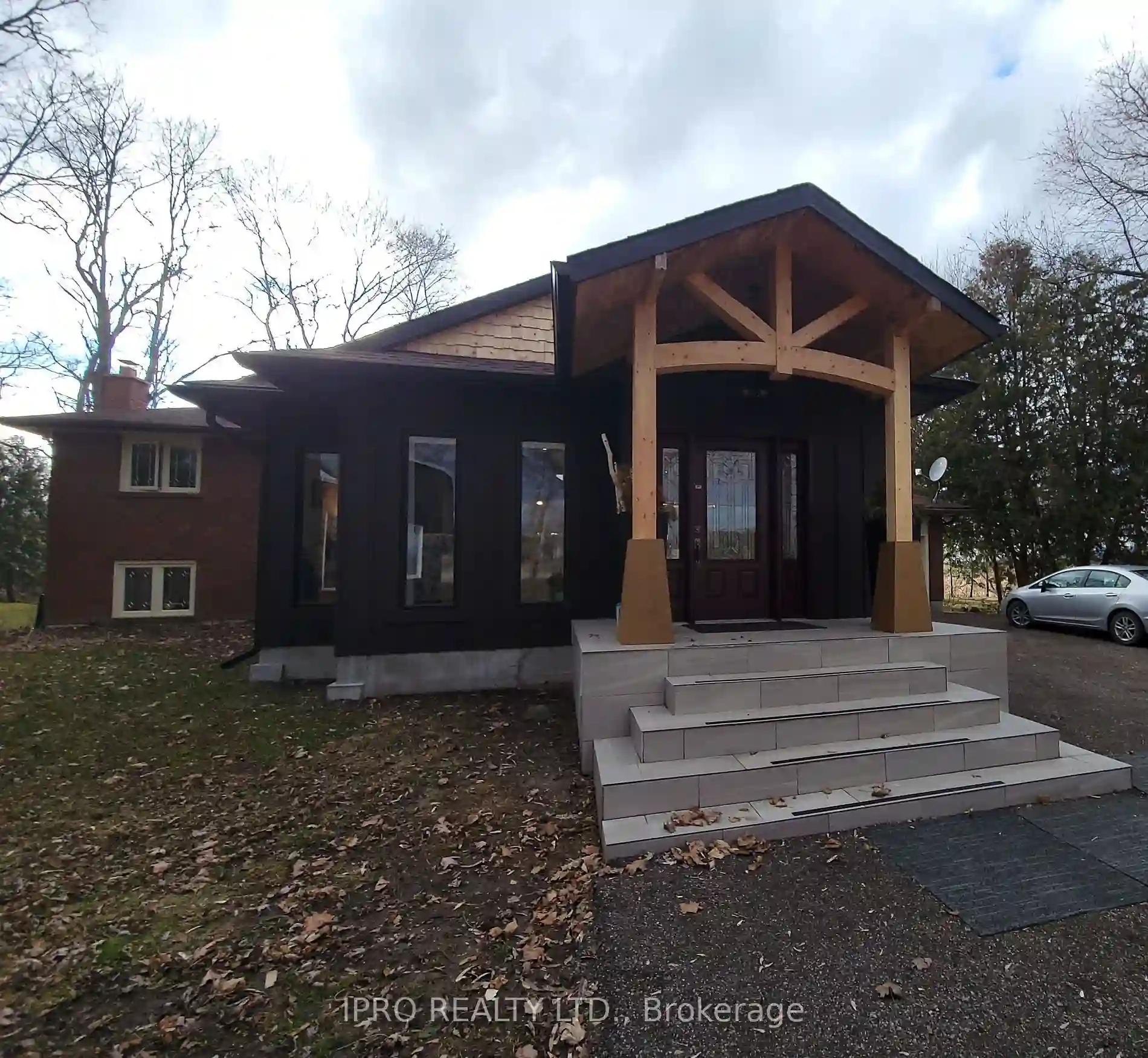Please Sign Up To View Property
5246 9th Line
New Tecumseth, Ontario, L0G 1A0
MLS® Number : N8272024
3 + 2 Beds / 3 Baths / 18 Parking
Lot Front: 332.7 Feet / Lot Depth: 351.06 Feet
Description
Brick Bungalow on 2.85 Acres w/ 5 Outbuildings & Over 330 Feet Frontage. A 40 x 60 Steel Pole Barn w/ 11 foot Height. An 1150 Square Foot Heated & Insulated Shop w/ Concrete Floor. A 44 x 16 Drive Shed w/ 12 Foot Height. A 20 x 30 Insulated Shop and a 40 x 25 Bank Barn. 3+2 Bedroom Home w/ Finished Basement w/ Separate Entrance, Full Kitchen, 4pc Bathroom & 2 Bedrooms. Large 18 x 22 Garage w/ Drive Thru. This Property has Many Mature Trees, Set Back From the Road on a Quiet Paved Road. New Kitchen, New Main Floor Flooring, Updated Bathrooms, W/O to Back Deck, Access to Garage. Minutes to Beeton, Close Drive to Hwy 27 & 400
Extras
Perfect for Someone Who Owns Their Own Business, Great for Storage or Mechanic Along w/ Landscaper & Snow Removal. Propane BBQ Hookup, Stove R/I, Pellet Stove & Large Windows Allowing Tons of Natural Light.
Property Type
Detached
Neighbourhood
Rural New TecumsethGarage Spaces
18
Property Taxes
$ 6,377.6
Area
Simcoe
Additional Details
Drive
Pvt Double
Building
Bedrooms
3 + 2
Bathrooms
3
Utilities
Water
Well
Sewer
Septic
Features
Kitchen
1 + 1
Family Room
Y
Basement
Apartment
Fireplace
Y
External Features
External Finish
Brick
Property Features
Cooling And Heating
Cooling Type
Central Air
Heating Type
Forced Air
Bungalows Information
Days On Market
14 Days
Rooms
Metric
Imperial
| Room | Dimensions | Features |
|---|---|---|
| Kitchen | 10.99 X 16.99 ft | |
| Dining | 10.99 X 10.50 ft | |
| Family | 19.00 X 12.99 ft | |
| Prim Bdrm | 9.97 X 14.50 ft | |
| 2nd Br | 10.99 X 10.37 ft | |
| 3rd Br | 10.50 X 9.38 ft | |
| 4th Br | 13.09 X 12.17 ft | |
| 5th Br | 13.19 X 11.98 ft | |
| Rec | 20.01 X 12.17 ft | |
| Kitchen | 10.99 X 12.17 ft |

