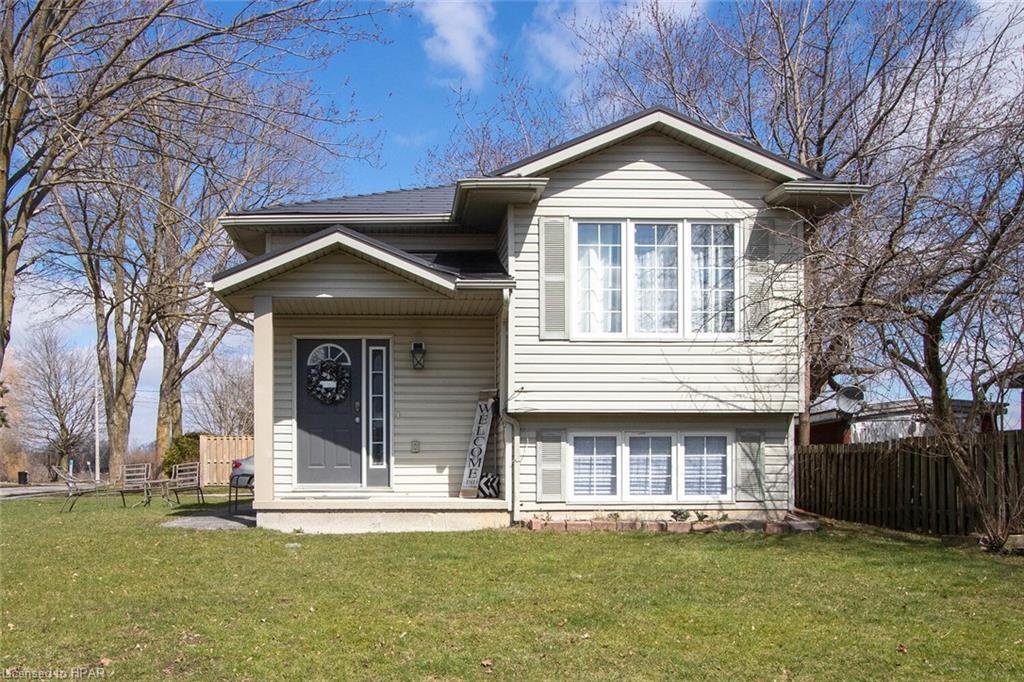Please Sign Up To View Property
529 Brunswick Street
Stratford, ON, N5A 3N7
MLS® Number : 40635290
6 Beds / 2 Baths / Parking
Lot Front: 33.3 Feet / Lot Depth: -- Feet
Description
Welcome to 529 Brunswick, an ideal opportunity for first-time buyers/Investors! This property offers a detached raised bungalow with 6 bedrooms (3+3) and 2 full baths. Built in 2002, it boasts a convenient location near shopping, groceries, and Highway 8 to Kitchener. Key features include Spacious living/dining/kitchen area on the main floor 3 bedrooms and a 4-piece bath level, Finished basement with three additional bedrooms, a kitchen, and a full washroom; a legal basement apartment by the city, Plenty of parking space, Fenced backyard with deck and shed. Enjoy the proximity to downtown, just a five-minute drive away, and easy access to Kitchener within 40 minutes. This property combines comfort, functionality, and a prime location-all perfect for your next move!
Extras
Dishwasher,Dryer,Refrigerator,Smoke Detector,Stove,Washer
Property Type
Single Family Residence
Neighbourhood
--
Garage Spaces
--
Property Taxes
$ 0
Area
Perth
Additional Details
Drive
Private Drive Double Wide
Building
Bedrooms
6
Bathrooms
2
Utilities
Water
Municipal
Sewer
Sewer (Municipal)
Features
Kitchen
2 + 1
Family Room
--
Basement
Separate Entrance, Full, Finished
Fireplace
False
External Features
External Finish
Vinyl Siding
Property Features
Cooling And Heating
Cooling Type
Central Air
Heating Type
Forced Air, Natural Gas
Bungalows Information
Days On Market
0 Days
Rooms
Metric
Imperial
| Room | Dimensions | Features |
|---|---|---|
| 0.00 X 0.00 ft | ||
| 0.00 X 0.00 ft | ||
| 0.00 X 0.00 ft | ||
| 0.00 X 0.00 ft | ||
| 0.00 X 0.00 ft | ||
| 0.00 X 0.00 ft | ||
| 0.00 X 0.00 ft | ||
| 0.00 X 0.00 ft | ||
| 0.00 X 0.00 ft | ||
| 0.00 X 0.00 ft | ||
| 0.00 X 0.00 ft | ||
| 0.00 X 0.00 ft |
Ready to go See it?
Looking to Sell Your Bungalow?
Similar Properties
$ 849,000
$ 789,900
$ 799,900
$ 779,900




