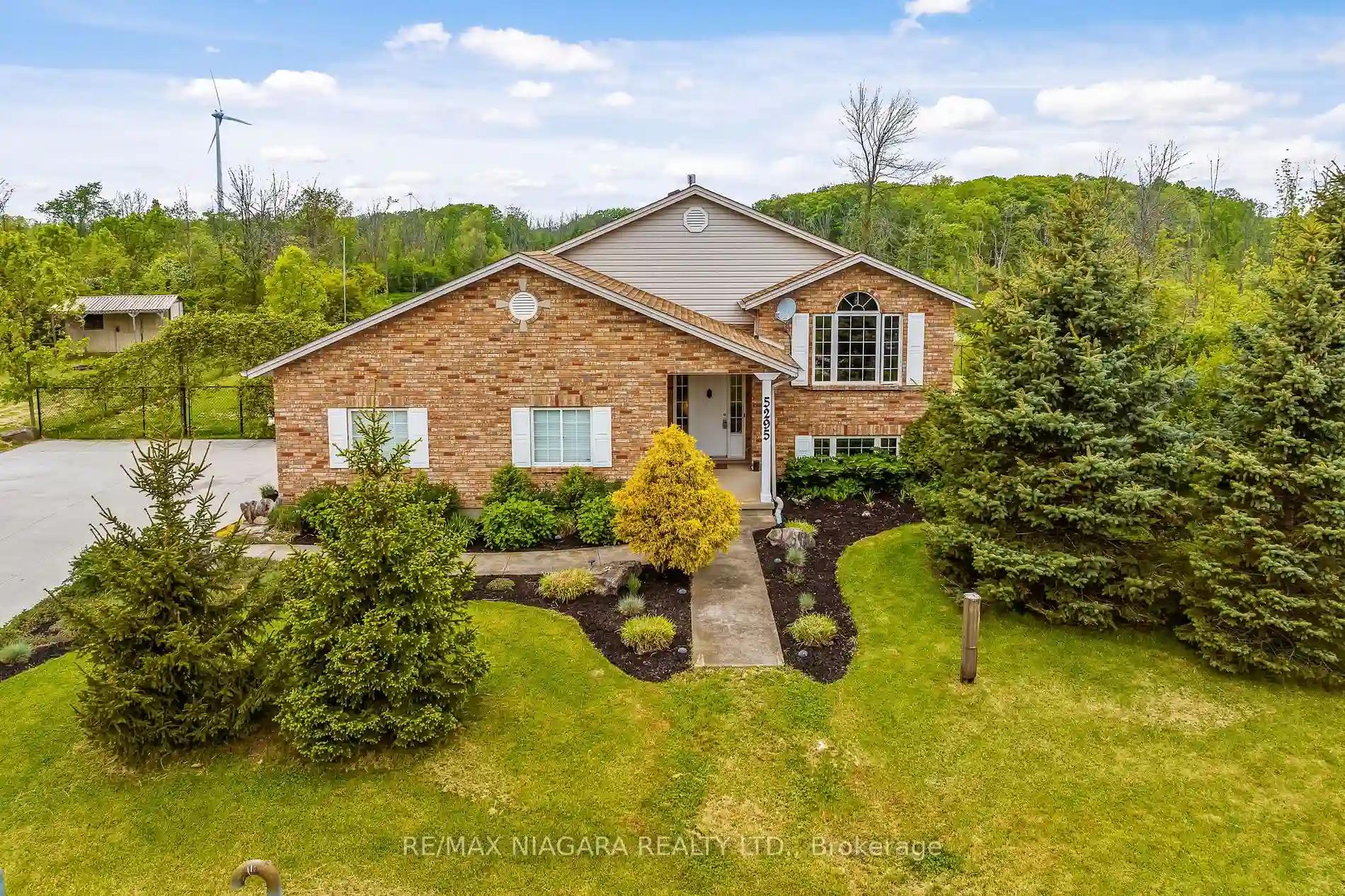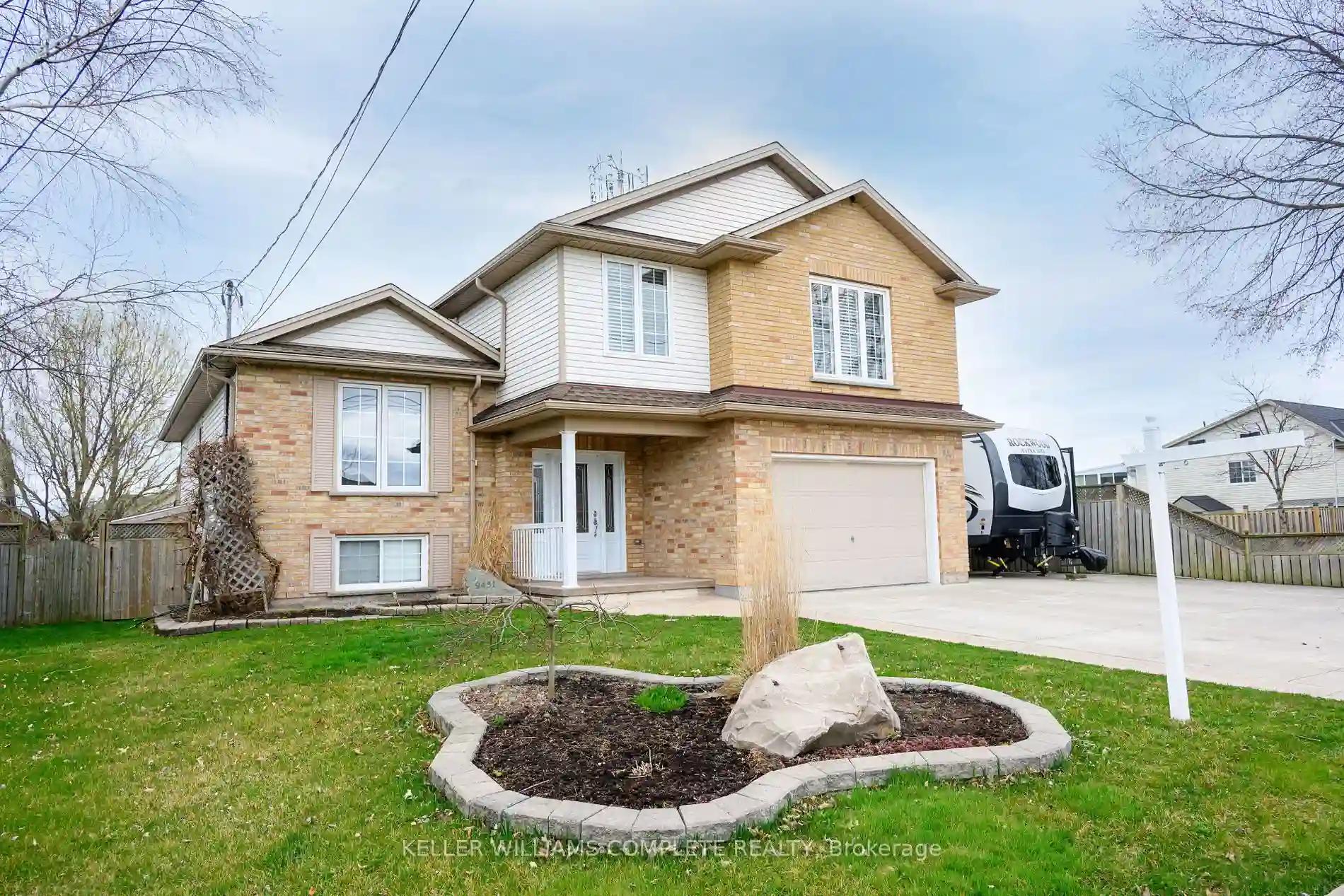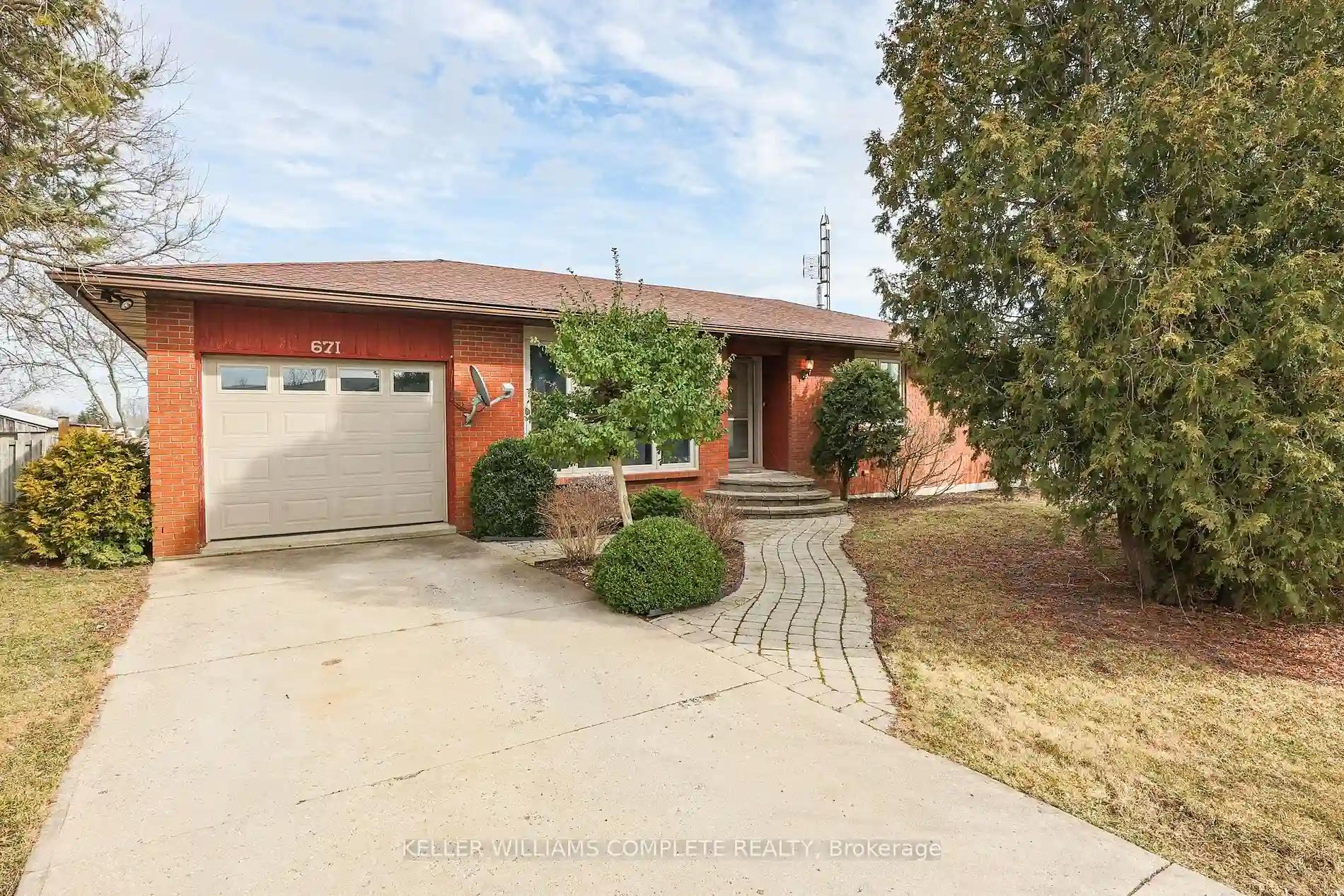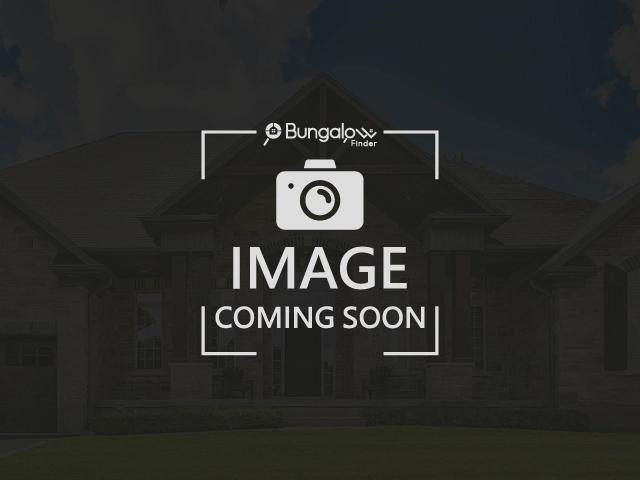Please Sign Up To View Property
5295 Beavercreek Cres
West Lincoln, Ontario, L0R 2J0
MLS® Number : X8218172
2 + 1 Beds / 2 Baths / 8 Parking
Lot Front: 304.9 Feet / Lot Depth: 687.62 Feet
Description
Nestled at the end of a peaceful cul-de-sac, you'll discover this enchanting 3-bedroom bungalow resting on an expansive 4.11-acre estate. The open-concept layout effortlessly unites the living room, dining area, and an inviting eat-in kitchen, complete with a convenient breakfast bar and glass sliding doors that lead to an ample deck. As you step onto the deck, a stunning panorama of Beaver Creek unfolds before you, encircled by a verdant canopy of trees. Throughout certain seasons, this water area transforms into a captivating pond, enhancing the property's natural allure. The fully finished basement reveals a generously sized recreation room adorned with recessed pot lights and another set of glass sliding doors, providing a walkout option that opens up possibilities for an in-law suite. Completing this lower level is a spacious bathroom and a bedroom presently serving as a workout area. Privacy and serenity envelop the entire property, making it the ultimate retreat. An added bonus is the option to assume a fixed-rate mortgage as part of your home purchase.
Extras
--
Property Type
Detached
Neighbourhood
--
Garage Spaces
8
Property Taxes
$ 5,345
Area
Niagara
Additional Details
Drive
Pvt Double
Building
Bedrooms
2 + 1
Bathrooms
2
Utilities
Water
Other
Sewer
Septic
Features
Kitchen
1
Family Room
N
Basement
Finished
Fireplace
Y
External Features
External Finish
Brick
Property Features
Cooling And Heating
Cooling Type
Central Air
Heating Type
Forced Air
Bungalows Information
Days On Market
14 Days
Rooms
Metric
Imperial
| Room | Dimensions | Features |
|---|---|---|
| Kitchen | 11.32 X 10.93 ft | |
| Dining | 11.32 X 9.58 ft | |
| Living | 25.98 X 14.57 ft | |
| Prim Bdrm | 14.76 X 12.07 ft | W/I Closet |
| Br | 12.60 X 11.84 ft | |
| Bathroom | 0.00 X 0.00 ft | 4 Pc Bath |
| Rec | 28.74 X 20.34 ft | |
| Br | 18.93 X 11.68 ft | |
| Bathroom | 0.00 X 0.00 ft | 3 Pc Bath |



