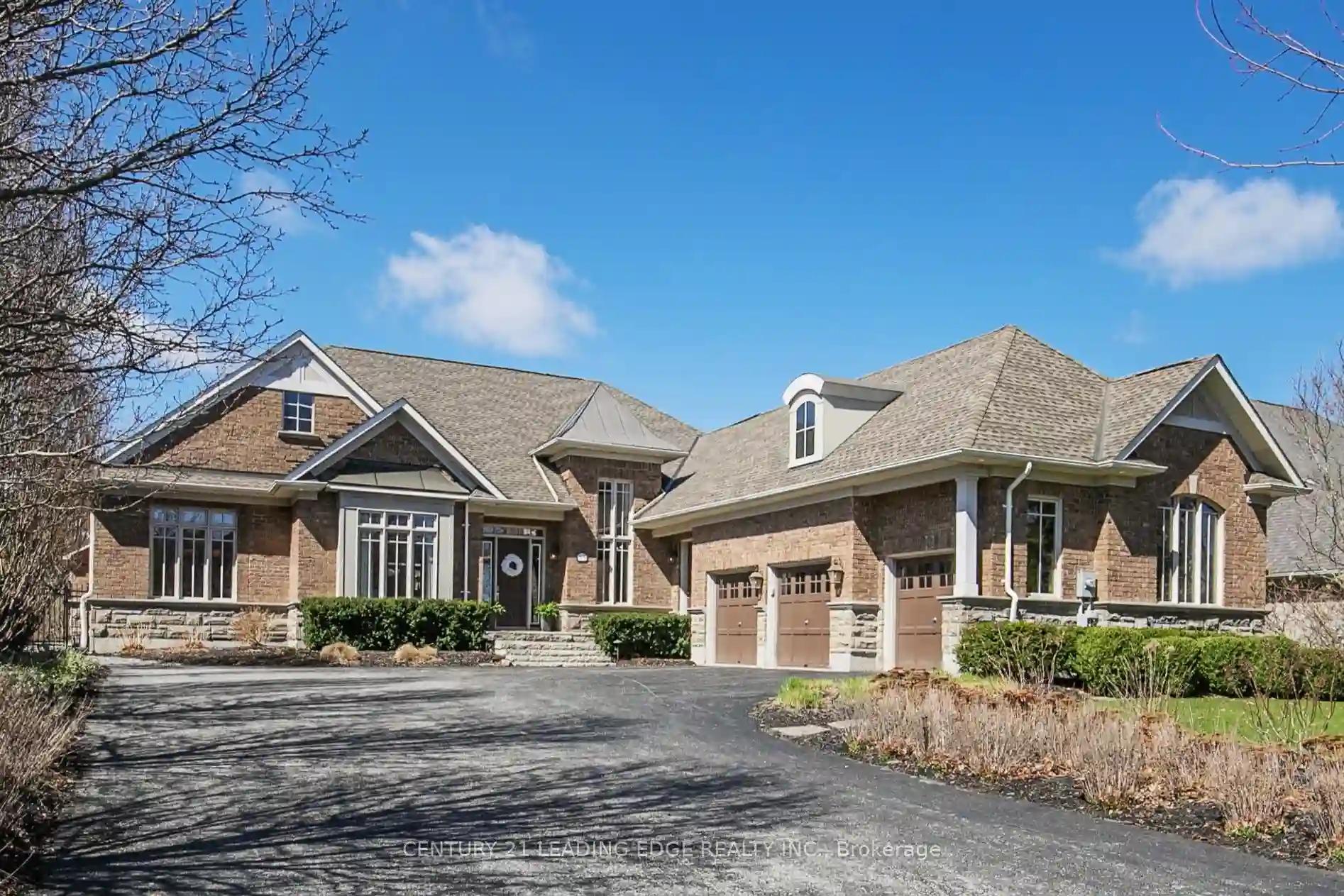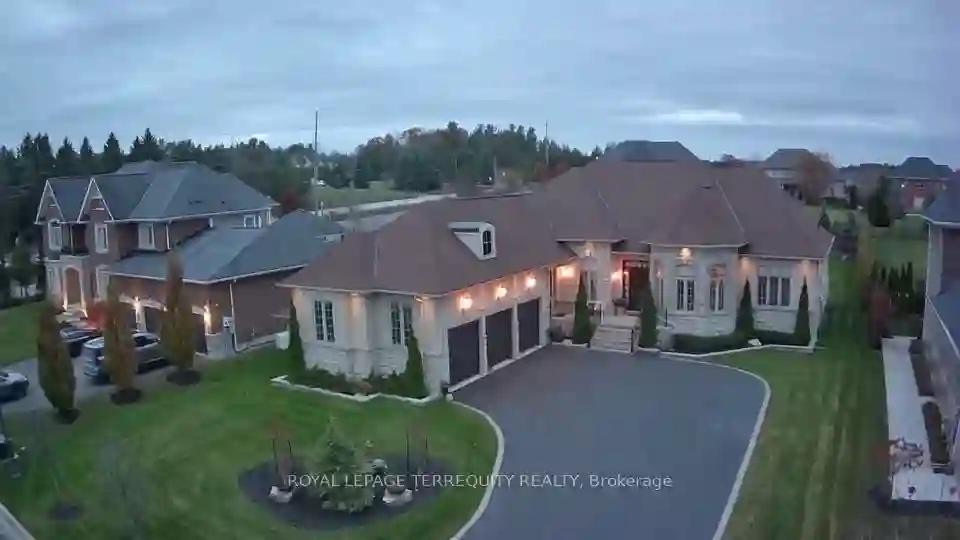Please Sign Up To View Property
53 Country Club Cres
Uxbridge, Ontario, L9P 0B8
MLS® Number : N8240644
3 + 1 Beds / 4 Baths / 9 Parking
Lot Front: 85.3 Feet / Lot Depth: 200.13 Feet
Description
A true entertainer's dream located in the prestigious Estates of Wyndance! This customized 3+1 bdrm bungalow offering over 6,000sqft of total living space will not disappoint! Features include: open concept design, dramatic 10' ceilings w b/i spkrs, sunfilled living rm w b/i shelves, elegant dining rm w gas f/p & walk-through servery to updated chef's kitchen w upscale appl, huge centre island overlooking great rm w gas f/p. Spacious primary bdrm w 5pc ens, two w/i closets & a w/o to yard. Good sized bdrms, large laundry rm w 2nd staircase & access to 3 car garage. Fully finished bsmnt w rec rm (wet bar), theatre rm (*reclining seats, multi-media equip), games rm, exercise rm, wine cellar, crafts rm, 4th bdrm & 3pc bath. Beautifully landscaped backyard w covered flag stone patio, i/g pool w hot tub '22 & west exp. Platinum Club Link Membership!
Extras
--
Additional Details
Drive
Private
Building
Bedrooms
3 + 1
Bathrooms
4
Utilities
Water
Well
Sewer
Other
Features
Kitchen
1
Family Room
Y
Basement
Finished
Fireplace
Y
External Features
External Finish
Brick
Property Features
Cooling And Heating
Cooling Type
Central Air
Heating Type
Forced Air
Bungalows Information
Days On Market
21 Days
Rooms
Metric
Imperial
| Room | Dimensions | Features |
|---|---|---|
| Living | 15.19 X 11.88 ft | Hardwood Floor B/I Shelves O/Looks Dining |
| Dining | 16.86 X 12.93 ft | Hardwood Floor Gas Fireplace Built-In Speakers |
| Kitchen | 19.52 X 17.88 ft | Ceramic Floor Centre Island Modern Kitchen |
| Great Rm | 21.00 X 19.03 ft | Hardwood Floor Gas Fireplace B/I Shelves |
| Prim Bdrm | 18.70 X 13.78 ft | Hardwood Floor 5 Pc Ensuite His/Hers Closets |
| 2nd Br | 11.81 X 11.15 ft | Hardwood Floor Semi Ensuite Double Closet |
| 3rd Br | 12.30 X 11.98 ft | Hardwood Floor Large Window |
| Rec | 25.75 X 21.00 ft | Broadloom Open Concept Wet Bar |
| Media/Ent | 26.25 X 12.47 ft | Broadloom Built-In Speakers |
| Games | 17.39 X 16.08 ft | Broadloom Open Concept |
| Exercise | 21.98 X 10.99 ft | |
| 4th Br | 14.44 X 11.48 ft | Hardwood Floor Semi Ensuite W/I Closet |

