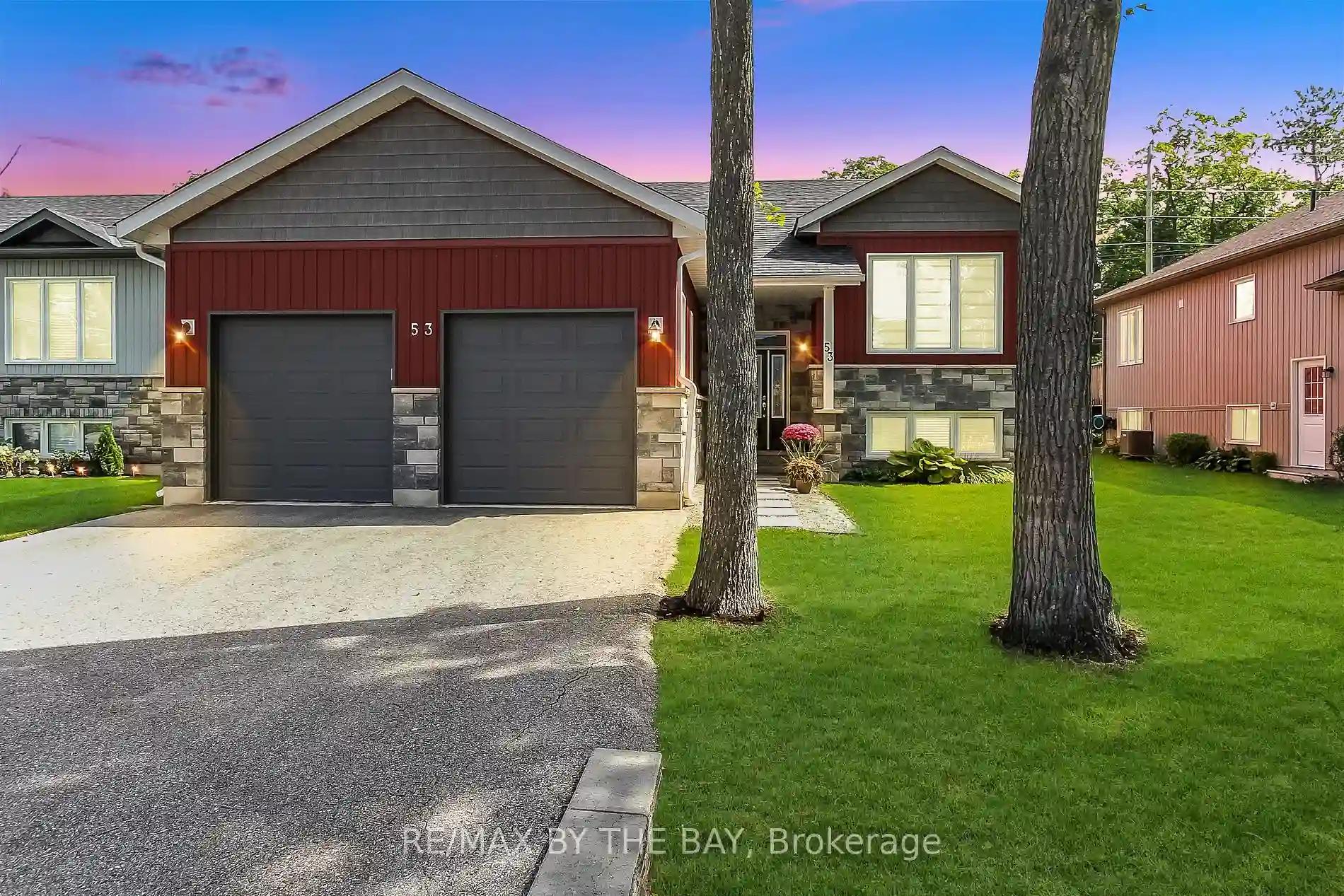Please Sign Up To View Property
53 Edgewater Rd
Wasaga Beach, Ontario, L9Z 2W3
MLS® Number : S8298190
2 + 1 Beds / 3 Baths / 6 Parking
Lot Front: 59.99 Feet / Lot Depth: 100 Feet
Description
Are you looking for a newer Wasaga Beach house, one built by a very well respected local, Wasaga Beach developer? Somewhere with 5 star curb appeal, meticulously maintained & just steps to the Nottawasaga River. Which real estate cliche is most appropriate: "move in ready", "location, location, location" or maybe both. As soon as you walk through the front door it is obvious how immaculate this custom built home is. Exemplified by extra width baseboards, rounded corners, 9 foot ceilings, hardwood and ceramic tiles. It is not just about style though. The floorplan is practical, flexible & will appeal to couples, retirees, those looking to downsize & small families. Oversized entrance foyer with inside entry to the fully insulated double garage ; semi open plan living room & eat in kitchen with quartz countertops, glass tile backsplash, stainless steel appliances & pot lighting. Master suite ensuite including stylish & modern glass walk in shower. Second double bedroom. Space and light.
Extras
Need more space? Basement already finished with a rec room, bedroom, 2 piece bathroom room (easy shower instal) & laundry area. Unfinished area to add equity with a further bedroom or home office & enlarging the bathroom. Plenty of storage.
Additional Details
Drive
Pvt Double
Building
Bedrooms
2 + 1
Bathrooms
3
Utilities
Water
Municipal
Sewer
Sewers
Features
Kitchen
1
Family Room
Y
Basement
Full
Fireplace
Y
External Features
External Finish
Stone
Property Features
Cooling And Heating
Cooling Type
Central Air
Heating Type
Forced Air
Bungalows Information
Days On Market
15 Days
Rooms
Metric
Imperial
| Room | Dimensions | Features |
|---|---|---|
| Living | 17.65 X 16.17 ft | |
| Kitchen | 12.01 X 9.51 ft | |
| Dining | 12.01 X 9.51 ft | |
| Prim Bdrm | 14.99 X 12.01 ft | |
| 2nd Br | -42.65 X 10.01 ft | |
| Rec | 18.83 X 10.50 ft | |
| 3rd Br | 17.26 X 12.01 ft |




