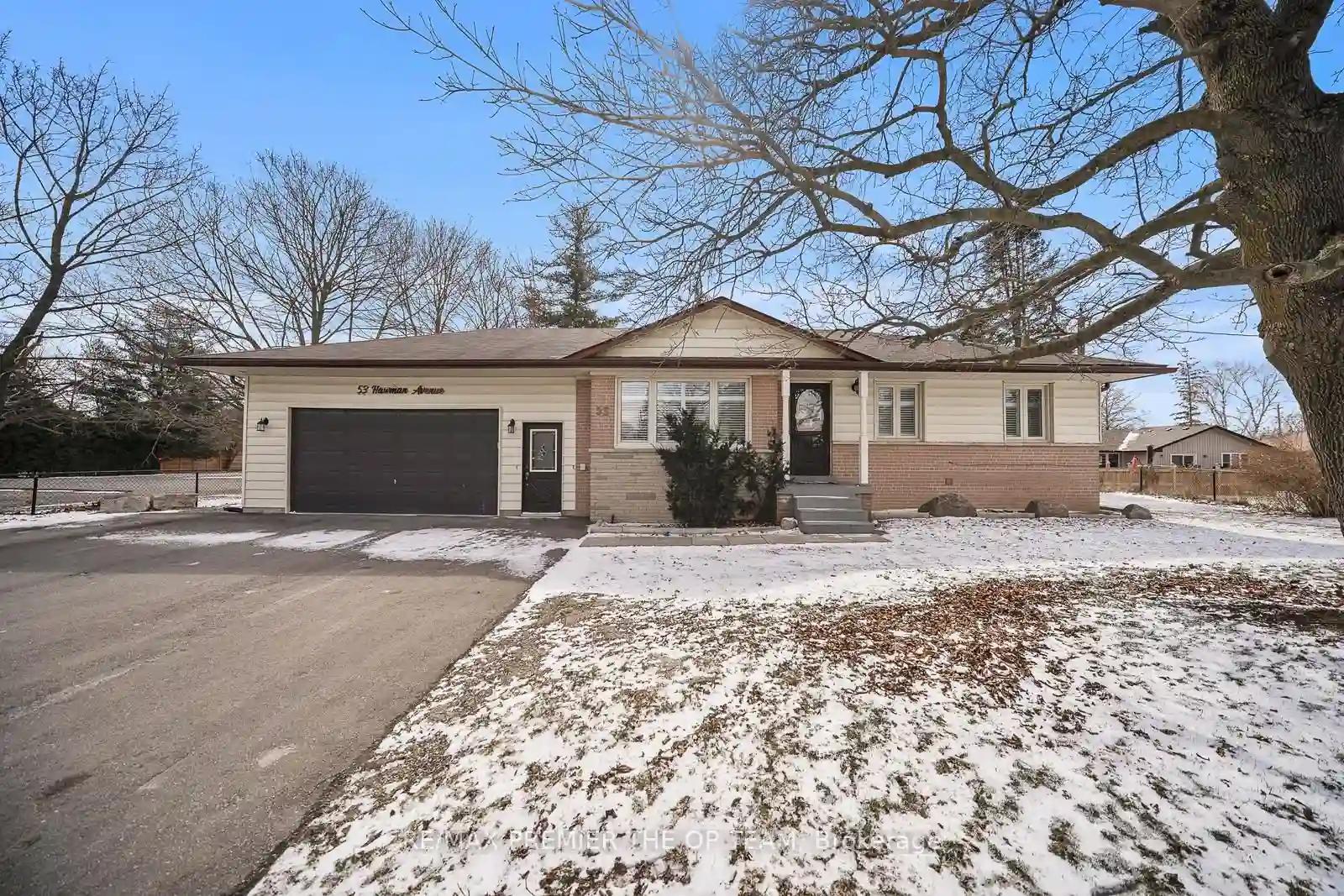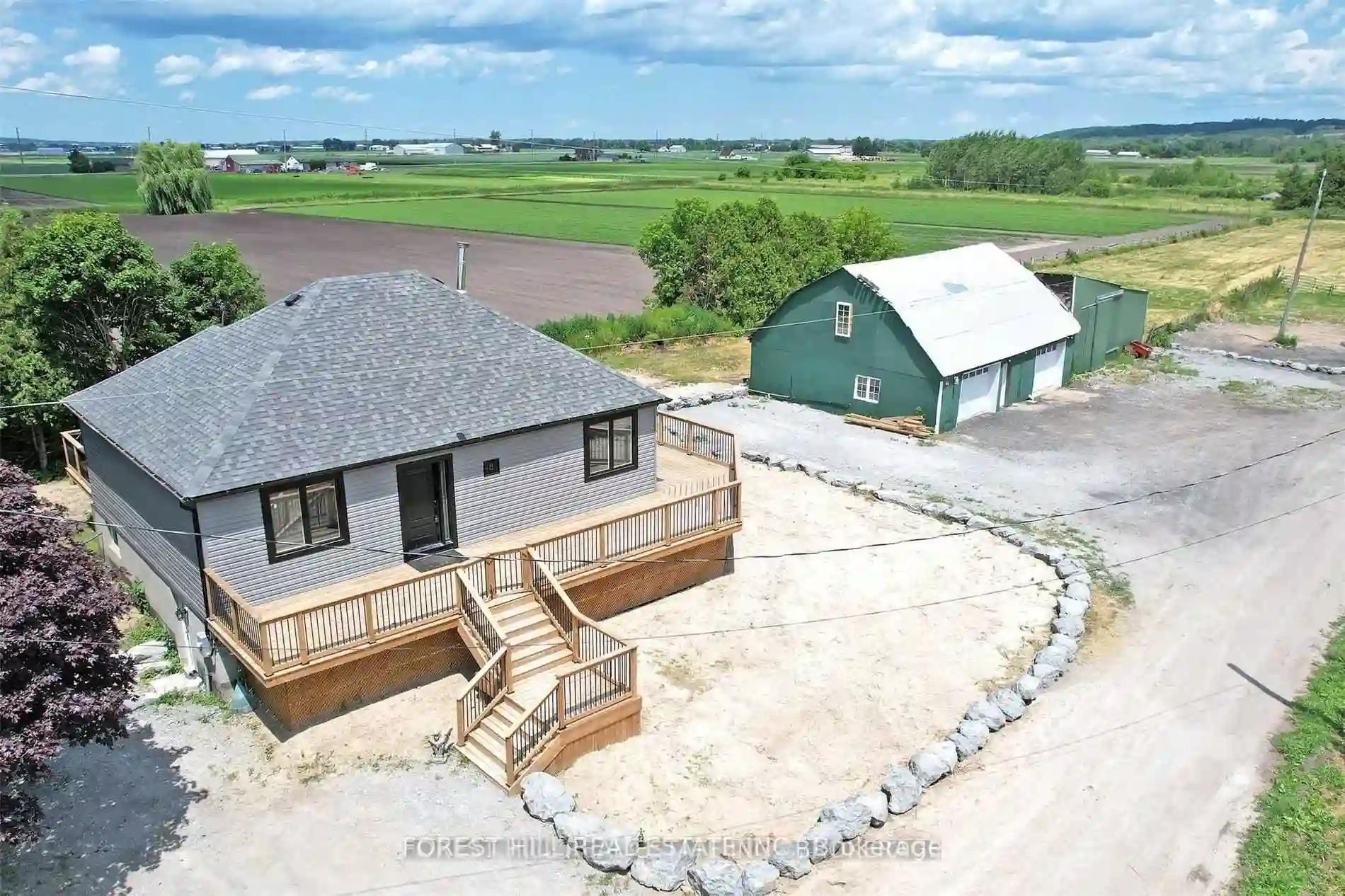Please Sign Up To View Property
53 Hawman Ave
King, Ontario, L0G 1N0
MLS® Number : N8239374
3 + 2 Beds / 2 Baths / 10 Parking
Lot Front: 96.65 Feet / Lot Depth: 98.73 Feet
Description
Nestled in the Heart of Nobleton, this Detached Bungalow at 53 Hawman Ave. Offers a Prime Opportunity for Builders or Investors. Boasting 5 + 3 Rooms with 3 + 2 Bedrooms and 2 Washrooms, This Home Presents a Canvas for Renovation or Custom Built in a Family, Friendly Area. Main Level Features Include: Wood Floors, California Shutters and a Walk-Out to the Deck from the Dining Area. The Lower Level Offers Two Additional Bedrooms with a Separate Entrance along with a Spacious Living Area adorned with Ceramic Floors and Pot Lights. Don't Miss out on the Potential of this Property to Create your Dream Home in a Coveted Location.
Extras
All Elf's, Washer/Dryer, 2 Stoves, 2 Fridges, Gas Stove
Additional Details
Drive
Private
Building
Bedrooms
3 + 2
Bathrooms
2
Utilities
Water
Municipal
Sewer
Sewers
Features
Kitchen
1 + 1
Family Room
N
Basement
Finished
Fireplace
N
External Features
External Finish
Brick
Property Features
Cooling And Heating
Cooling Type
Central Air
Heating Type
Forced Air
Bungalows Information
Days On Market
32 Days
Rooms
Metric
Imperial
| Room | Dimensions | Features |
|---|---|---|
| Living | 14.99 X 13.78 ft | Hardwood Floor |
| Kitchen | 14.11 X 13.12 ft | Ceramic Floor Combined W/Dining W/O To Deck |
| Dining | 15.58 X 13.12 ft | Ceramic Floor Combined W/Kitchen Oak Banister |
| Prim Bdrm | 12.50 X 9.51 ft | Hardwood Floor Closet |
| 2nd Br | 12.14 X 8.69 ft | Hardwood Floor Closet |
| 3rd Br | 15.58 X 8.53 ft | Hardwood Floor Closet |
| Br | 12.40 X 9.51 ft | Laminate Closet |
| Br | 26.90 X 7.71 ft | Laminate |
| Living | 26.90 X 15.09 ft | Vinyl Floor Combined W/Kitchen |
| Kitchen | 25.00 X 15.09 ft | Vinyl Floor Combined W/Living |


