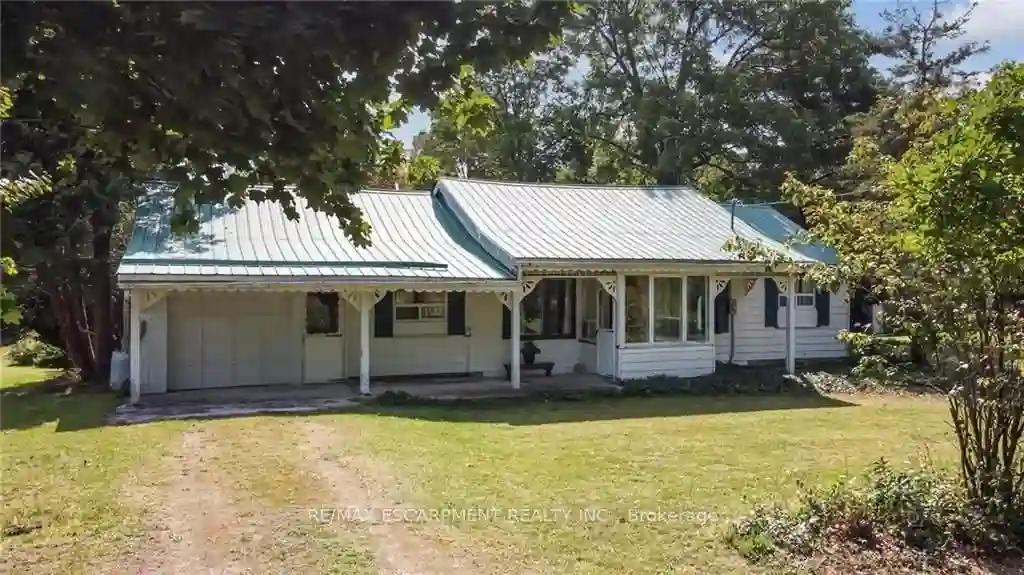Please Sign Up To View Property
$ 1,700,000
530 10th Concession Rd E
Hamilton, Ontario, L0R 1H3
MLS® Number : X8040928
3 Beds / 2 Baths / 7 Parking
Lot Front: 614.87 Feet / Lot Depth: 2727.8 Feet
Description
Looking for a farm to build the estate of your dreams? Great 46 acre property in very close proximity to the village of Carlisle. This quaint acreage has been in the family for many generations. Offering an original farm house and barn. The property features two large spring fed ponds as well as a Christmas tree farm that is winding down and picturesque walking trails. The house and barn are in 'as is' condition. Sellers will not make any representations or warranties. Time to see that dream come to fruition. Let's get you home!
Extras
--
Additional Details
Drive
Front Yard
Building
Bedrooms
3
Bathrooms
2
Utilities
Water
None
Sewer
Septic
Features
Kitchen
1
Family Room
Y
Basement
Part Bsmt
Fireplace
N
External Features
External Finish
Metal/Side
Property Features
Cooling And Heating
Cooling Type
Central Air
Heating Type
Baseboard
Bungalows Information
Days On Market
176 Days
Rooms
Metric
Imperial
| Room | Dimensions | Features |
|---|---|---|
| Sunroom | 6.17 X 6.33 ft | |
| Living | 17.26 X 23.33 ft | |
| Dining | 8.43 X 11.42 ft | |
| Kitchen | 13.75 X 12.99 ft | |
| Breakfast | 13.75 X 10.24 ft | |
| Family | 14.99 X 24.18 ft | |
| Den | 11.68 X 9.91 ft | |
| Prim Bdrm | 15.32 X 10.76 ft | |
| 2nd Br | 12.93 X 10.76 ft | |
| Bathroom | 4.00 X 6.66 ft | 2 Pc Ensuite |
| 3rd Br | 9.15 X 9.91 ft | |
| Bathroom | 8.01 X 9.74 ft | 4 Pc Ensuite |
Ready to go See it?
Looking to Sell Your Bungalow?
Get Free Evaluation




