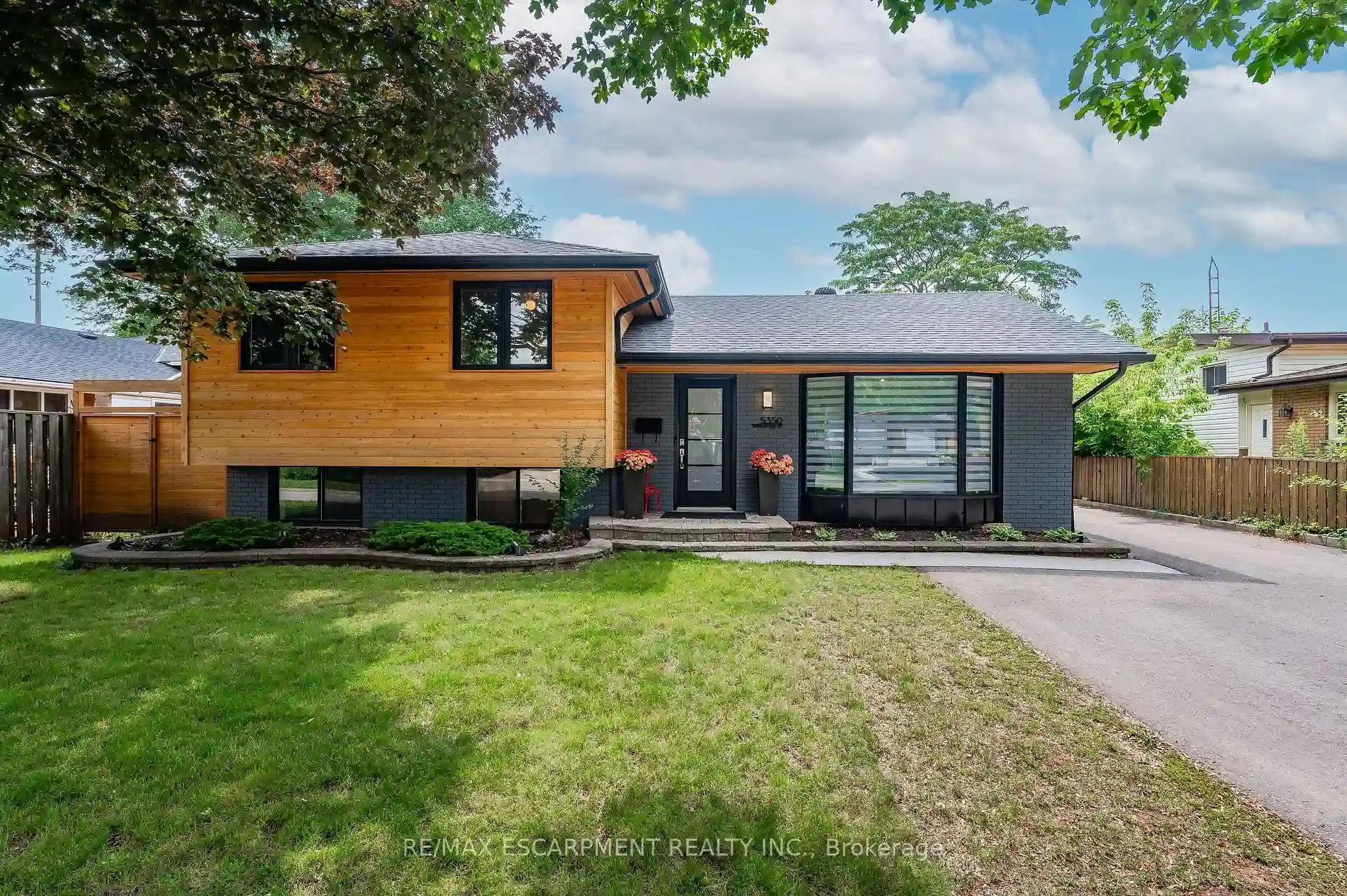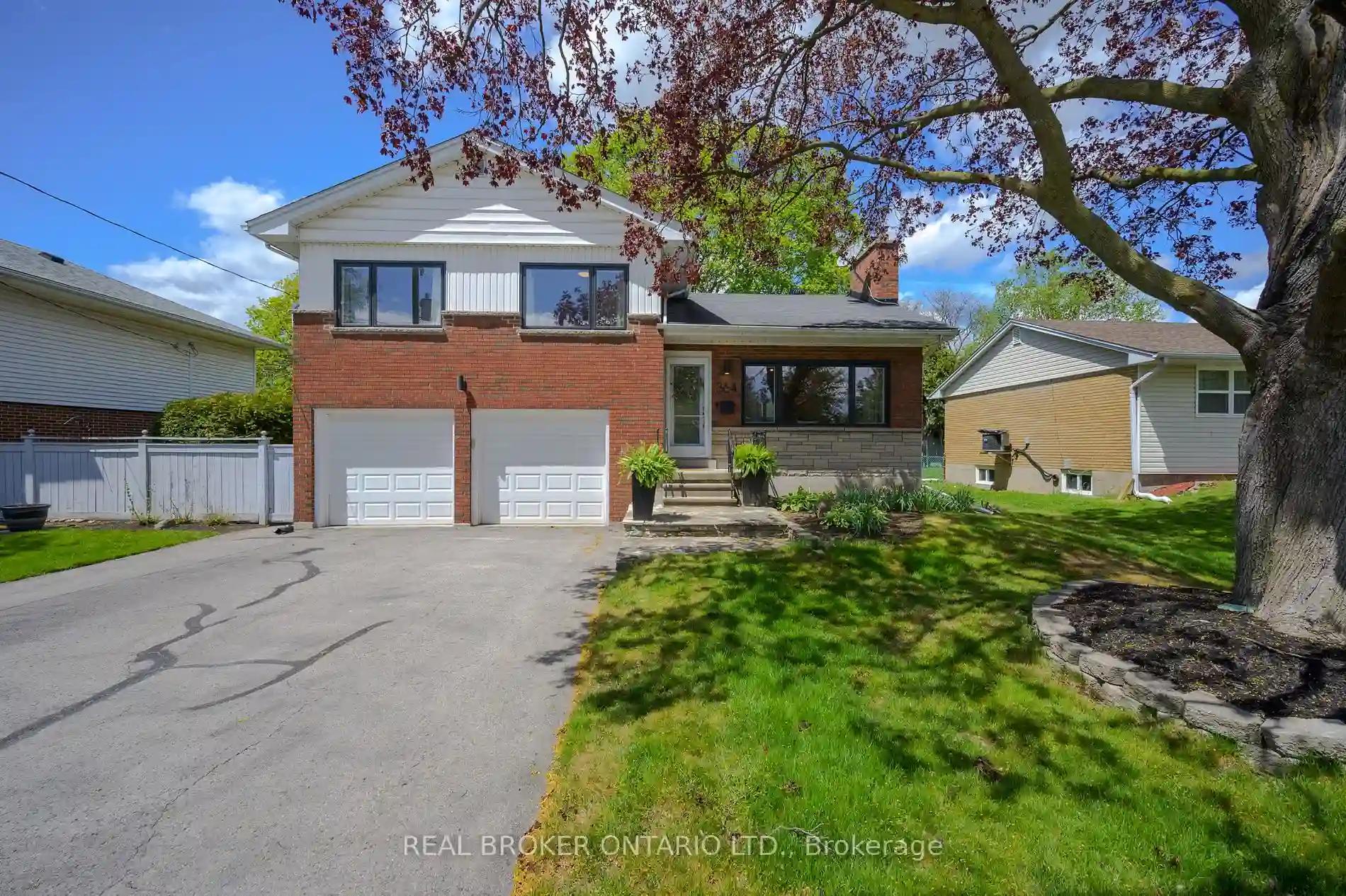Please Sign Up To View Property
$ 1,499,000
5350 Windermere Dr
Burlington, Ontario, L7L 3M1
MLS® Number : W8313170
3 + 1 Beds / 2 Baths / 6 Parking
Lot Front: 60 Feet / Lot Depth: 120 Feet
Description
Beautiful professionally renovated in lovely southeast Burlington in Elizabeth Gardens neighbourhood. Stunning curb appeal this home has been done inside and out! This 3 +1 bedroom, 2 bathrooms, gorgeous main floor boasting vaulted ceilings, custom kitchen w/island, opens up to family room & backyard with gorgeous gardens, hot tub, shed & fully equipped heated oversized garage/work shop. 2 Sets of stairs and rear entrance for rental potential of lower level. Walk to lake, schools, near bus route, close to highways, amenities, shopping and more!
Extras
--
Additional Details
Drive
Pvt Double
Building
Bedrooms
3 + 1
Bathrooms
2
Utilities
Water
Municipal
Sewer
Sewers
Features
Kitchen
1
Family Room
N
Basement
Finished
Fireplace
Y
External Features
External Finish
Alum Siding
Property Features
Cooling And Heating
Cooling Type
Central Air
Heating Type
Forced Air
Bungalows Information
Days On Market
12 Days
Rooms
Metric
Imperial
| Room | Dimensions | Features |
|---|---|---|
| Dining | 8.50 X 11.52 ft | |
| Living | 19.00 X 14.93 ft | |
| Kitchen | 11.42 X 11.52 ft | |
| Sunroom | 18.18 X 11.25 ft | |
| Prim Bdrm | 10.24 X 13.16 ft | |
| Br | 10.24 X 12.76 ft | |
| Br | 8.33 X 9.25 ft | |
| Br | 9.84 X 12.50 ft | |
| Laundry | 7.35 X 8.43 ft | |
| Utility | 7.35 X 3.51 ft |
Ready to go See it?
Looking to Sell Your Bungalow?
Get Free Evaluation




