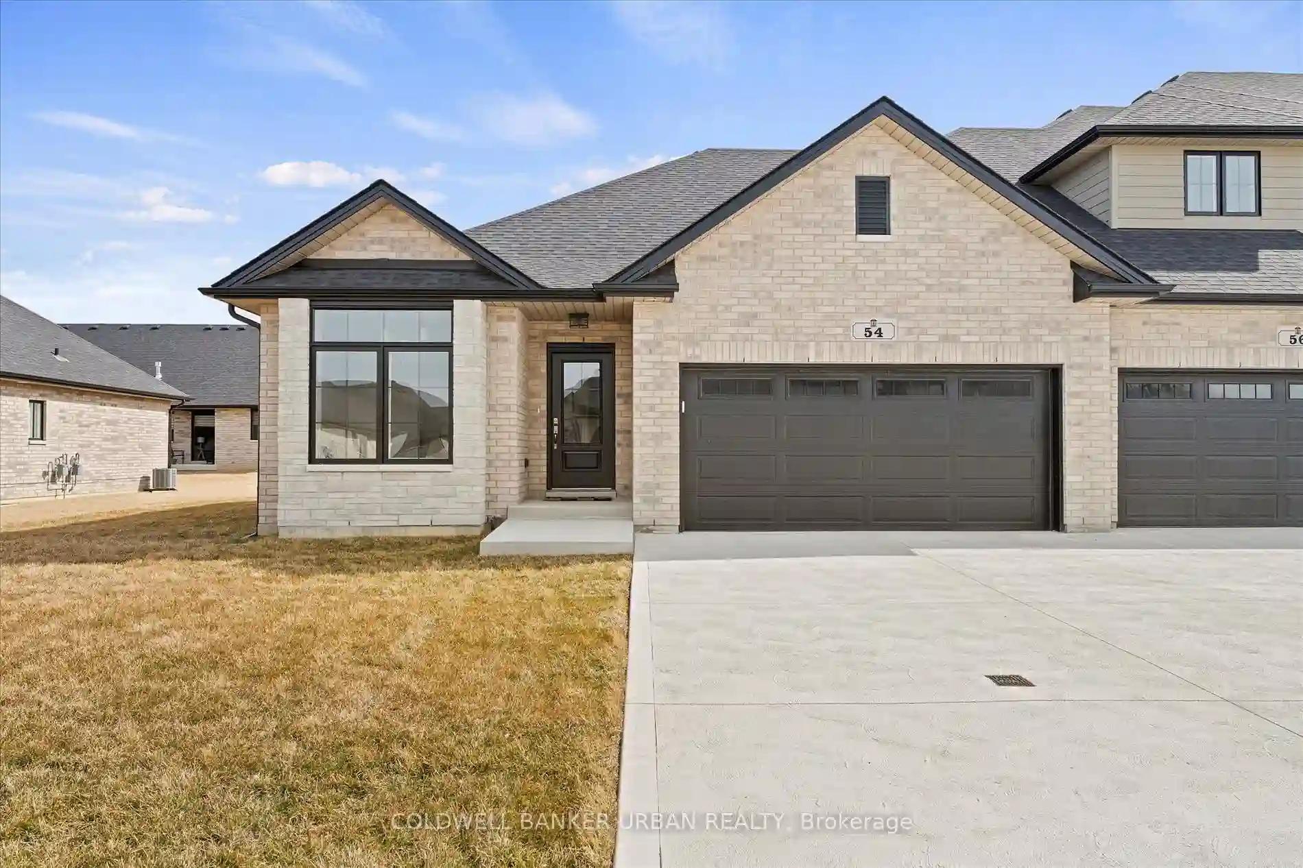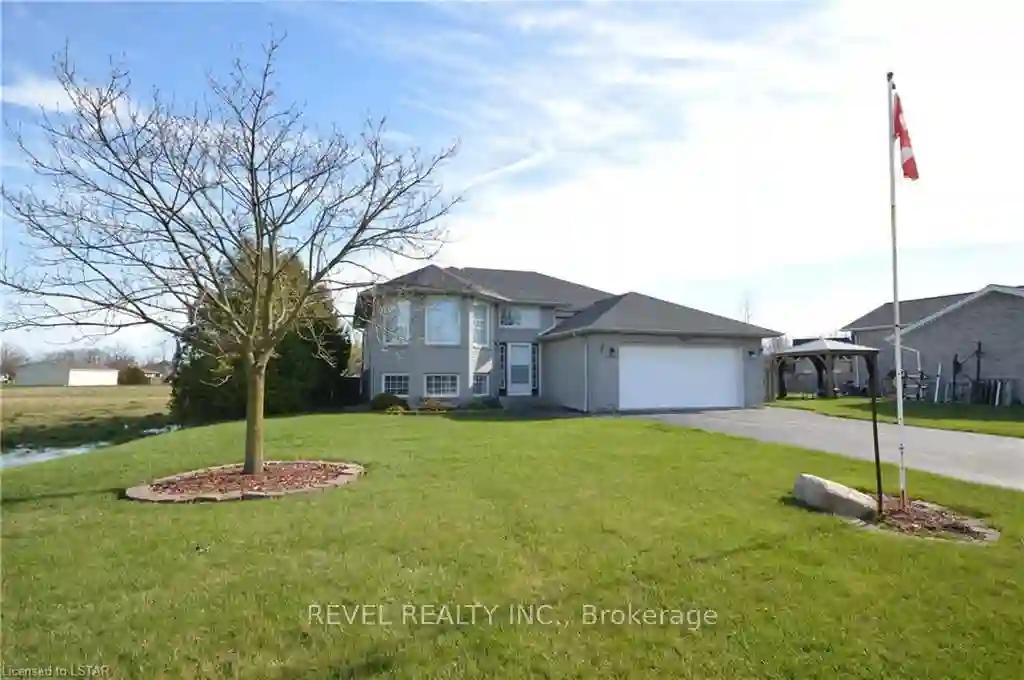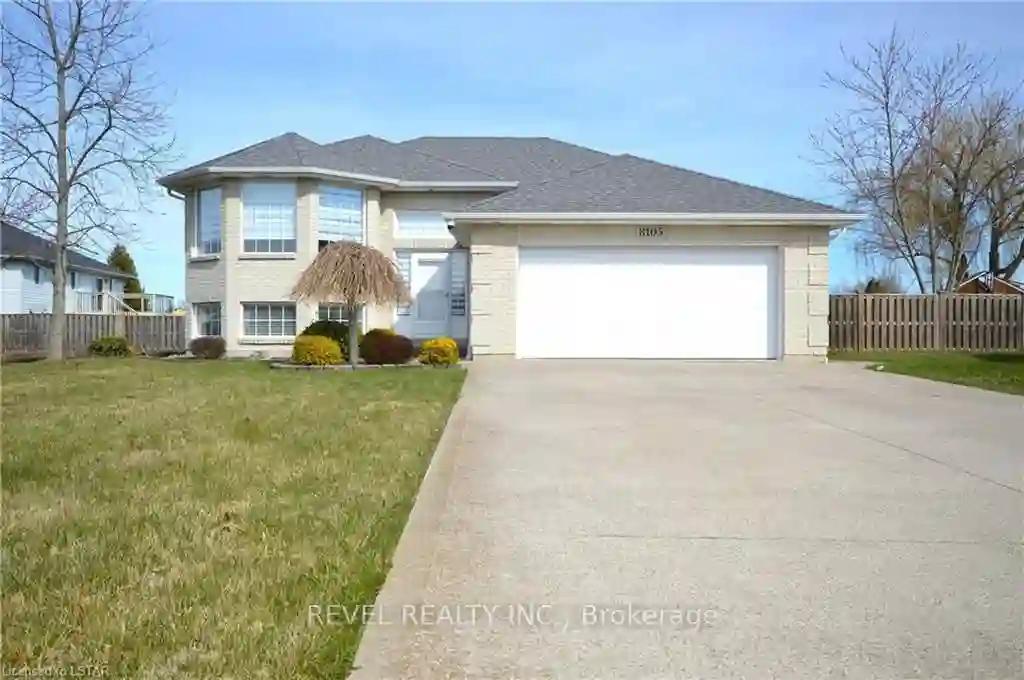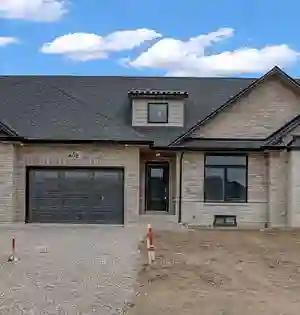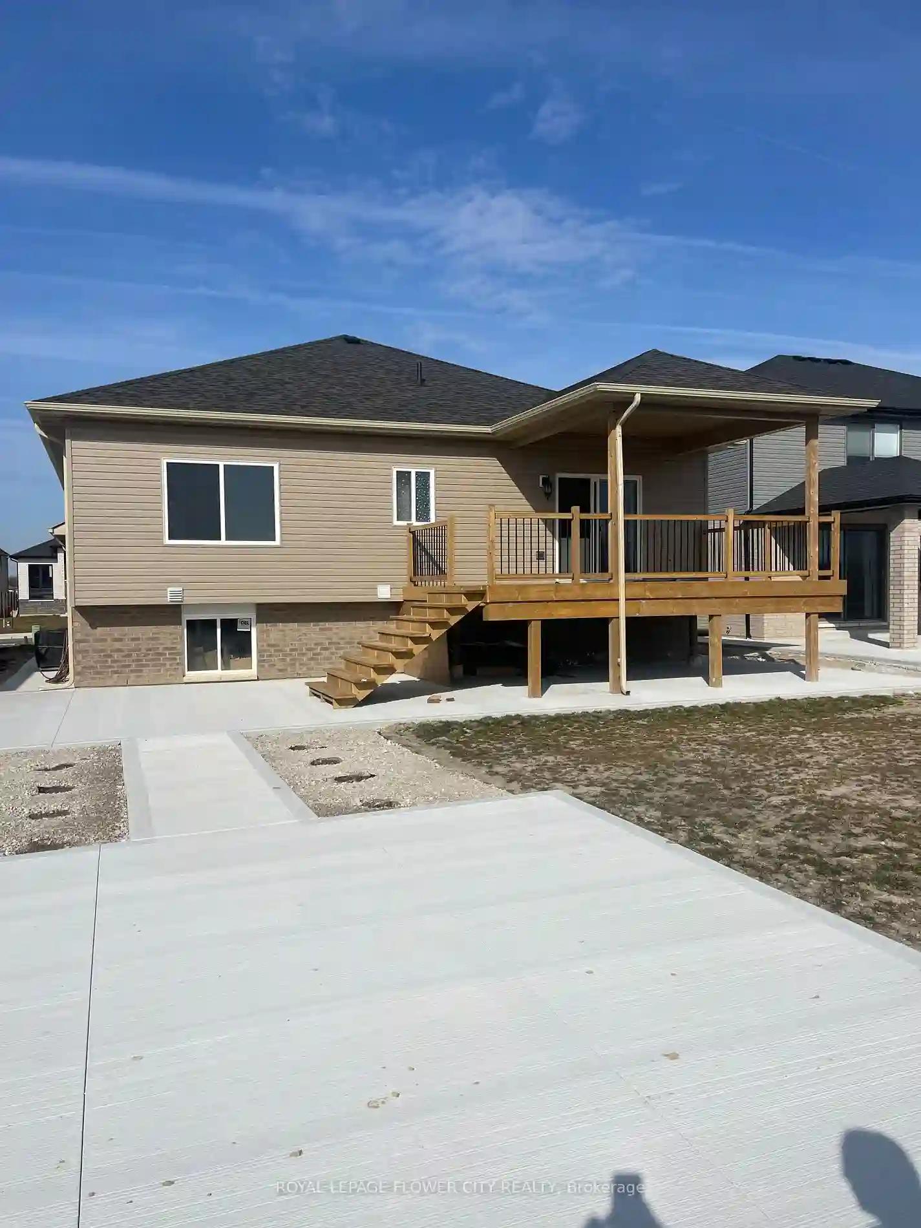Please Sign Up To View Property
54 Callams Bay Cres
Amherstburg, Ontario, N9V 2R7
MLS® Number : X8118294
2 + 2 Beds / 3 Baths / 4 Parking
Lot Front: 44.46 Feet / Lot Depth: 98.46 Feet
Description
Welcome to 54 Callams Bay Cres. located in the Town of Amherstburg. This 1 yr old, end unit townhome, with 2 car attached garage and fully finished basement offers over 2600 sq ft of finished living space. The main floor boasts an open concept floor plan creating a seamless flow between the living, dining, and kitchen area (which includes a large island). The primary bedroom (w/ 3 piece ensuite and walk-in closet), a second bedroom, 4 piece bathroom and laundry room are also found on the main floor. The fully finished lower level features a large rec room, 3 piece bathroom and 2 additional bedrooms. The exterior of the home is fully funished, with a concrete drive, fully soded yard and covered rear porch. Just a short drive to shops, restaurants and other amenties located downtown and a 20 minute drive to the Ambassador Bridge. Avoid all additional costs of new builds (HST, window coverings, appliances, sod, cost overruns, etc.) Nothing to do but move into this amazing townhome.
Extras
**INTERBOARD LISTING: WINDSOR ESSEX COUNTY REAL ESTATE ASSOC**
Property Type
Att/Row/Twnhouse
Neighbourhood
--
Garage Spaces
4
Property Taxes
$ 4,356.52
Area
Essex
Additional Details
Drive
Other
Building
Bedrooms
2 + 2
Bathrooms
3
Utilities
Water
Municipal
Sewer
Sewers
Features
Kitchen
1
Family Room
N
Basement
Finished
Fireplace
N
External Features
External Finish
Brick
Property Features
Cooling And Heating
Cooling Type
Central Air
Heating Type
Forced Air
Bungalows Information
Days On Market
58 Days
Rooms
Metric
Imperial
| Room | Dimensions | Features |
|---|---|---|
| Kitchen | 19.46 X 8.86 ft | Granite Counter Open Concept Breakfast Bar |
| Living | 19.46 X 12.11 ft | O/Looks Backyard Open Concept |
| Prim Bdrm | 14.30 X 13.32 ft | W/I Closet Hardwood Floor |
| 2nd Br | 14.07 X 10.47 ft | Broadloom |
| Bathroom | 5.28 X 11.91 ft | 3 Pc Ensuite Ceramic Floor |
| Bathroom | 8.69 X 5.05 ft | 4 Pc Bath Ceramic Floor |
| Dining | 19.46 X 5.15 ft | Hardwood Floor Open Concept |
| 3rd Br | 15.55 X 12.04 ft | Window Broadloom |
| 4th Br | 13.48 X 14.24 ft | Window Broadloom |
| Bathroom | 9.61 X 4.95 ft | 3 Pc Bath Ceramic Floor |
| Rec | 17.39 X 30.74 ft | Broadloom |
| Laundry | 8.73 X 6.23 ft | Laundry Sink |
