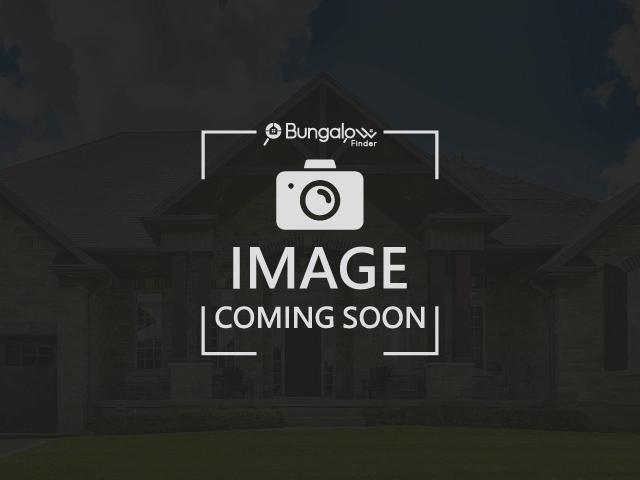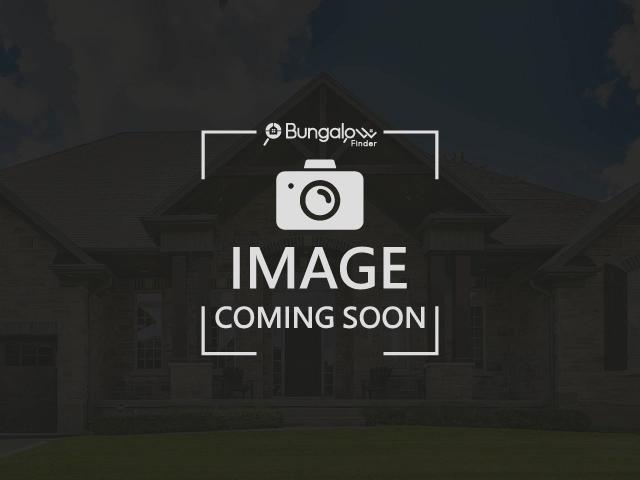Please Sign Up To View Property
$ 1,099,000
55 Cog Hill Dr
Vaughan, Ontario, L4K 1M6
MLS® Number : N8280830
3 Beds / 2 Baths / 3 Parking
Lot Front: 29.56 Feet / Lot Depth: 151.08 Feet
Description
Well Maintained 3 Bedroom Raised Bungalow In High Demand Vaughan Location! Waiting For YourPersonal Touch! Perfect For End Users, Renovators & Investors. Finished Basement With Fireplace,3-Piece Bath & A Walk-Out to Rear Yard. Close To Parks, Schools, Shopping, Restaurants, YorkUniversity, Highways, Local Transit & T.T.C.
Extras
--
Additional Details
Drive
Private
Building
Bedrooms
3
Bathrooms
2
Utilities
Water
Municipal
Sewer
Sewers
Features
Kitchen
1
Family Room
N
Basement
Fin W/O
Fireplace
Y
External Features
External Finish
Brick
Property Features
ParkPublic TransitSchool
Cooling And Heating
Cooling Type
Central Air
Heating Type
Forced Air
Bungalows Information
Days On Market
7 Days
Rooms
Metric
Imperial
| Room | Dimensions | Features |
|---|---|---|
| Foyer | 3.94 X 9.19 ft | Ceramic Floor |
| Living | 11.29 X 11.78 ft | Broadloom W/O To Balcony Combined W/Dining |
| Dining | 16.08 X 10.50 ft | Broadloom Combined W/Living |
| Kitchen | 7.78 X 10.99 ft | Ceramic Floor Ceramic Back Splash Window |
| Breakfast | 7.97 X 9.09 ft | Ceramic Floor Pantry Window |
| Prim Bdrm | 14.27 X 11.19 ft | Broadloom Double Closet Window |
| 2nd Br | 7.55 X 11.09 ft | Broadloom Closet Window |
| 3rd Br | 10.37 X 11.09 ft | Broadloom Closet Window |
| Rec | 13.09 X 27.13 ft | Irregular Rm Fireplace W/O To Garden |
Ready to go See it?
Looking to Sell Your Bungalow?
Get Free Evaluation

