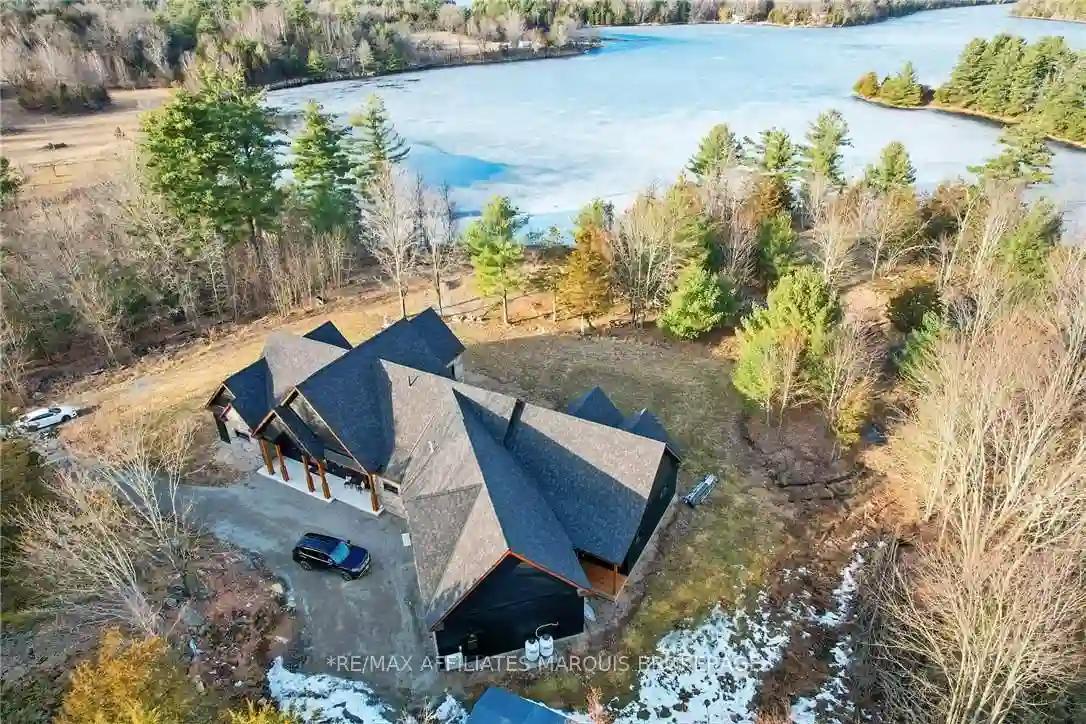Please Sign Up To View Property
55 Hanlon Bay Rd
Rideau Lakes, Ontario, K0G 1E0
MLS® Number : X8162094
4 Beds / 4 Baths / 13 Parking
Lot Front: 254 Feet / Lot Depth: 827.64 Feet
Description
LAKESIDE LUXURY DEFINED. Nestled on Sand Lake along the Rideau Lakes system, with a sprawling 6+ac wooded lot, this property is as private as it is serene. Inside you will find 10ft ceilings & endless high-end finishes that collectively make this the ultimate dream home. The master is complete with an exquisite ensuite with dual showers & vanities. The great room is centered around a shiplap gas fireplace, has sky-high ceilings, & is open to the kitchen area, making this space ideal for entertaining. The loft over the great room provides even more entertaining options as it is ready for a home theatre, complete with another 3pc bath! In the kitchen you will find double islands, black stainless appliances & a walk-in pantry for small appliance storage & counter-clutter reduction. A mudroom by the 3-car garage entrance leads you to the laundry room of every adult's dreams. Attached is a lovely 1br, 1bath in-law suite offering opportunity for income potential or extra space for family.
Extras
Snow removal & grading of road is included in a $300 yearly fee, central vac rough-in exists, in-floor heat is in master bathrm & runs through hall to the kitchen island then down the hall to great room. **CORNWALL & DISTRICT RE BOARD**
Property Type
Detached
Neighbourhood
--
Garage Spaces
13
Property Taxes
$ 0
Area
Leeds & Grenvi
Additional Details
Drive
Available
Building
Bedrooms
4
Bathrooms
4
Utilities
Water
Well
Sewer
Septic
Features
Kitchen
2
Family Room
Y
Basement
None
Fireplace
Y
External Features
External Finish
Stone
Property Features
Cooling And Heating
Cooling Type
Central Air
Heating Type
Forced Air
Bungalows Information
Days On Market
46 Days
Rooms
Metric
Imperial
| Room | Dimensions | Features |
|---|---|---|
| Great Rm | 33.99 X 18.04 ft | Cathedral Ceiling Floor/Ceil Fireplace Walk-Out |
| Kitchen | 15.49 X 15.98 ft | B/I Appliances Stainless Steel Appl W/O To Deck |
| Prim Bdrm | 19.49 X 15.98 ft | W/I Closet W/O To Deck Concrete Floor |
| Bathroom | 14.47 X 14.90 ft | 5 Pc Ensuite Double Sink Heated Floor |
| 2nd Br | 13.98 X 10.99 ft | |
| 3rd Br | 14.47 X 10.60 ft | |
| Media/Ent | 9.84 X 16.08 ft | |
| Bathroom | 7.87 X 7.55 ft | 3 Pc Ensuite |
| Bathroom | 10.50 X 4.92 ft | 4 Pc Bath Concrete Floor |
| Dining | 10.99 X 11.98 ft | |
| Laundry | 8.73 X 8.50 ft | |
| Foyer | 7.97 X 7.97 ft |
Ready to go See it?
Looking to Sell Your Bungalow?
Similar Properties
Currently there are no properties similar to this.
