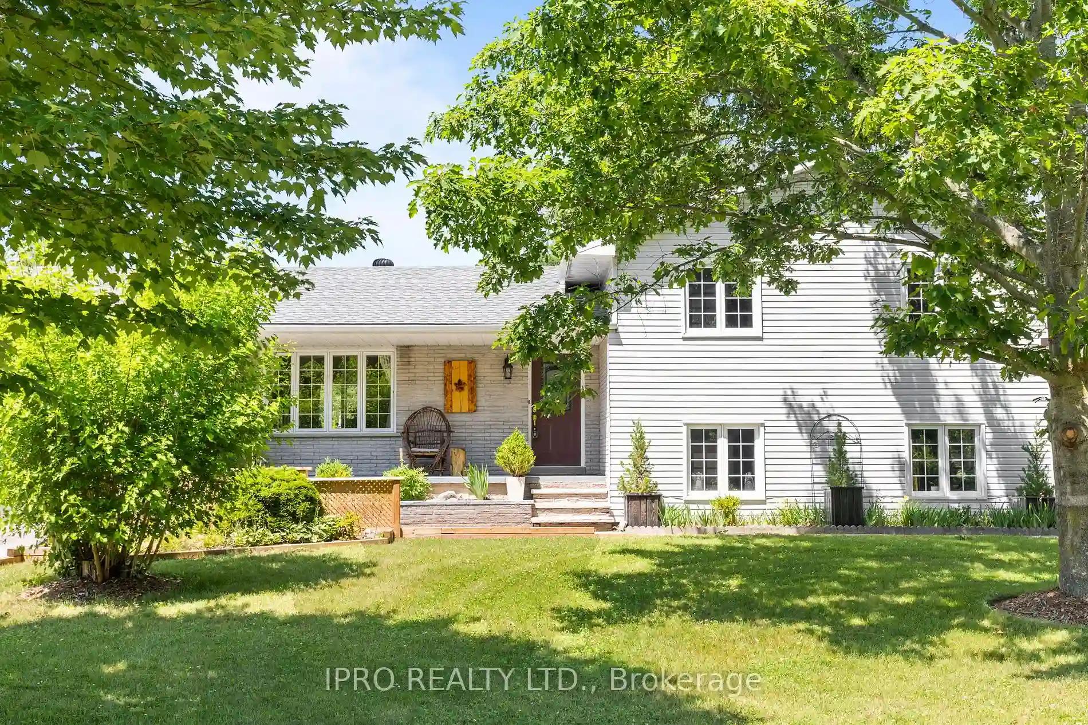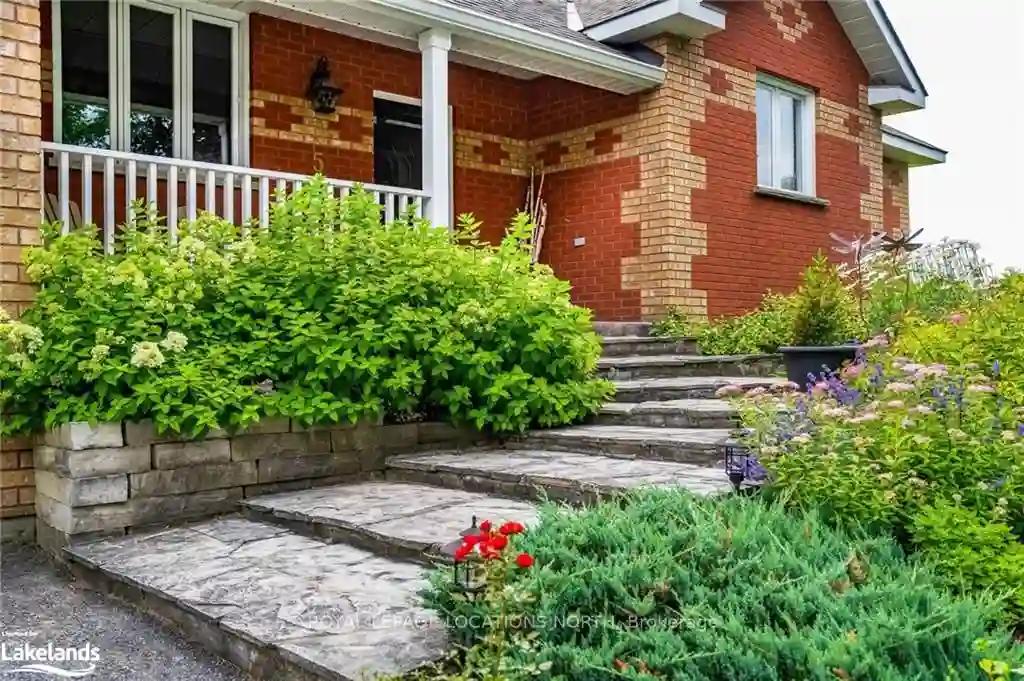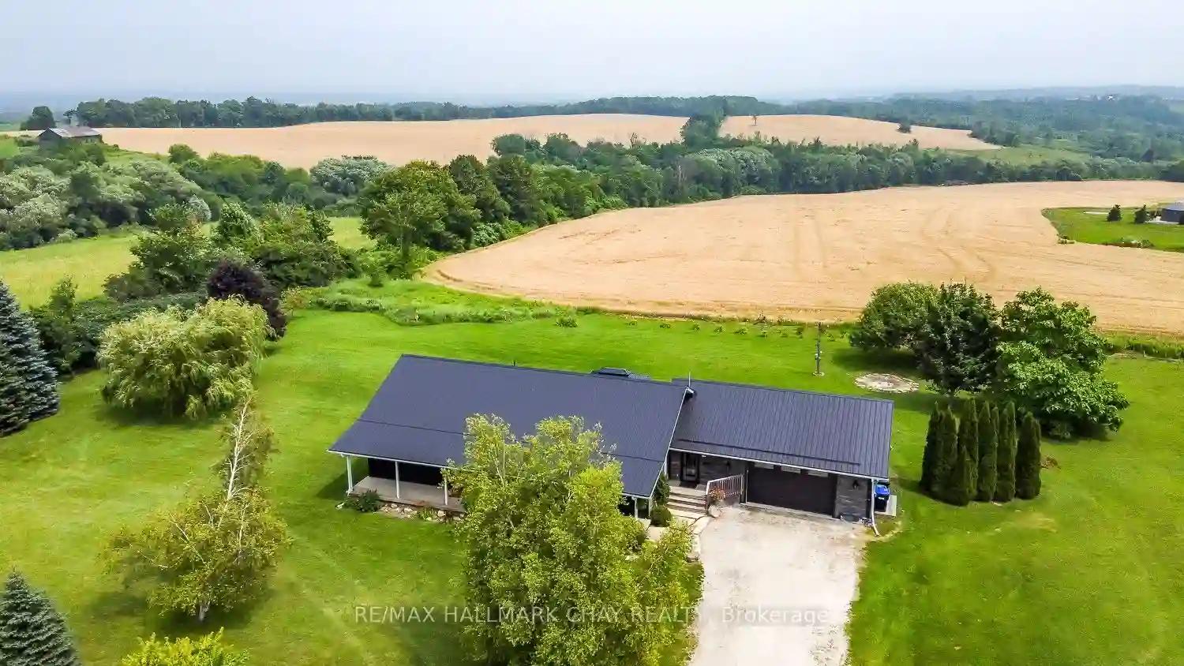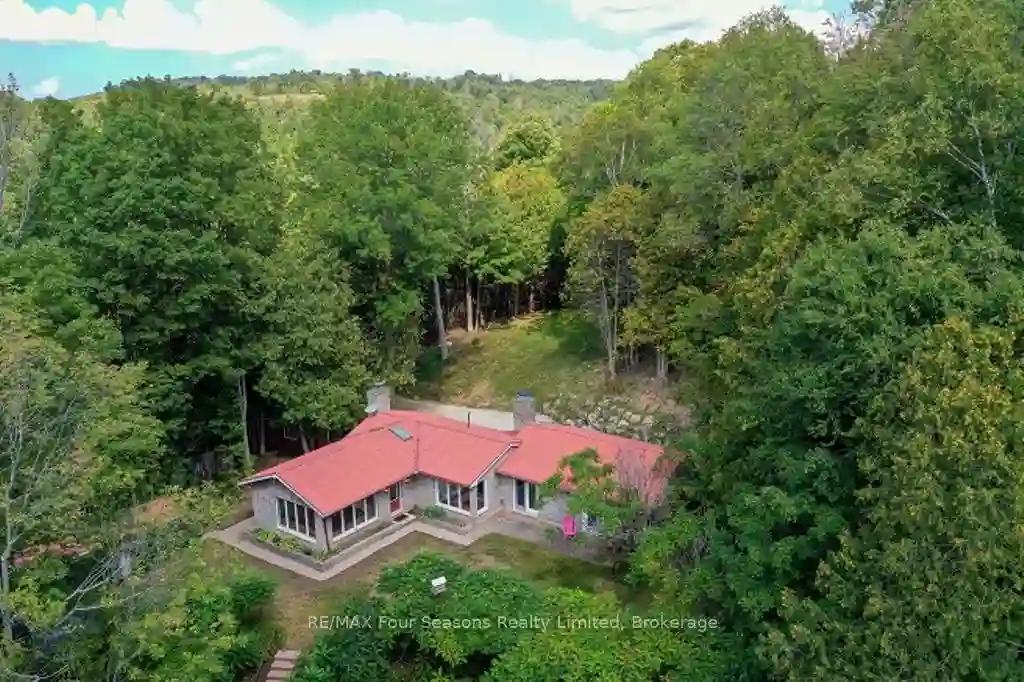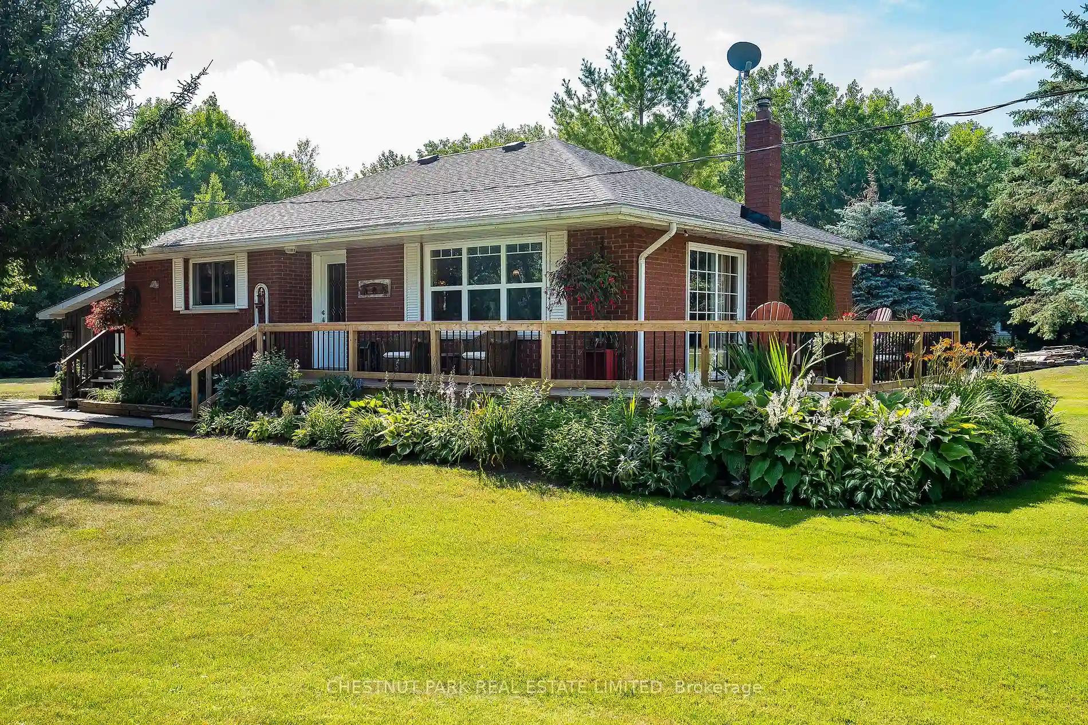Please Sign Up To View Property
5502 Sunnidale-Tosorontio T Line
Clearview, Ontario, L0M 1N0
MLS® Number : S8300884
3 Beds / 3 Baths / 12 Parking
Lot Front: 150 Feet / Lot Depth: 300 Feet
Description
Dreaming for tranquility in a PRIVATE OASIS? mature trees and landscaping with an elegant fully remodeled/Renovated throughout, New flooring, kitchen cabinets, baths, and lighting, Freshly painted throughout, Dream home combined city's convenience and Relaxing cottage Lifestyle *** Massive Outdoor Deck with Breathtaking views of endless Protected Forest. Gourmet kitchen is a chef's dream, with SS appliances, granite countertops, large center island & ample storage space. Sun-filled living, Dining, and all rooms *** Finished basement walkouts to Unlimited greenery***. 20 minutes west of Barrie, south of Wasaga, under 30 minutes to Collingwood. Ski hills are nearby, and Airport Road is under 10 minutes away.
Extras
WELL TEST DONE 2021. WATER TEST COMPLETED Recently. SEPTIC TANK CLEANED BEFORE CLOSE. IRRIGATION SYSTEM ROUGHED-IN IN 1991. SURVEY AVAILABLE. CENTRAL VAC 2021 NEVER USED. Fruit orchard, Landscaped and updated 2 tier deck,
Additional Details
Drive
Private
Building
Bedrooms
3
Bathrooms
3
Utilities
Water
Other
Sewer
Septic
Features
Kitchen
1
Family Room
Y
Basement
Finished
Fireplace
Y
External Features
External Finish
Alum Siding
Property Features
Cooling And Heating
Cooling Type
Central Air
Heating Type
Forced Air
Bungalows Information
Days On Market
16 Days
Rooms
Metric
Imperial
| Room | Dimensions | Features |
|---|---|---|
| Living | 17.78 X 11.09 ft | West View Open Concept |
| Dining | 8.99 X 11.09 ft | O/Looks Backyard Open Concept |
| Kitchen | 14.50 X 11.19 ft | O/Looks Ravine Open Concept |
| Prim Bdrm | 14.60 X 10.79 ft | 2 Pc Ensuite O/Looks Ravine |
| 2nd Br | 13.78 X 10.99 ft | West View Double Closet |
| 3rd Br | 10.37 X 10.70 ft | West View Double Closet |
| Rec | 27.99 X 17.49 ft | Walk-Out Coffered Ceiling |
| Office | 9.88 X 7.09 ft |
