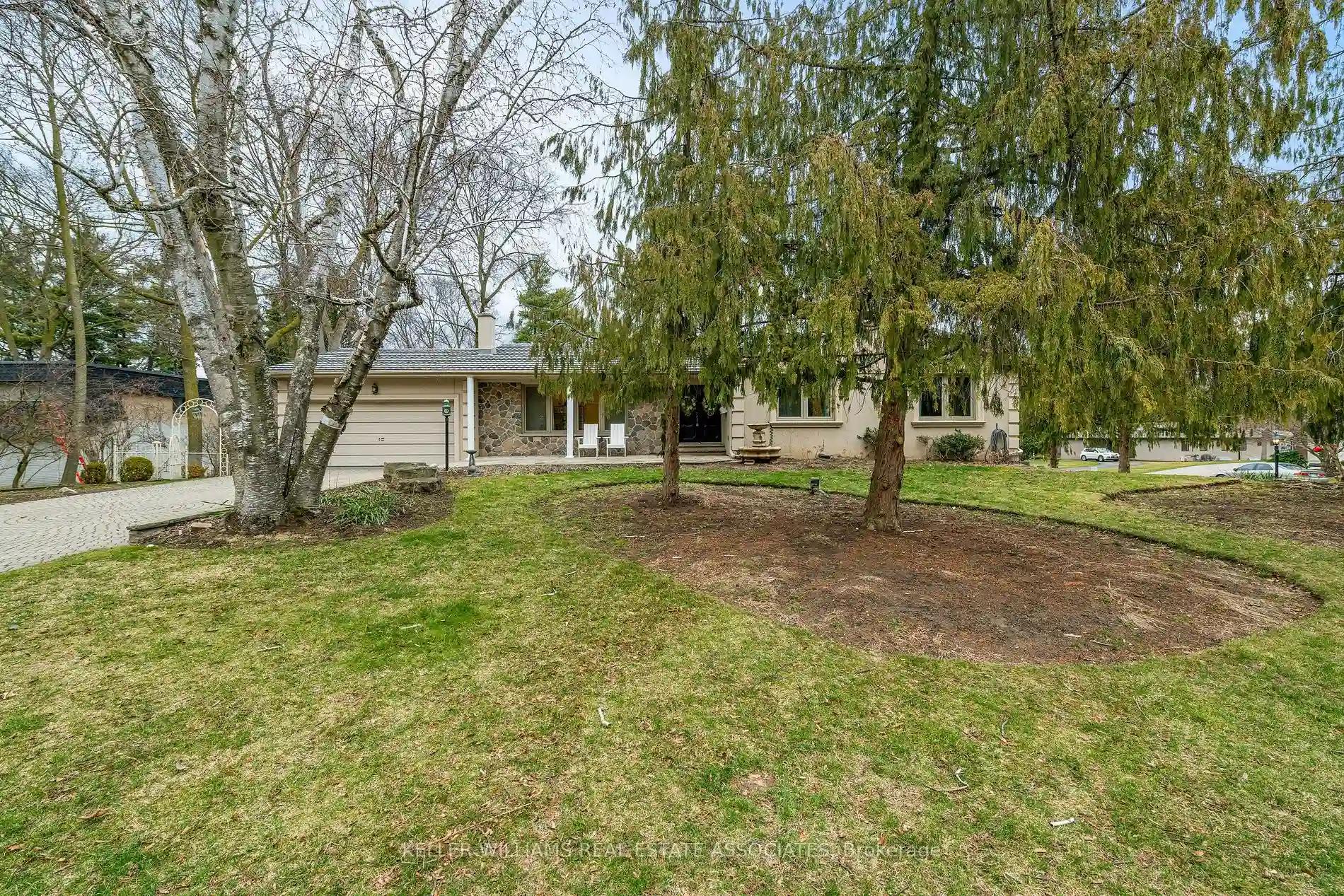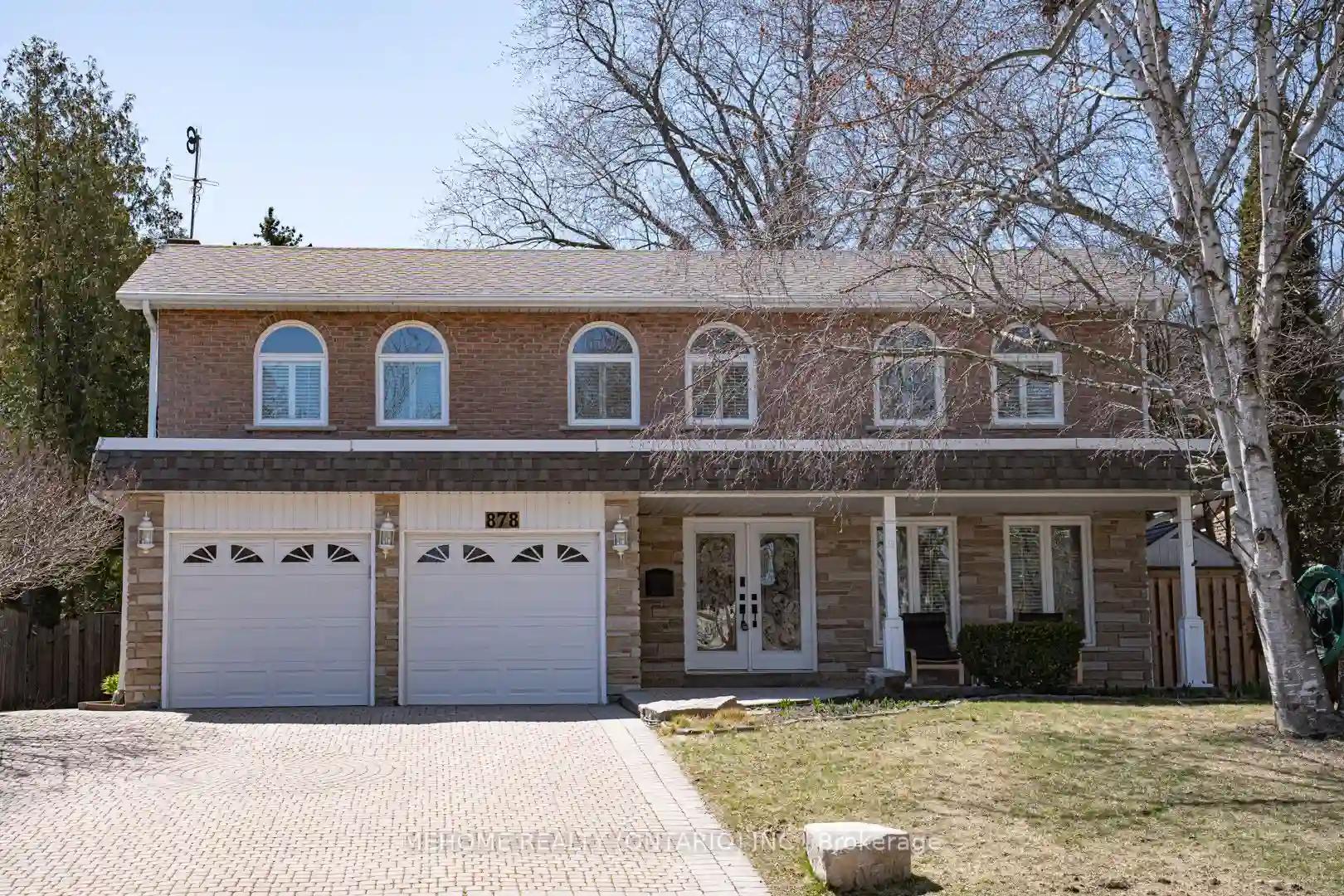Please Sign Up To View Property
551 Cochise Cres
Mississauga, Ontario, L5H 1Y3
MLS® Number : W8177264
3 + 1 Beds / 3 Baths / 6 Parking
Lot Front: 100 Feet / Lot Depth: 125 Feet
Description
Elegance & Simplicity personified from the coveted Lorne Park community to the quality craftsmanship and large 100-foot corner lot. This classic bungalow is timeless, blending contemporary and modern in all the right places. Adorned with light oak hardwood floors, a versatile office/bedroom, a swoon-worthy kitchen with porcelain counters, a center island, and wood accent shelves. The elegant dining room overlooks the lush surroundings through stunning arched windows and a vaulted ceiling, creating an inviting ambiance. Nestled in a community where dreams materialize, and luxury awaits, conveniently located near Clarkson GO and Port Credit GO, Lorne Park effortlessly links you to downtown's vibrant pulse.
Extras
--
Additional Details
Drive
Private
Building
Bedrooms
3 + 1
Bathrooms
3
Utilities
Water
Municipal
Sewer
Sewers
Features
Kitchen
1
Family Room
Y
Basement
Part Fin
Fireplace
Y
External Features
External Finish
Stucco/Plaster
Property Features
Cooling And Heating
Cooling Type
Central Air
Heating Type
Forced Air
Bungalows Information
Days On Market
51 Days
Rooms
Metric
Imperial
| Room | Dimensions | Features |
|---|---|---|
| Foyer | 6.66 X 4.82 ft | Hardwood Floor |
| Living | 18.24 X 13.42 ft | Hardwood Floor Fireplace Pot Lights |
| Dining | 15.09 X 14.67 ft | Hardwood Floor Window Flr To Ceil Spiral Stairs |
| Kitchen | 15.49 X 11.68 ft | Hardwood Floor Centre Island Pantry |
| Office | 14.76 X 13.09 ft | Hardwood Floor Vaulted Ceiling Large Window |
| Prim Bdrm | 16.17 X 13.42 ft | Hardwood Floor 4 Pc Ensuite W/I Closet |
| 2nd Br | 13.25 X 11.32 ft | Hardwood Floor Closet Window |
| 3rd Br | 12.83 X 9.91 ft | Hardwood Floor Closet Window |
| Rec | 24.84 X 15.09 ft | Hardwood Floor Combined W/Laundry 3 Pc Bath |
| 4th Br | 13.16 X 12.01 ft | Hardwood Floor Window |
| Exercise | 14.99 X 14.50 ft | Hardwood Floor Spiral Stairs Walk-Out |




