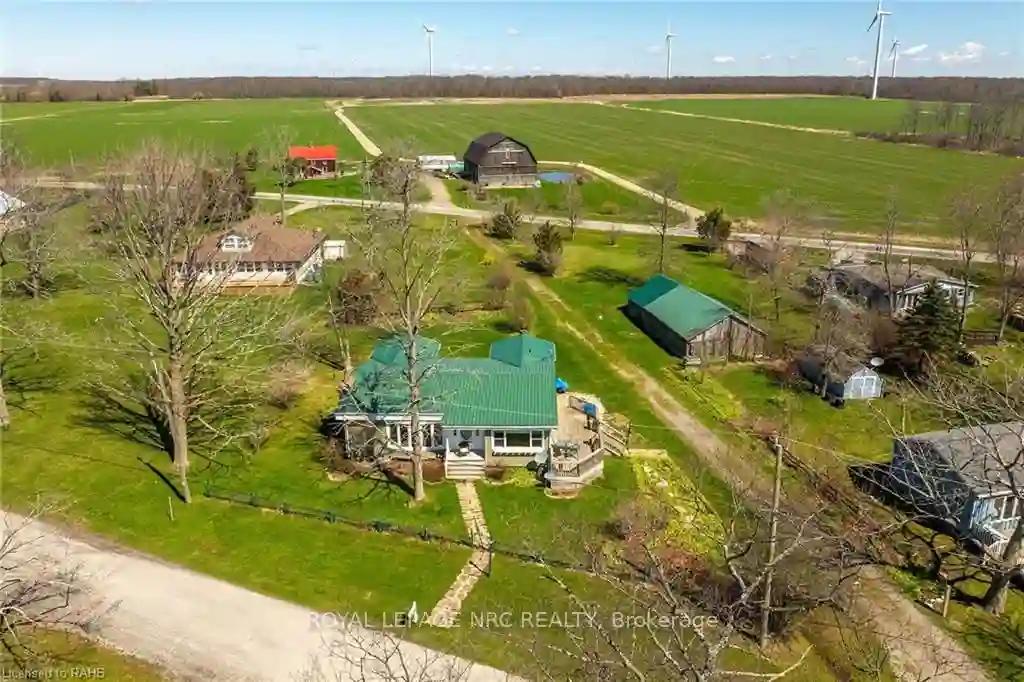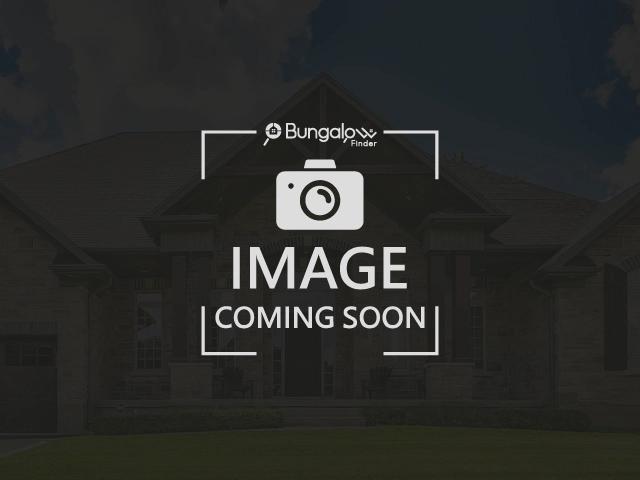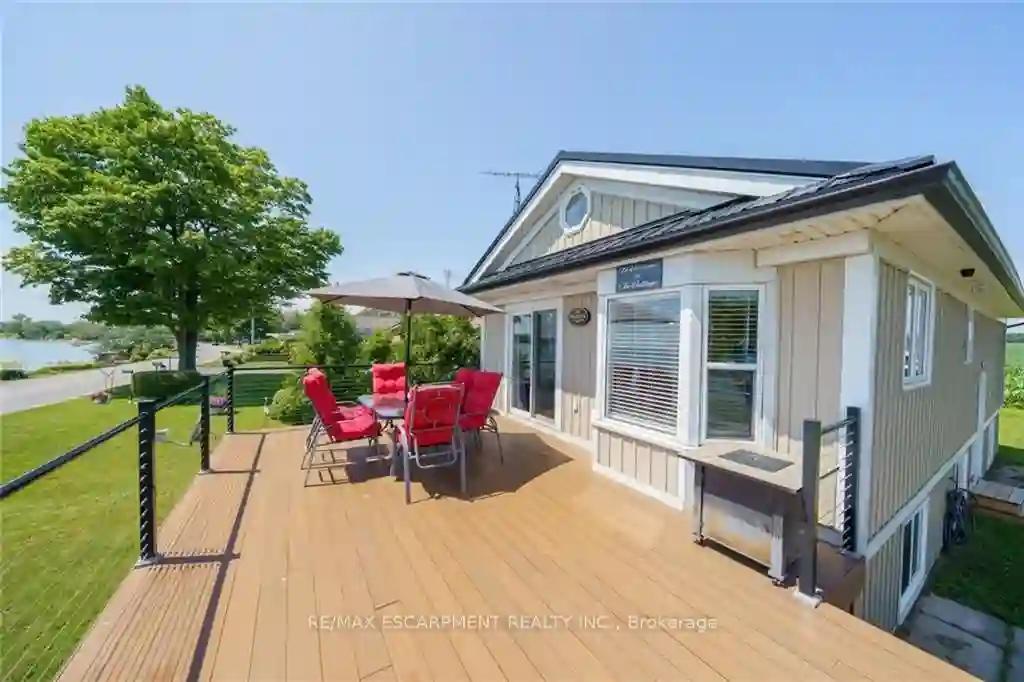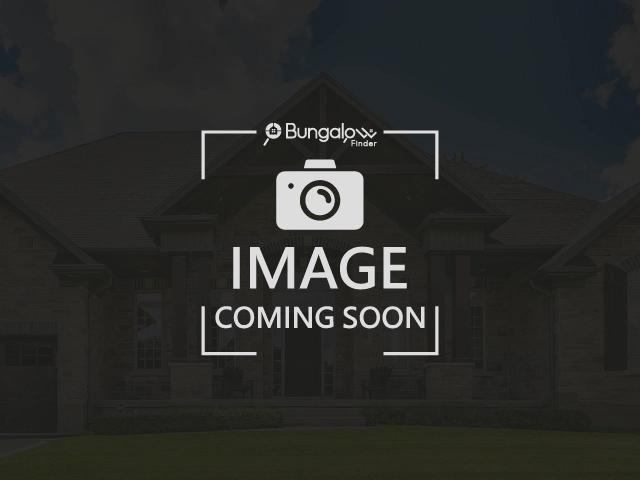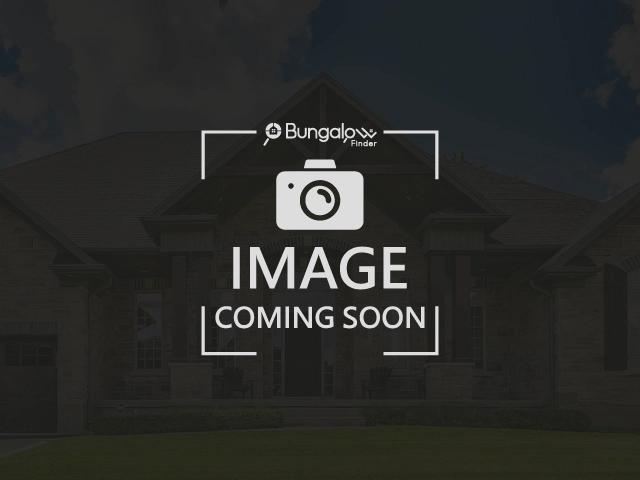Please Sign Up To View Property
555 Edgewater Pl
Haldimand, Ontario, N1A 2W8
MLS® Number : X8243290
3 Beds / 1 Baths / 10 Parking
Lot Front: 130.8 Feet / Lot Depth: 253 Feet
Description
Lake Erie Living! Pride of ownership is evident in this year-round home substantially renovated in 2009. Rare 1-acre treed lot includes ownership of a lakefront lot directly across a low traffic Municipally maintained road. Features recent Wilkinson precast stone protected Lake Erie shoreline (2022) including about 130 ft of private sand/pebble beach with sand extending hundreds of feet into Lake Eries glistening, clear waters. The home fronts on Edgewater Place with a driveway running through to Lakeshore Road offering loads of parking. The open concept layout incls a spacious living rm with propane fireplace, large kitchen with appliances included, separate dining area w/bay window showcasing gorgeous unobstructed lake views, 3 bedrms, one with blt-in beds and storage, updated bath, laundry, side deck plus a rear deck with access from bedrooms. Extras/updates include windows, doors, metal roof (2008), reverse osmosis water filter, hrdwd flooring, barn board accents, surround sound speakers, hi-eff propane furnace, HRV, central air, updated electrical w/100-amp panel, 2009 septic system, 2000-gal cistern, rustic 44 x 32 barn w/hydro, composite siding and steel staircase for beach access (as-is). Enjoy all that Lake Erie living has to offer including fishing, boating, bonfires, beautiful sunrises & sunsets. The Port Maitland pier and public boat launch are within a 10 min drive. Located about 15-min west of Dunnville, 1 to 1.5-hr commutes to Hamilton, Niagara or Toronto.
Extras
--
Additional Details
Drive
Private
Building
Bedrooms
3
Bathrooms
1
Utilities
Water
Other
Sewer
Septic
Features
Kitchen
1
Family Room
Y
Basement
Crawl Space
Fireplace
Y
External Features
External Finish
Other
Property Features
Cooling And Heating
Cooling Type
Central Air
Heating Type
Forced Air
Bungalows Information
Days On Market
9 Days
Rooms
Metric
Imperial
| Room | Dimensions | Features |
|---|---|---|
| Living | 25.98 X 16.77 ft | Fireplace |
| Dining | 11.58 X 10.24 ft | |
| Kitchen | 13.16 X 8.92 ft | |
| Prim Bdrm | 22.08 X 8.23 ft | |
| Br | 11.25 X 7.84 ft | |
| Br | 10.99 X 9.84 ft | |
| Mudroom | 11.42 X 10.83 ft | |
| Bathroom | 11.25 X 7.51 ft | 3 Pc Bath |
| Utility | 8.01 X 7.51 ft |
