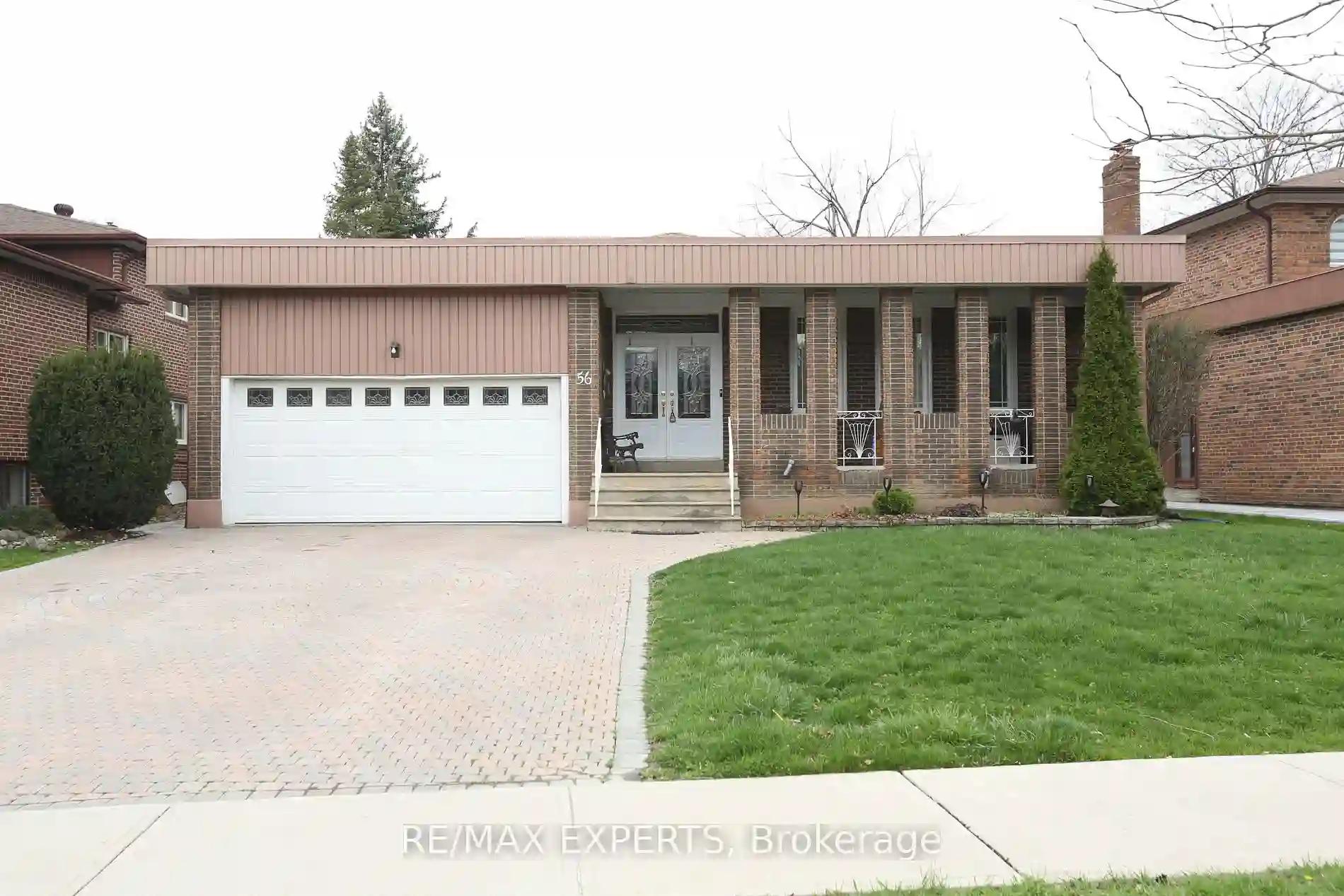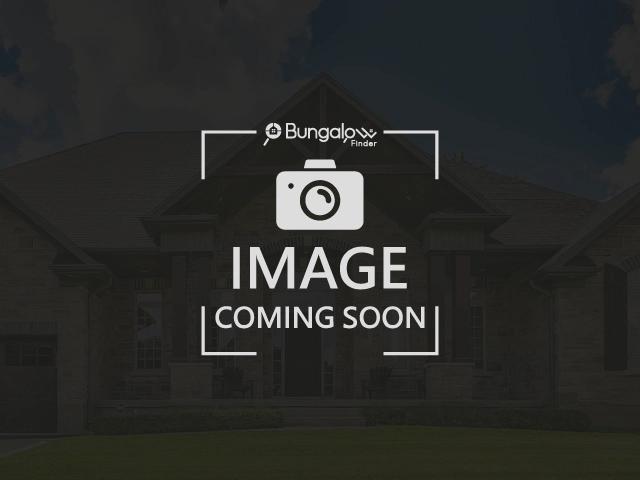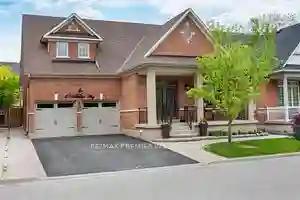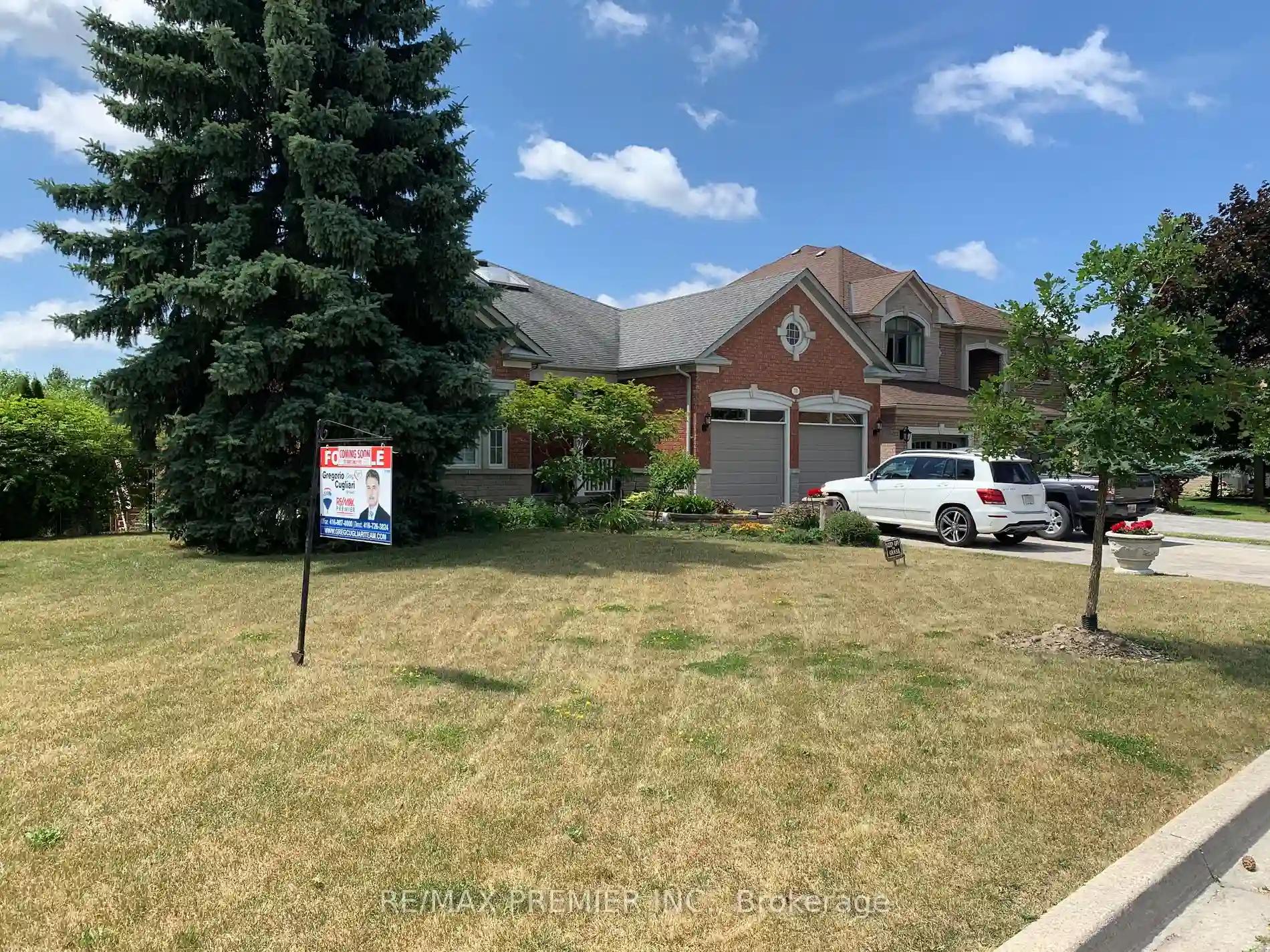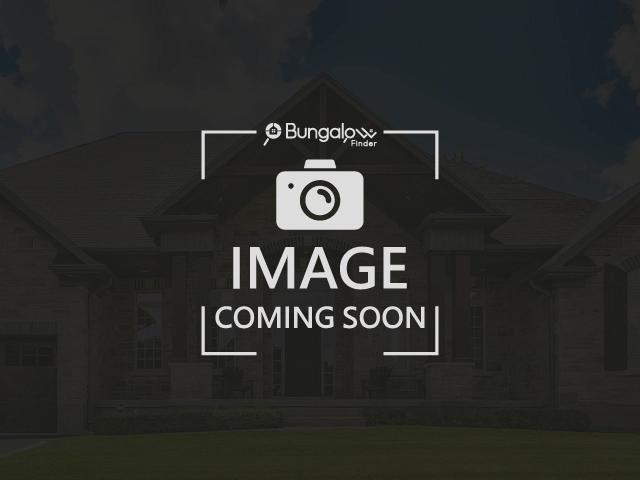Please Sign Up To View Property
$ 1,898,000
56 Francis St
Vaughan, Ontario, L4L 1P6
MLS® Number : N8253088
5 + 2 Beds / 4 Baths / 6 Parking
Lot Front: 64.4 Feet / Lot Depth: 148.94 Feet
Description
Income producing property. Attention investors or large families. Spacious back split 5 level, located in sought- after east Woodbridge. Hardwood floor and porcelain tile in mail level, No sidewalk, fully finished basement with rental units. Tenant will stay or leave. close to transit, parks, costco and much more. Only 5 mins HWY 400 and HWY 407. truly must see. Book your showing today! very large lot features 3 kitchens, 3 laundry rooms 5 washrooms, double car electric remote and separate entrances. Rood 2018, a/c 2018/ furnace 2018.
Extras
--
Additional Details
Drive
Private
Building
Bedrooms
5 + 2
Bathrooms
4
Utilities
Water
Municipal
Sewer
Sewers
Features
Kitchen
3
Family Room
Y
Basement
Finished
Fireplace
N
External Features
External Finish
Brick
Property Features
Cooling And Heating
Cooling Type
Central Air
Heating Type
Forced Air
Bungalows Information
Days On Market
17 Days
Rooms
Metric
Imperial
| Room | Dimensions | Features |
|---|---|---|
| Kitchen | 18.01 X 10.89 ft | Eat-In Kitchen Ceramic Floor |
| Living | 17.91 X 12.89 ft | Hardwood Floor Combined W/Dining |
| Dining | 12.11 X 11.06 ft | Hardwood Floor Combined W/Living |
| Prim Bdrm | 11.84 X 15.78 ft | Walk-Out 5 Pc Ensuite Hardwood Floor |
| 2nd Br | 14.04 X 11.91 ft | Hardwood Floor |
| 3rd Br | 12.04 X 10.27 ft | Hardwood Floor |
| Kitchen | 14.99 X 12.96 ft | Granite Counter Combined W/Family Stainless Steel Appl |
| Family | 12.04 X 11.15 ft | Hardwood Floor O/Looks Garden |
| 4th Br | 10.50 X 9.19 ft | Hardwood Floor |
| 5th Br | 0.00 X 0.00 ft | Hardwood Floor |
| Kitchen | 0.00 X 0.00 ft | Finished 3 Pc Bath Ceramic Floor |
Ready to go See it?
Looking to Sell Your Bungalow?
Get Free Evaluation
