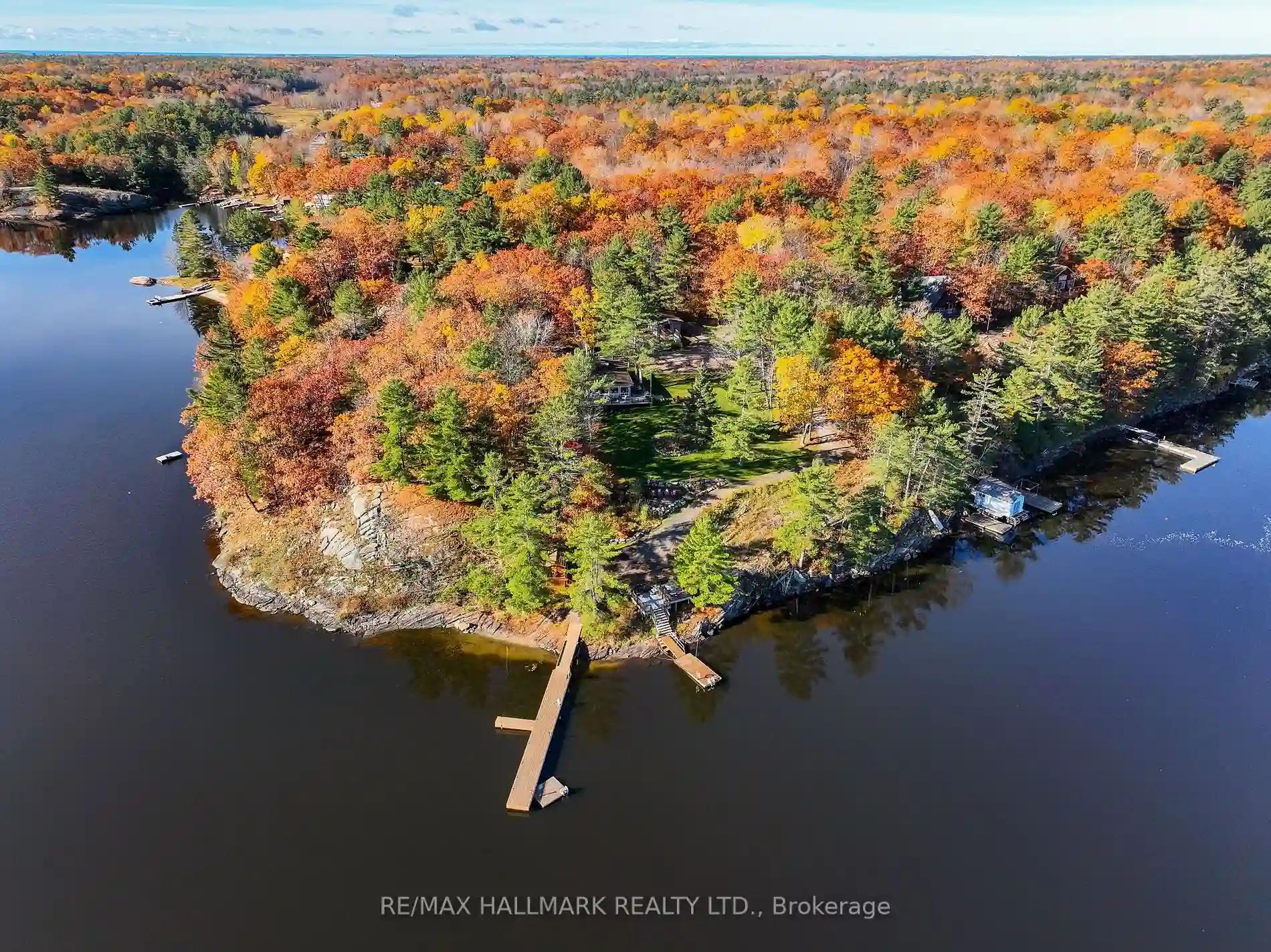Please Sign Up To View Property
56 Fred Dubie Rd E
Carling, Ontario, P0G 1G0
MLS® Number : X8100386
3 Beds / 2 Baths / 10 Parking
Lot Front: 1.55 Feet / Lot Depth: -- Feet
Description
Nestled along the serene shores of Georgian Bay,this immaculate 3-bedroom,2-bathroom bungalow cottage is a dream come true. Situated off a year-round maintained municipal road. W/276 feet of shoreline & 1.55 acres of privacy. This property is a joined three parcels of property to create a large property for potential building expansion. This amount of property and Shoreline on Georgian Bay is a rarity. All day sun, open-concept design, master en suite, bunkie, detached garage, many upgrades since 2022. Turnkey. High-speed internet, and access to 30,000 islands of Georgian Bay. Great for all season activities. Click on the media arrow for video & 3D tour.
Extras
--
Property Type
Cottage
Neighbourhood
--
Garage Spaces
10
Property Taxes
$ 4,353.26
Area
Parry Sound
Additional Details
Drive
Circular
Building
Bedrooms
3
Bathrooms
2
Utilities
Water
Other
Sewer
Septic
Features
Kitchen
1
Family Room
N
Basement
Crawl Space
Fireplace
Y
External Features
External Finish
Shingle
Property Features
Cooling And Heating
Cooling Type
Wall Unit
Heating Type
Baseboard
Bungalows Information
Days On Market
68 Days
Rooms
Metric
Imperial
| Room | Dimensions | Features |
|---|---|---|
| Foyer | 7.74 X 14.67 ft | |
| Prim Bdrm | 14.99 X 16.99 ft | |
| Bathroom | 7.41 X 8.01 ft | |
| Br | 11.58 X 8.92 ft | |
| Br | 11.52 X 9.32 ft | |
| Laundry | 7.91 X 5.15 ft | |
| Bathroom | 10.99 X 8.23 ft | |
| Living | 11.58 X 29.49 ft | |
| Dining | 11.52 X 6.33 ft | |
| Kitchen | 11.52 X 9.09 ft |
Ready to go See it?
Looking to Sell Your Bungalow?
Similar Properties
Currently there are no properties similar to this.
