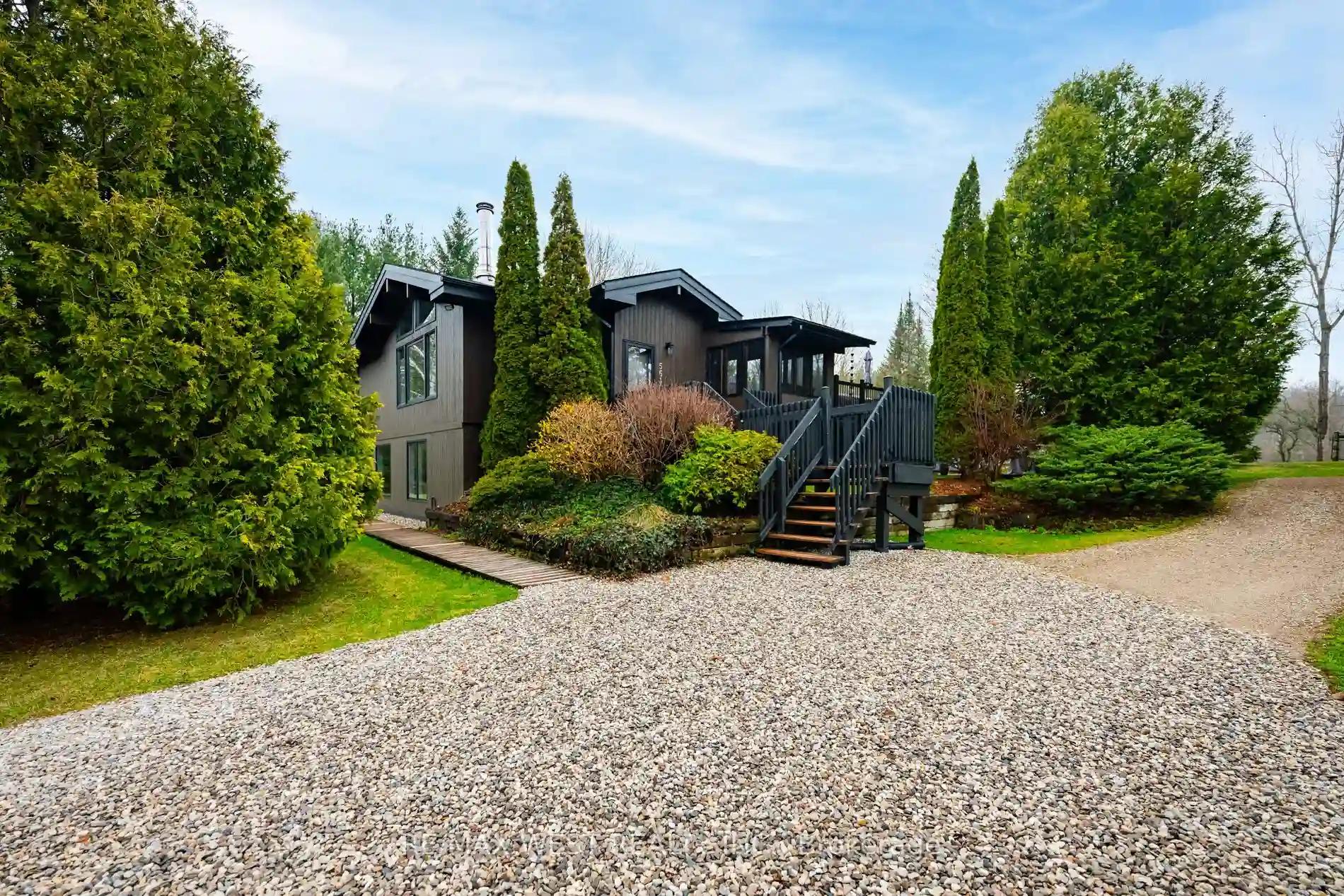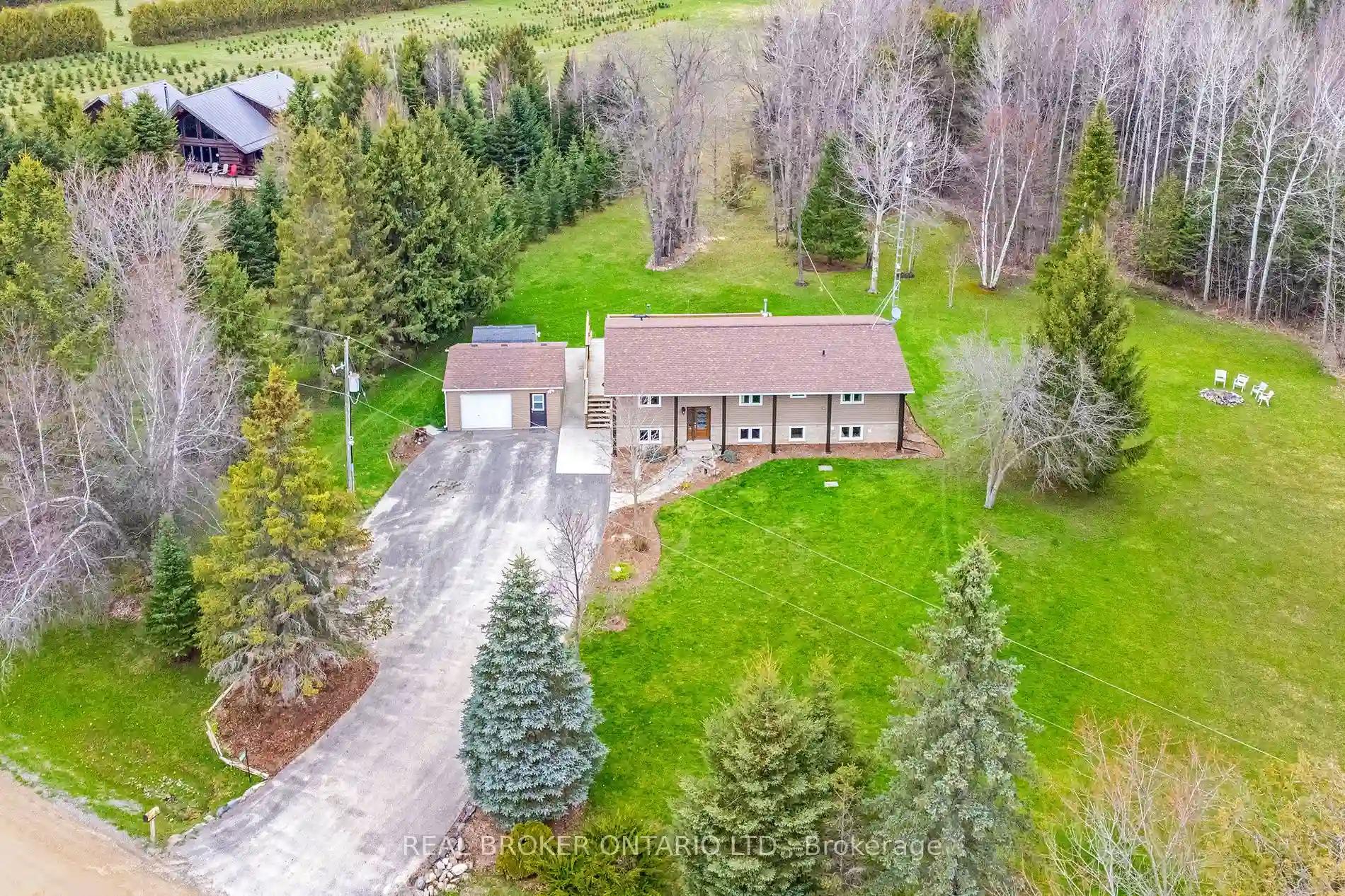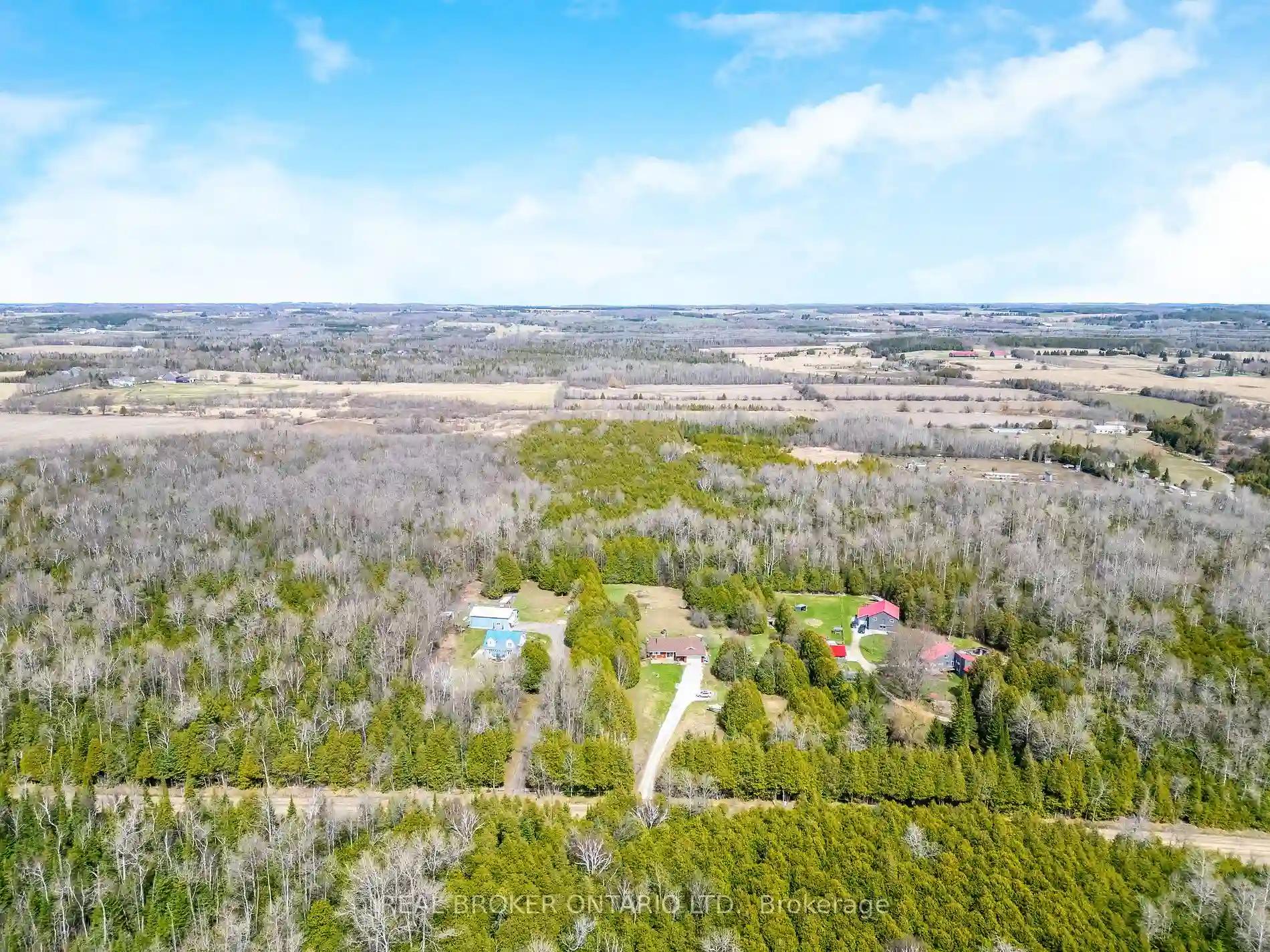Please Sign Up To View Property
5618 First Line
Erin, Ontario, L0N 1N0
MLS® Number : X8246516
2 + 1 Beds / 2 Baths / 11 Parking
Lot Front: 200 Feet / Lot Depth: 2226 Feet
Description
Prepare to fall in love with this spectacular property! Sitting on a sprawling 10 + acres, this chalet style home is simply breathtaking! Private driveway approximately 800 feet long leading up to the home which is surrounded by beautiful trees! Includes your very own private little rain house for children at the front of the property as they wait for the school bus! The home is bright & airy with soaring 12+ foot tall cathedral ceilings on the main floor, 3 skylights, large picture windows, 3 season sunroom on main floor with a walk out to your large deck, & a large open-concept & bright lower level living area with a walk out to the backyard! Your hobby farm awaits! 37' X 24' Board & Batten horse barn (no stalls) with hydro & Water! Detached garage with new roof in 2020. New gravel on driveway. Across from conservation hiking trails! Enjoy very low taxes as property is enrolled in the Conservation Land Tax Incentive Program! Only 45 minutes to Toronto's Pearson International Airport!
Extras
New roof & 3 skylights in 2019 (still under warranty). Evestroughs & Downspouts in 2022. Ditching & culvert on driveway done in 2023. Chimney rebuilt in 2016. Wood Stoves WETT certified. Whole home painted in Benjamin Moore paint in 2024.
Additional Details
Drive
--
Building
Bedrooms
2 + 1
Bathrooms
2
Utilities
Water
Well
Sewer
Septic
Features
Kitchen
1
Family Room
N
Basement
Fin W/O
Fireplace
Y
External Features
External Finish
Board/Batten
Property Features
Cooling And Heating
Cooling Type
Central Air
Heating Type
Forced Air
Bungalows Information
Days On Market
16 Days
Rooms
Metric
Imperial
| Room | Dimensions | Features |
|---|---|---|
| Great Rm | 21.62 X 13.78 ft | Cathedral Ceiling Wood Stove Hardwood Floor |
| Kitchen | 11.91 X 10.10 ft | Cathedral Ceiling Skylight Hardwood Floor |
| Dining | 15.85 X 8.40 ft | Cathedral Ceiling W/O To Sunroom Hardwood Floor |
| Sunroom | 12.99 X 8.60 ft | Skylight W/O To Deck Large Window |
| Prim Bdrm | 15.39 X 11.35 ft | Cathedral Ceiling Double Closet O/Looks Backyard |
| 2nd Br | 14.86 X 10.01 ft | Cathedral Ceiling Double Closet O/Looks Frontyard |
| 3rd Br | 12.11 X 9.28 ft | Above Grade Window Closet Stone Floor |
| Rec | 37.57 X 15.16 ft | W/O To Yard Wood Stove Pot Lights |
| Other | 11.98 X 6.73 ft | Separate Rm Closet Stone Floor |


