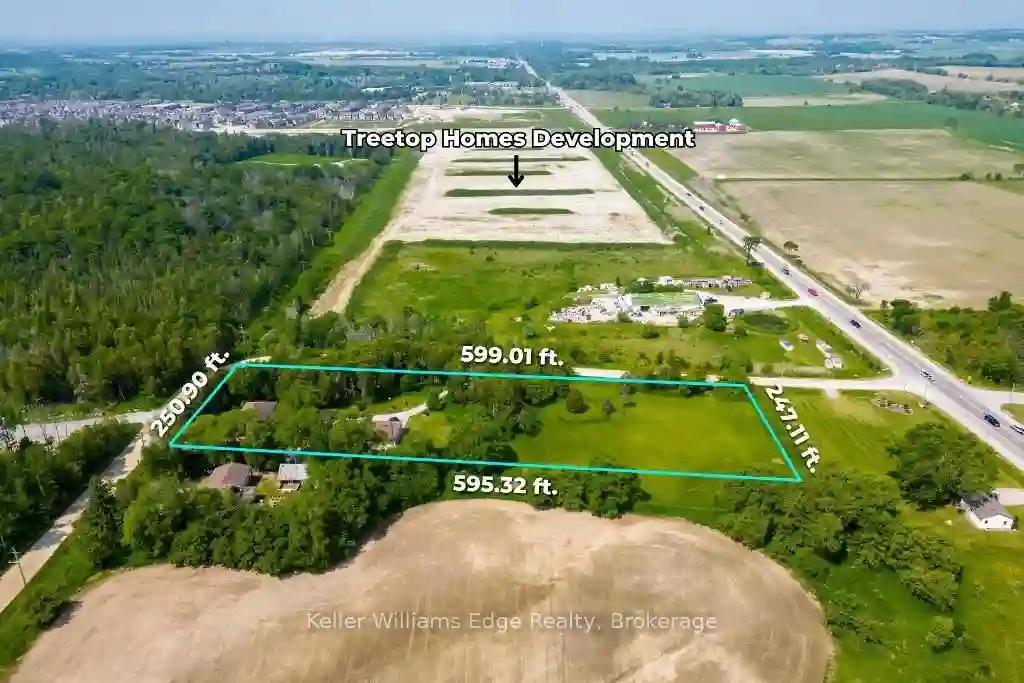Please Sign Up To View Property
5662 Wesson Rd
New Tecumseth, Ontario, L0L 1L0
MLS® Number : N8179068
5 Beds / 4 Baths / 24 Parking
Lot Front: 229 Feet / Lot Depth: 635.5 Feet
Description
Endless Possibilities Await! Presenting two truly exceptional properties for sale! An Incredible Investment Opportunity Complete with a Bungalow Home and Spacious Workshop. Sprawling approximate 3.7-Acre Property Adjacent to TreeTop Development, boasting a detached bungalow and a versatile live/work workshop. The charming, detached bungalow serves as the primary residence. This property features a 3-bedroom brick bungalow with Brazilian walnut plank floors, two wood fireplaces, an induction stove, two full size kitchens, spa-like main bathroom, a new second 3-piece bathroom, and two sets of laundry. The presence of a walkout back deck (2022) allows for easy access to outdoor spaces, providing an incredible area for relaxation or entertainment. Additionally, the finished 2-bedroom basement apartment with a fireplace offers the potential for rental income or extended family living arrangements.
Extras
**Interboard listing: REALTORS Association Of Hamilton-Burlington**
Property Type
Detached
Neighbourhood
Rural New TecumsethGarage Spaces
24
Property Taxes
$ 6,860.62
Area
Simcoe
Additional Details
Drive
Lane
Building
Bedrooms
5
Bathrooms
4
Utilities
Water
Well
Sewer
Septic
Features
Kitchen
1 + 1
Family Room
N
Basement
Finished
Fireplace
Y
External Features
External Finish
Brick
Property Features
Cooling And Heating
Cooling Type
Central Air
Heating Type
Forced Air
Bungalows Information
Days On Market
37 Days
Rooms
Metric
Imperial
| Room | Dimensions | Features |
|---|---|---|
| Living | 21.92 X 14.24 ft | |
| Dining | 16.01 X 12.01 ft | |
| Kitchen | 11.68 X 12.01 ft | |
| Bathroom | 5.15 X 11.91 ft | |
| Bathroom | 6.99 X 3.51 ft | |
| Prim Bdrm | 13.09 X 11.32 ft | |
| 2nd Br | 13.32 X 10.66 ft | |
| 3rd Br | 10.66 X 10.66 ft |
Ready to go See it?
Looking to Sell Your Bungalow?
Similar Properties
Currently there are no properties similar to this.
