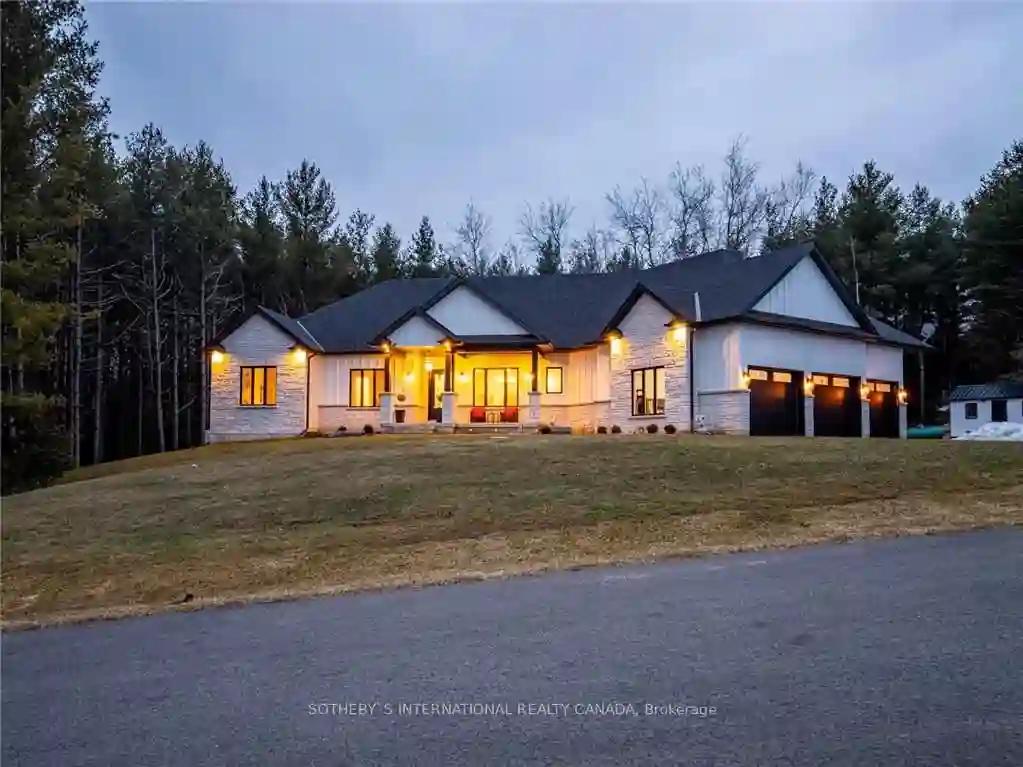Please Sign Up To View Property
5666 Winston Churchill Blvd
Erin, Ontario, N0B 1T0
MLS® Number : X8159212
3 + 2 Beds / 4 Baths / 34 Parking
Lot Front: 443.75 Feet / Lot Depth: -- Feet
Description
Nestled within a serene two-acre sanctuary, this exquisite bungalow offers an awe-inspiring open-concept design spanning over 6900 sqft of luxurious living space. Upon entering through the front iron gates and along the newly paved driveway, one is greeted by 10 ft ceilings and a grand 5 ft x 10 ft island in the kitchen that seamlessly integrates with the elegant 14 ft vaulted ceiling grand room, forming a captivating setting for entertaining guests. The primary room opens onto a private deck, inviting you to unwind in the hot tub while enjoying the tranquility of the surroundings. For those who work from home, a private built-in office on the main level provides a conducive and stylish workspace. The property boasts two separate entrances to an heated three-car attached garage, complemented by a newly constructed 60 ft x 40 ft detached garage with heated floors, a 16 ft x 14 ft door, 9 ft x 9 ft roll-up door a haven for car enthusiasts. Adding to its allure, the finished basement
Extras
features a walk-up separate entrance, two bedrooms & games room, enhancing the architectural mastery of this home. Plus two covered porches, front & back further enhances the charm and functionality of this exceptional home.
Additional Details
Drive
Available
Building
Bedrooms
3 + 2
Bathrooms
4
Utilities
Water
Well
Sewer
Septic
Features
Kitchen
1
Family Room
Y
Basement
Finished
Fireplace
Y
External Features
External Finish
Board/Batten
Property Features
Cooling And Heating
Cooling Type
Central Air
Heating Type
Forced Air
Bungalows Information
Days On Market
37 Days
Rooms
Metric
Imperial
| Room | Dimensions | Features |
|---|---|---|
| Kitchen | 19.98 X 21.82 ft | Combined W/Great Rm Breakfast Bar W/O To Deck |
| Great Rm | 19.85 X 19.59 ft | Cathedral Ceiling Combined W/Dining Fireplace |
| Dining | 14.93 X 11.75 ft | Bay Window Hardwood Floor Combined W/Great Rm |
| Prim Bdrm | 23.16 X 17.09 ft | 5 Pc Ensuite W/O To Deck W/I Closet |
| 2nd Br | 18.01 X 13.16 ft | Picture Window Double Closet Hardwood Floor |
| 3rd Br | 15.16 X 12.76 ft | Double Closet Picture Window Hardwood Floor |
| Office | 20.51 X 14.07 ft | W/O To Garage Picture Window Tile Floor |
| Living | 0.00 X 0.00 ft | Combined Wi/Game Broadloom Pot Lights |
| Games | 41.34 X 76.74 ft | Walk-Up Combined W/Family Double Closet |
| 4th Br | 21.49 X 12.66 ft | Double Closet Ceiling Fan Broadloom |
| 5th Br | 12.01 X 17.16 ft | Double Doors Ceiling Fan Broadloom |
| Bathroom | 9.09 X 12.07 ft | 3 Pc Bath Heated Floor Tile Floor |
Ready to go See it?
Looking to Sell Your Bungalow?
Similar Properties
Currently there are no properties similar to this.
