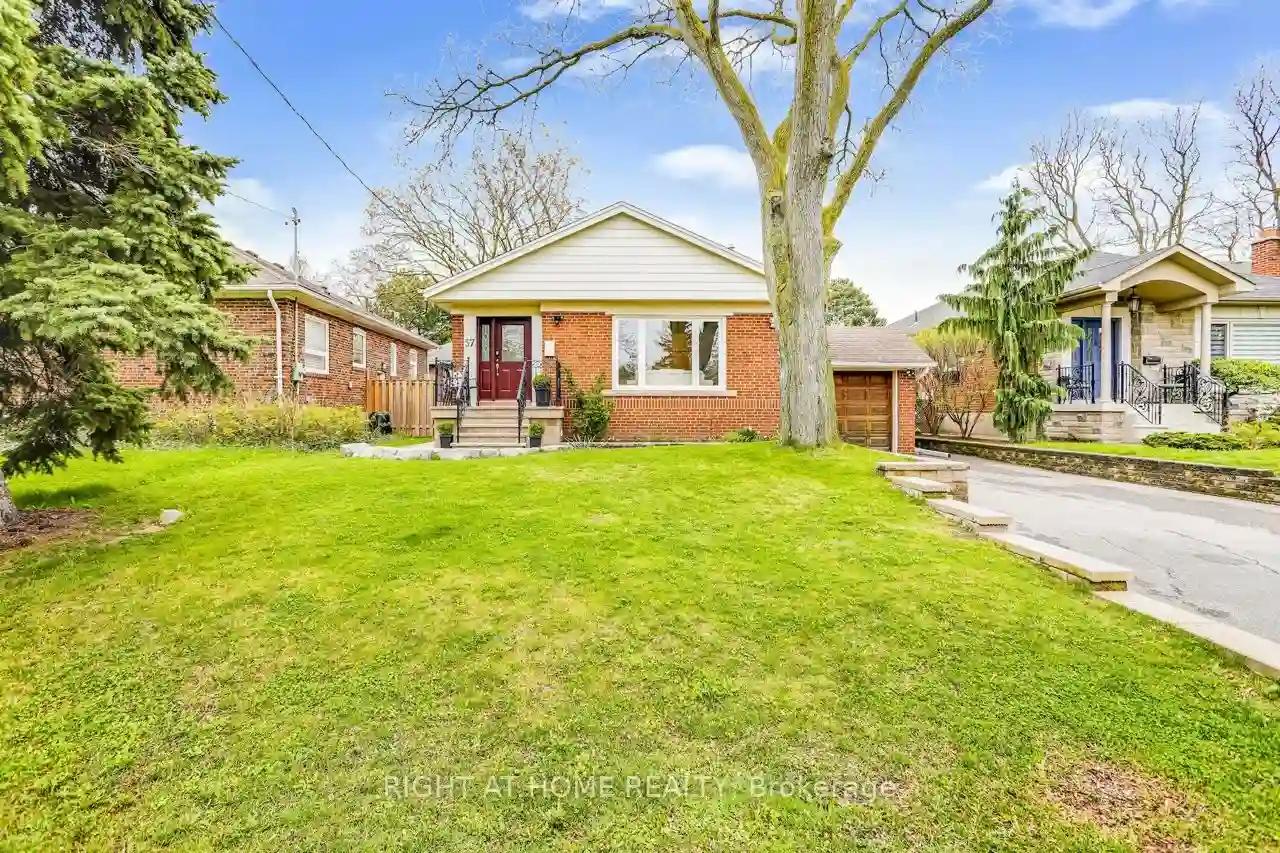Please Sign Up To View Property
57 Beaverbrook Ave
Toronto, Ontario, M9B 2N5
MLS® Number : W8311724
3 Beds / 2 Baths / 3 Parking
Lot Front: 50 Feet / Lot Depth: 105 Feet
Description
Discover your dream home in this immaculately kept 3-bdrm bungalow, situated on a prestigious and family-friendly street in the desirable Glen Agar neighbourhood. It may appear modest on the outside, but step inside and you'll find it surprisingly spacious. The open concept, entertainment-sized living room features hardwood flooring extending throughout the main floor and an abundance of natural light, creating a warm and inviting atmosphere. The kitchen boasts granite countertops and stainless-steel appliances. A separate entrance leads to a nicely finished lower level with above-grade windows and cozy wood-burning fireplace. New composite deck and gazebo and quick access to nearby park trails make this a nature lovers paradise. Located near top-rated schools, with easy access to highways and convenient public transportation, this bungalow combines comfort and convenience in one of the city's most sought-after areas. Don't miss this exceptional opportunity to own a gem in Glen Agar!
Extras
TV in Basement Above the FP, Gazebo
Property Type
Detached
Neighbourhood
Princess-RosethornGarage Spaces
3
Property Taxes
$ 4,830.48
Area
Toronto
Additional Details
Drive
Pvt Double
Building
Bedrooms
3
Bathrooms
2
Utilities
Water
Municipal
Sewer
Sewers
Features
Kitchen
1
Family Room
N
Basement
Finished
Fireplace
Y
External Features
External Finish
Brick
Property Features
Cooling And Heating
Cooling Type
Central Air
Heating Type
Forced Air
Bungalows Information
Days On Market
12 Days
Rooms
Metric
Imperial
| Room | Dimensions | Features |
|---|---|---|
| Living | 17.65 X 11.98 ft | Hardwood Floor Picture Window Open Concept |
| Dining | 13.35 X 8.20 ft | Hardwood Floor Combined W/Living |
| Kitchen | 13.45 X 10.83 ft | Tile Floor Granite Counter Window |
| Foyer | 7.05 X 6.89 ft | Tile Floor Closet |
| Prim Bdrm | 13.85 X 12.01 ft | Hardwood Floor Large Closet Picture Window |
| 2nd Br | 12.53 X 10.01 ft | Hardwood Floor Closet Window |
| 3rd Br | 10.30 X 10.10 ft | Hardwood Floor Closet Window |
| Great Rm | 24.44 X 12.20 ft | Broadloom Fireplace Above Grade Window |
| Rec | 31.50 X 24.44 ft | Broadloom 2 Pc Bath |
| Cold/Cant | 7.05 X 4.33 ft | Concrete Floor |
| Workshop | 13.45 X 10.30 ft | Concrete Floor Above Grade Window |




