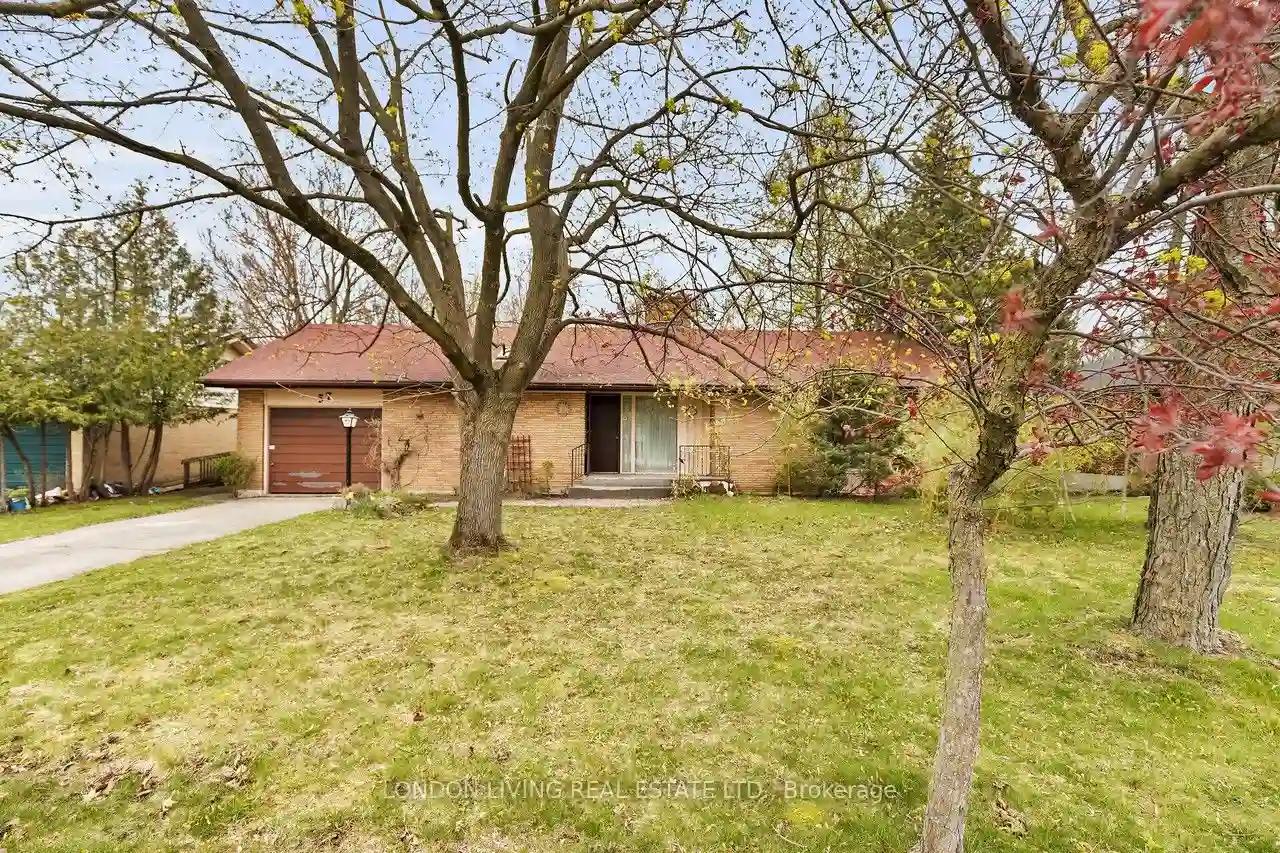Please Sign Up To View Property
57 Naomee Cres
London, Ontario, N6H 3T3
MLS® Number : X8298184
2 + 2 Beds / 2 Baths / 4 Parking
Lot Front: 70 Feet / Lot Depth: 135 Feet
Description
Nestled in sought-after Oakridge, discover this spacious ranch-style home, boasting over 1300 square feet of living space, that seamlessly marries nature's beauty with comfortable living. Enjoy the large living and dining rooms with oversized floor-to-ceiling windows, offering breathtaking views of the tranquil Sifton Bog that lies just beyond your backyard. This home includes an in-law suite, oversized garage, and a walk-out basement. Imagine waking up every morning to the sights and sounds of nature, with the convenience of a short walk to nearby amenities and John Dearness Public School. This home offers endless potential and presents an opportunity for you to infuse your personal touch and design. Whether you're enjoying quiet evenings by the gas fireplace or entertaining guests in the outdoor oasis, this property is ready to fulfill your every need. Embrace the lifestyle you deserve schedule your showing today!
Extras
--
Additional Details
Drive
Private
Building
Bedrooms
2 + 2
Bathrooms
2
Utilities
Water
Municipal
Sewer
Sewers
Features
Kitchen
1 + 1
Family Room
N
Basement
Apartment
Fireplace
Y
External Features
External Finish
Brick
Property Features
Cooling And Heating
Cooling Type
Central Air
Heating Type
Forced Air
Bungalows Information
Days On Market
15 Days
Rooms
Metric
Imperial
| Room | Dimensions | Features |
|---|---|---|
| Foyer | 5.58 X 12.66 ft | |
| Kitchen | 11.15 X 13.16 ft | B/I Stove B/I Oven B/I Dishwasher |
| Living | 19.42 X 15.26 ft | Gas Fireplace Window Flr To Ceil |
| Dining | 11.15 X 15.26 ft | Window Flr To Ceil |
| Prim Bdrm | 11.84 X 15.26 ft | Hardwood Floor |
| 2nd Br | 11.84 X 11.32 ft | Hardwood Floor |
| Family | 31.82 X 13.09 ft | Gas Fireplace W/O To Garden |
| Kitchen | 11.15 X 6.00 ft | |
| 3rd Br | 12.01 X 12.99 ft | |
| 4th Br | 12.01 X 12.99 ft | |
| Utility | 20.01 X 16.77 ft | Laundry Sink |




