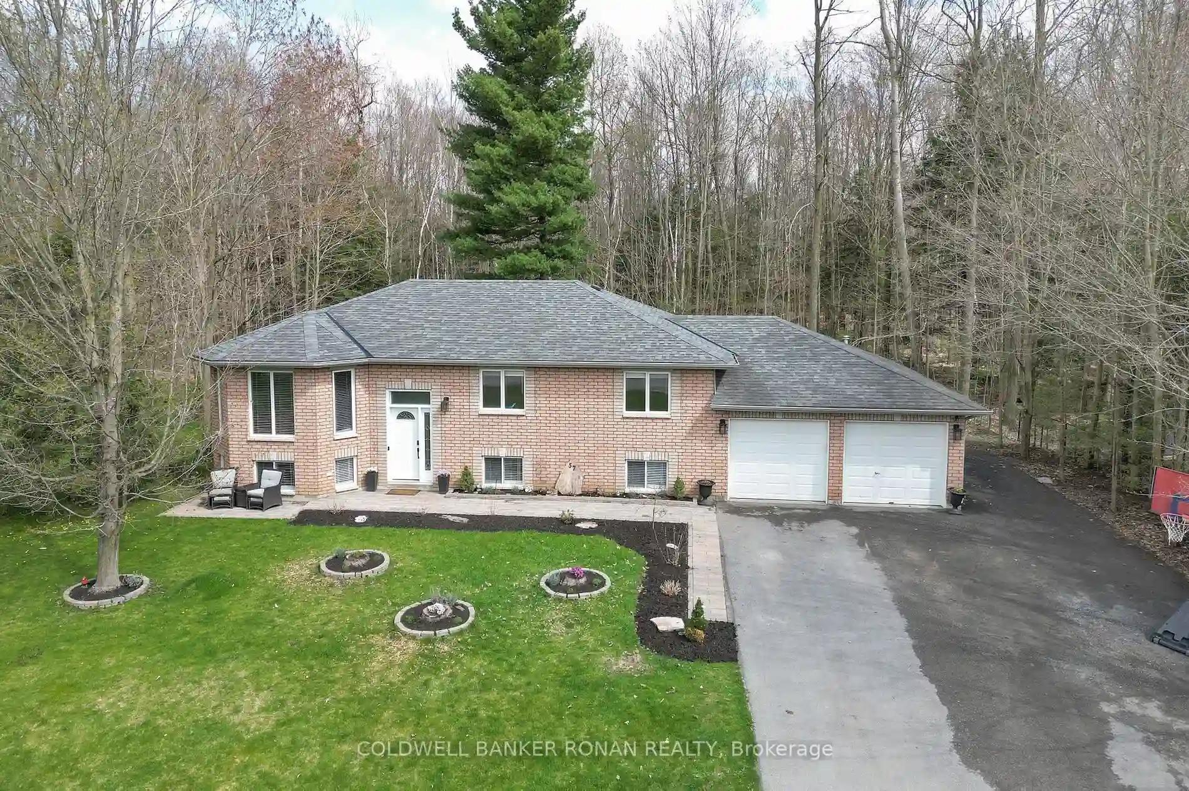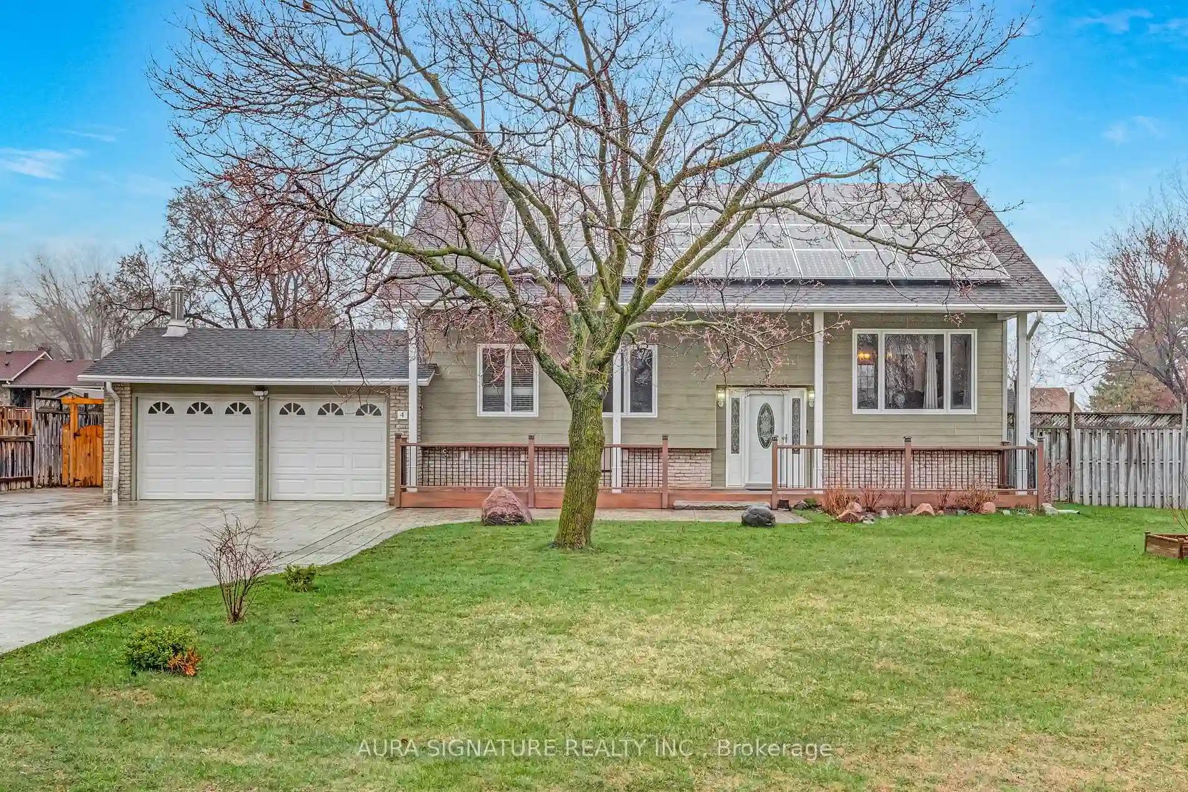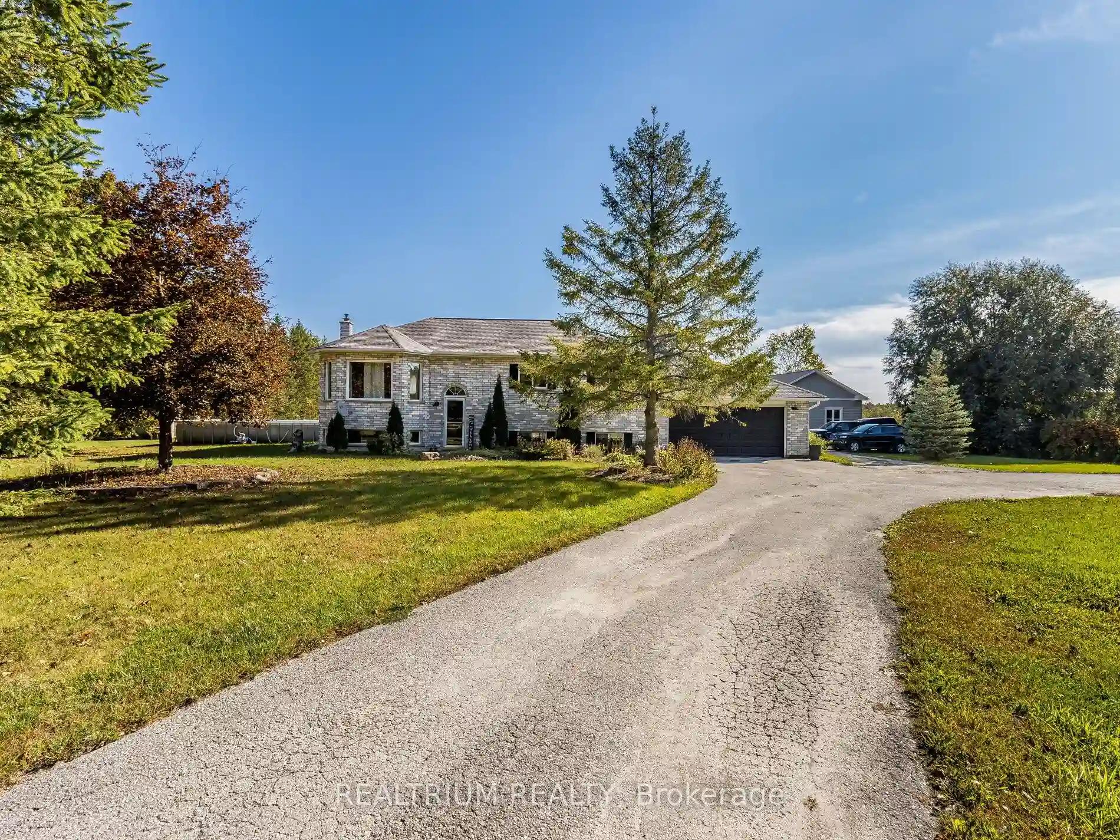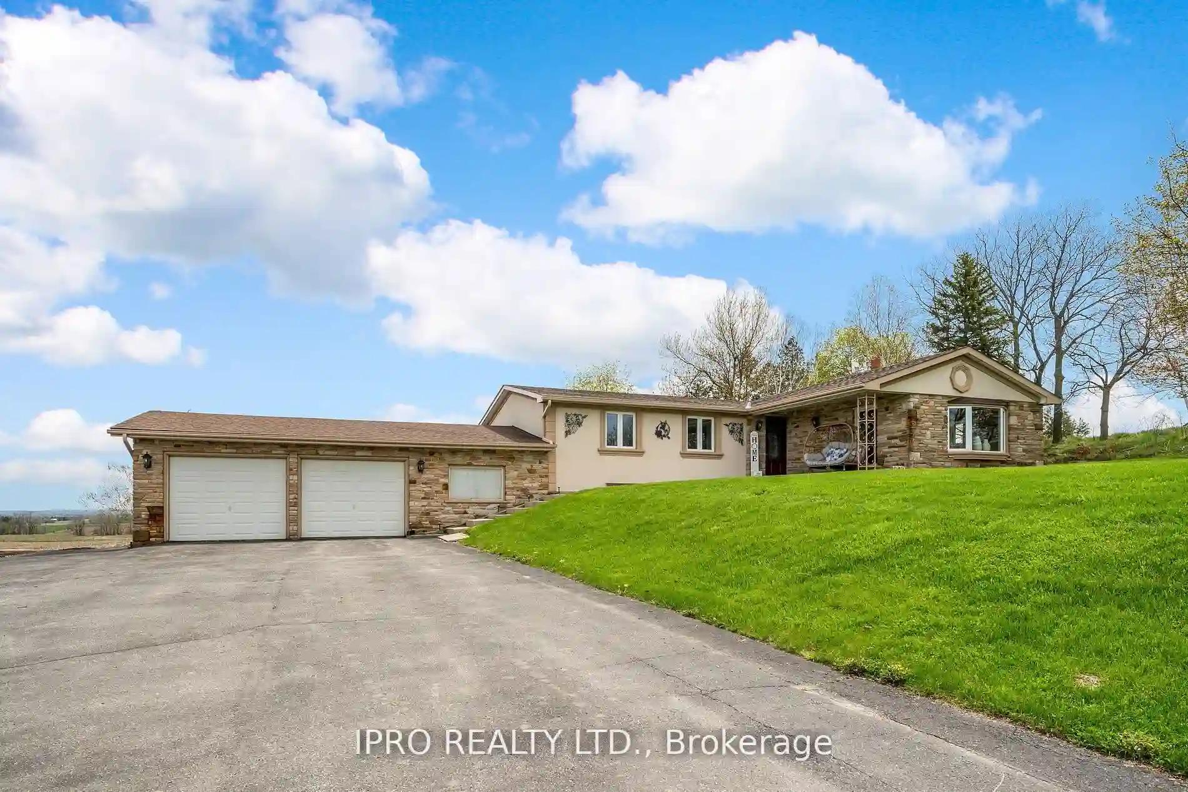Please Sign Up To View Property
57 Pine Park Blvd
Adjala-Tosorontio, Ontario, L0M 1J0
MLS® Number : N8299516
3 + 3 Beds / 3 Baths / 8 Parking
Lot Front: 85.93 Feet / Lot Depth: 259.89 Feet
Description
6 bedroom 3 bath open concept raised bungalow situated on just over half an acre of paradise in family friendly, sought after neighbourhood. New within the last two years: updated kitchen with new cupboards and quartz counter, new flooring throughout, new mantle over fireplace. Recently updated primary bedroom boasts beautiful 4 pc ensuite with soaker tub and separate walk-in shower. Main floor and lower level bath have also been redone, new furnace and hot water tank (rental) in 2023.Heated double car garage. 2 garden sheds. Lower level consists of 3 bedrooms and a games room. Very private, no neighbours behind, Enjoy your morning coffee or afternoon cocktail in the gazebo of the multi-level back deck surrounded by privacy and mother nature. Enjoy summer evenings by the fire pit Roughly 30 minutes to Wasaga Beach & Lake Simcoe, 17 minutes to the Honda plant, & 11 minutes from shopping. Priced to sell, do not miss this opportunity.
Extras
Quick closing date available, flexible
Additional Details
Drive
Pvt Double
Building
Bedrooms
3 + 3
Bathrooms
3
Utilities
Water
Municipal
Sewer
Septic
Features
Kitchen
1
Family Room
N
Basement
Finished
Fireplace
Y
External Features
External Finish
Brick
Property Features
Cooling And Heating
Cooling Type
Central Air
Heating Type
Forced Air
Bungalows Information
Days On Market
16 Days
Rooms
Metric
Imperial
| Room | Dimensions | Features |
|---|---|---|
| Kitchen | 20.01 X 12.99 ft | W/O To Deck Quartz Counter Eat-In Kitchen |
| Family | 13.62 X 16.60 ft | Fireplace Bay Window Vinyl Floor |
| Prim Bdrm | 12.70 X 14.01 ft | 4 Pc Ensuite Closet Vinyl Floor |
| 2nd Br | 9.12 X 10.40 ft | Closet Window Vinyl Floor |
| 3rd Br | 12.89 X 10.40 ft | Closet Window Vinyl Floor |
| Bathroom | 6.00 X 4.30 ft | 2 Pc Ensuite Ceramic Floor |
| 4th Br | 12.89 X 13.39 ft | Window Semi Ensuite Vinyl Floor |
| 5th Br | 14.11 X 13.12 ft | Window Vinyl Floor |
| Br | 12.89 X 8.99 ft | Window Vinyl Floor |
| Bathroom | 12.50 X 5.09 ft | 3 Pc Bath Ceramic Back Splash Ceramic Floor |
| Laundry | 12.60 X 10.79 ft | |
| Games | 12.99 X 15.78 ft | Bay Window Vinyl Floor Closet |




